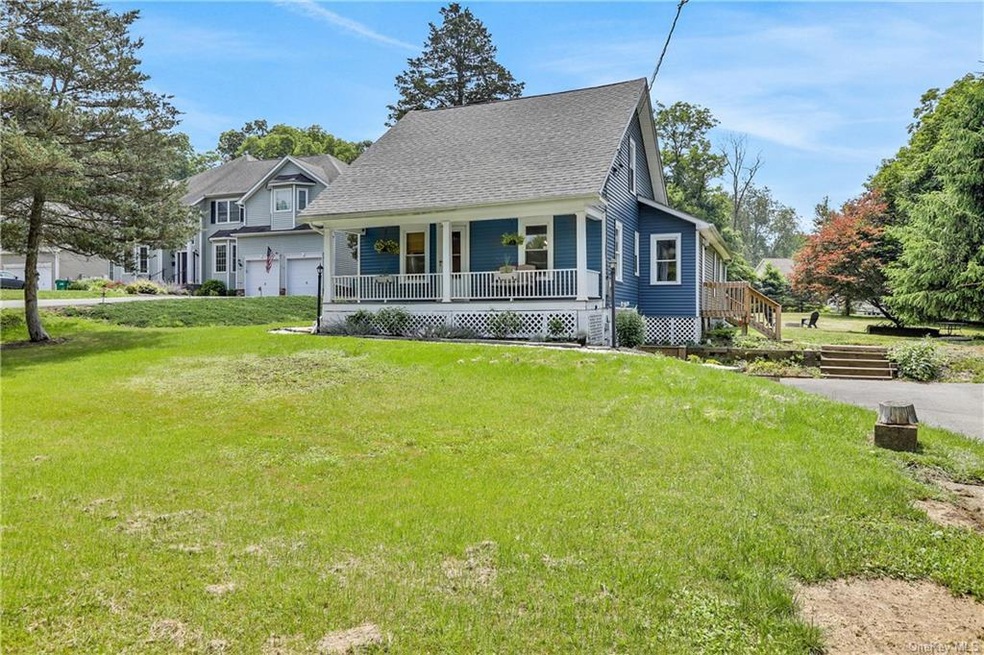
108 Bower Rd Poughkeepsie, NY 12603
Poughkeepsie Township NeighborhoodHighlights
- Cape Cod Architecture
- Deck
- 1 Fireplace
- Arlington High School Rated A-
- Main Floor Primary Bedroom
- Home Office
About This Home
As of September 2023Renovated 3 Bedroom, 2 Bath Cape Cod ready for occupancy in the Arlington School District. Home Features a new kitchen with stainless steel appliances and subway tile, new master bathroom, refinished hardwood floors in the front of the home and new engineered laminate floors or tile floor throughout the remainder along with a newly paved driveway. Brand new oil tank, furnace and hot water heater. Roof is one year old. Huge level backyard, perfect for a pool and a playground. Master bedroom on the first level. Home features a living room and a den, a eat-in-kitchen and a formal dinning room.
Last Buyer's Agent
Rebecca Kessman
BHHS Hudson Valley Properties License #10401350805

Home Details
Home Type
- Single Family
Est. Annual Taxes
- $10,424
Year Built
- Built in 1935
Parking
- 1 Car Attached Garage
- Driveway
Home Design
- Cape Cod Architecture
- Frame Construction
- Vinyl Siding
Interior Spaces
- 1,608 Sq Ft Home
- 1 Fireplace
- Home Office
Kitchen
- Oven
- Microwave
- Dishwasher
Bedrooms and Bathrooms
- 3 Bedrooms
- Primary Bedroom on Main
- 2 Full Bathrooms
Laundry
- Dryer
- Washer
Unfinished Basement
- Walk-Out Basement
- Partial Basement
Schools
- Arlington High School
Utilities
- Window Unit Cooling System
- Baseboard Heating
- Heating System Uses Oil
- Well
- Septic Tank
- High Speed Internet
Additional Features
- Deck
- 0.63 Acre Lot
Listing and Financial Details
- Assessor Parcel Number 134689-6363-03-096098-0000
Ownership History
Purchase Details
Home Financials for this Owner
Home Financials are based on the most recent Mortgage that was taken out on this home.Purchase Details
Purchase Details
Home Financials for this Owner
Home Financials are based on the most recent Mortgage that was taken out on this home.Purchase Details
Similar Homes in Poughkeepsie, NY
Home Values in the Area
Average Home Value in this Area
Purchase History
| Date | Type | Sale Price | Title Company |
|---|---|---|---|
| Deed | $295,000 | Misc Company | |
| Deed | -- | -- | |
| Deed | $282,500 | Miguel Santiago | |
| Deed | $154,400 | Carmine Carolei |
Mortgage History
| Date | Status | Loan Amount | Loan Type |
|---|---|---|---|
| Open | $275,000 | Stand Alone Refi Refinance Of Original Loan | |
| Closed | $280,250 | FHA | |
| Previous Owner | $240,125 | Unknown | |
| Previous Owner | $28,250 | Unknown | |
| Previous Owner | $100,000 | Unknown | |
| Previous Owner | $37,000 | Unknown |
Property History
| Date | Event | Price | Change | Sq Ft Price |
|---|---|---|---|---|
| 09/22/2023 09/22/23 | Sold | $390,028 | 0.0% | $243 / Sq Ft |
| 08/15/2023 08/15/23 | Pending | -- | -- | -- |
| 07/19/2023 07/19/23 | Off Market | $390,028 | -- | -- |
| 07/17/2023 07/17/23 | Price Changed | $395,000 | +2.6% | $246 / Sq Ft |
| 07/08/2023 07/08/23 | For Sale | $385,000 | +203.1% | $239 / Sq Ft |
| 10/11/2019 10/11/19 | Sold | $127,000 | -23.0% | $81 / Sq Ft |
| 04/30/2019 04/30/19 | Pending | -- | -- | -- |
| 09/27/2018 09/27/18 | For Sale | $164,900 | -- | $106 / Sq Ft |
Tax History Compared to Growth
Tax History
| Year | Tax Paid | Tax Assessment Tax Assessment Total Assessment is a certain percentage of the fair market value that is determined by local assessors to be the total taxable value of land and additions on the property. | Land | Improvement |
|---|---|---|---|---|
| 2023 | $13,526 | $323,000 | $85,300 | $237,700 |
| 2022 | $14,623 | $310,500 | $77,500 | $233,000 |
| 2021 | $15,658 | $310,500 | $77,500 | $233,000 |
| 2020 | $11,657 | $180,500 | $77,500 | $103,000 |
| 2019 | $11,621 | $180,500 | $77,500 | $103,000 |
| 2018 | $6,077 | $174,000 | $77,500 | $96,500 |
| 2017 | $6,020 | $174,000 | $77,500 | $96,500 |
| 2016 | $5,834 | $174,000 | $77,500 | $96,500 |
| 2015 | -- | $168,500 | $81,500 | $87,000 |
| 2014 | -- | $168,500 | $81,500 | $87,000 |
Agents Affiliated with this Home
-

Seller's Agent in 2023
Heather Bragg
ReAttached
(843) 412-7538
10 in this area
78 Total Sales
-
R
Buyer's Agent in 2023
Rebecca Kessman
BHHS Hudson Valley Properties
-
J
Seller's Agent in 2019
Jeffery Dolfinger
24/7 Realty Inc
-
J
Buyer's Agent in 2019
John Schweitzer
Furumoto Realty of Harrison
Map
Source: OneKey® MLS
MLS Number: KEY6257735
APN: 134689-6363-03-096098-0000
- 51 Dartmouth Dr
- 47 Dartmouth Dr
- 38 Dartmouth Dr
- 21 Dartmouth Dr
- 15 Dartmouth Dr
- 78 Tamarack Hill Dr
- 42 Kensington Ln
- 19 Hart Dr
- 17 Pheasant Run
- 0 James Way Unit ONEH6325454
- 22 Tamarack Hill Dr
- 1358 Route 44
- 37 Shady Creek Rd
- 495 Stanton Terrace
- 8 Townsend Blvd
- 37 Patricia Dr
- 143 Bedell Rd
- 125-127 Bedell Rd
- 125 Bedell Rd
- 844 Salt Point Turnpike
