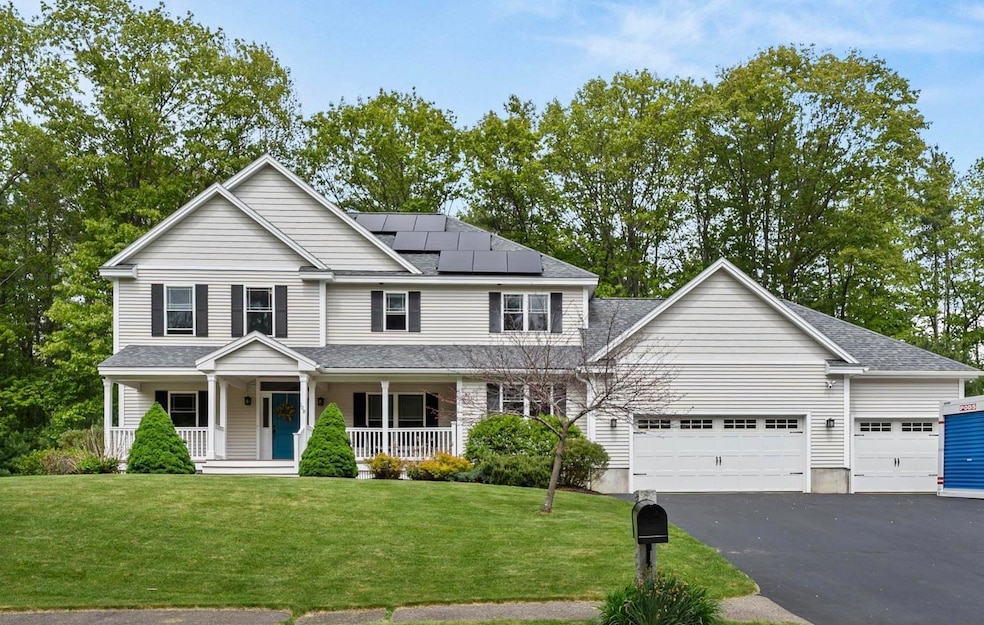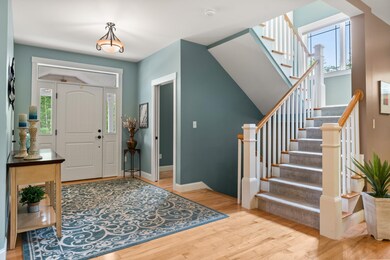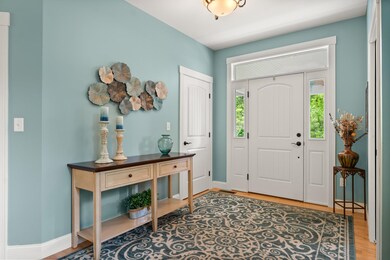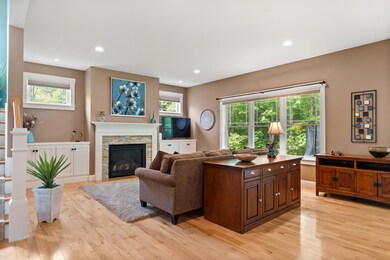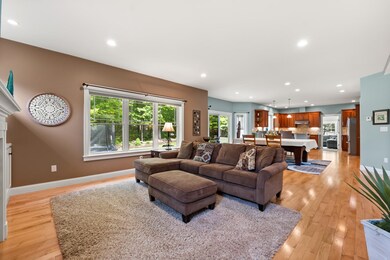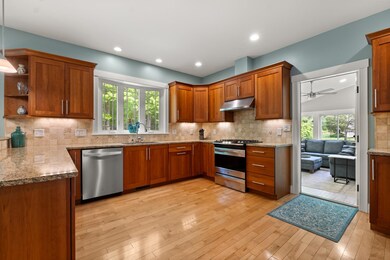
Highlights
- Colonial Architecture
- Central Air
- 3 Car Garage
About This Home
As of August 2025Located in the desirable Alden Woods neighborhood, this beautifully maintained 4 bedroom, 4 bathroom Colonial includes an apartment! It’s a beautiful blend of classic New England charm with modern living. Offering over 3,000 square feet of spacious, sun-filled living space, this home welcomes you with a wide farmer’s porch—perfect for morning coffee or evening gatherings. The open-concept kitchen, dining and living room also has additional rooms for an office, library or den. Right off the kitchen is the cozy sunroom/bonus family room and a LARGE mudroom/laundry room with half bath that connects to the expansive three-car garage, providing plenty of room for vehicles, storage, or a workshop. The first floor also features hardwood floors, built in shelves and extra windows to enjoy views of the private back yard and patio. The second level has a large primary bedroom with full bathroom and walk-in closet. Two generously sized bedrooms, full bathroom and a bonus room complete the second floor. A standout feature in this home is the basement apartment with direct access to the garage, offering endless flexibility—ideal for multi-generational living, or guest accommodations. Your new home sits on a beautifully landscaped lot in a quiet, walkable neighborhood close to top schools, parks, shopping, and commuter routes. Public water, sewer and natural gas. Please see the attached list of upgrades/features.
Last Agent to Sell the Property
Duston Leddy Real Estate Brokerage Phone: 603-953-5930 License #068582 Listed on: 05/26/2025
Home Details
Home Type
- Single Family
Est. Annual Taxes
- $17,540
Year Built
- Built in 2012
Parking
- 3 Car Garage
Home Design
- Colonial Architecture
- Concrete Foundation
- Wood Frame Construction
- Shingle Roof
Interior Spaces
- Property has 2 Levels
Bedrooms and Bathrooms
- 4 Bedrooms
Finished Basement
- Heated Basement
- Basement Fills Entire Space Under The House
- Interior Basement Entry
Additional Features
- 0.48 Acre Lot
- Central Air
Ownership History
Purchase Details
Home Financials for this Owner
Home Financials are based on the most recent Mortgage that was taken out on this home.Purchase Details
Purchase Details
Purchase Details
Home Financials for this Owner
Home Financials are based on the most recent Mortgage that was taken out on this home.Purchase Details
Purchase Details
Similar Homes in Dover, NH
Home Values in the Area
Average Home Value in this Area
Purchase History
| Date | Type | Sale Price | Title Company |
|---|---|---|---|
| Quit Claim Deed | -- | None Available | |
| Quit Claim Deed | -- | None Available | |
| Quit Claim Deed | -- | None Available | |
| Quit Claim Deed | -- | None Available | |
| Quit Claim Deed | -- | None Available | |
| Warranty Deed | $521,000 | -- | |
| Warranty Deed | $521,000 | -- | |
| Warranty Deed | $90,000 | -- | |
| Warranty Deed | $90,000 | -- |
Mortgage History
| Date | Status | Loan Amount | Loan Type |
|---|---|---|---|
| Open | $480,000 | Stand Alone Refi Refinance Of Original Loan | |
| Previous Owner | $437,000 | New Conventional | |
| Closed | $0 | No Value Available |
Property History
| Date | Event | Price | Change | Sq Ft Price |
|---|---|---|---|---|
| 08/06/2025 08/06/25 | Sold | $1,000,000 | -4.8% | $321 / Sq Ft |
| 05/26/2025 05/26/25 | For Sale | $1,050,000 | -- | $337 / Sq Ft |
Tax History Compared to Growth
Tax History
| Year | Tax Paid | Tax Assessment Tax Assessment Total Assessment is a certain percentage of the fair market value that is determined by local assessors to be the total taxable value of land and additions on the property. | Land | Improvement |
|---|---|---|---|---|
| 2024 | $17,540 | $965,300 | $132,500 | $832,800 |
| 2023 | $15,665 | $837,700 | $132,500 | $705,200 |
| 2022 | $15,243 | $768,300 | $132,500 | $635,800 |
| 2021 | $14,044 | $647,200 | $107,700 | $539,500 |
| 2020 | $14,885 | $599,000 | $128,400 | $470,600 |
| 2019 | $14,542 | $577,300 | $120,100 | $457,200 |
| 2018 | $14,087 | $565,300 | $111,800 | $453,500 |
| 2017 | $14,391 | $556,300 | $116,000 | $440,300 |
| 2016 | $14,278 | $543,100 | $127,900 | $415,200 |
| 2015 | $13,960 | $524,600 | $119,400 | $405,200 |
| 2014 | $13,926 | $535,400 | $130,200 | $405,200 |
| 2011 | $2,251 | $89,600 | $89,600 | $0 |
Agents Affiliated with this Home
-
Dan Hickman

Seller's Agent in 2025
Dan Hickman
Duston Leddy Real Estate
(603) 953-5930
41 in this area
101 Total Sales
-
Marcia Giniusz

Buyer's Agent in 2025
Marcia Giniusz
KW Coastal and Lakes & Mountains Realty
(207) 752-0472
3 in this area
82 Total Sales
Map
Source: PrimeMLS
MLS Number: 5042896
APN: DOVR-000021-000000-027000B
- 5 Charlotte Dr
- 574 6th St
- 126 County Farm Cross Rd
- 24 Gladiola Way
- 127 Glen Hill Rd
- 55 Shady Hill Dr
- 284 Tolend Rd
- 2 Strafford Rd
- 4 Dudley Ct
- 40 Northfield Dr Unit F2
- 52 Pumpkin Hollow Rd
- 80 Glenwood Ave
- 175 Blackwater Rd
- 2 Alex Ct
- 8 Westwood Cir
- 12 Susannahs Crossing
- 12 Cassily Ln
- 206 Sherwood Glen
- 203 New Hampshire 108
- 66 Kelwyn Dr
