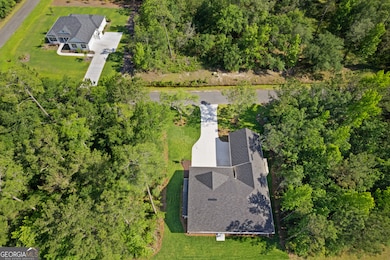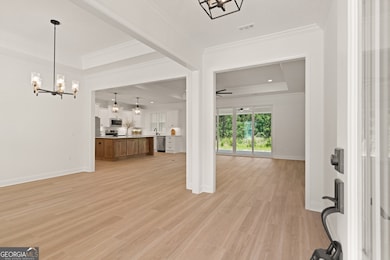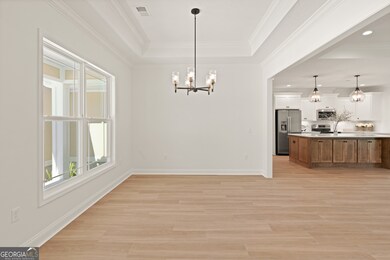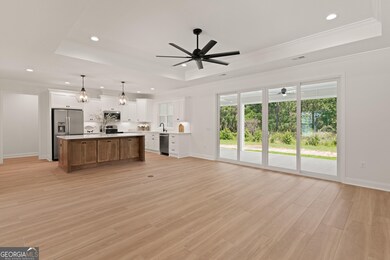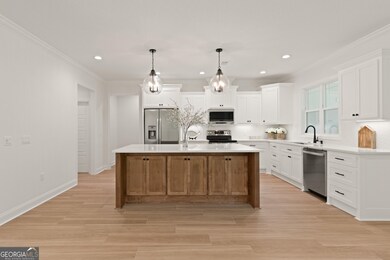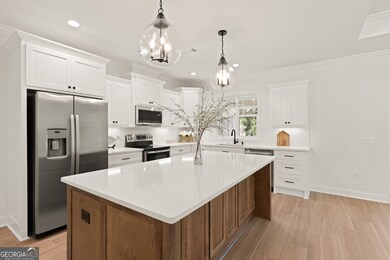
108 Branch Creek Rd Woodbine, GA 31569
Estimated payment $2,979/month
Highlights
- New Construction
- Home fronts a creek
- High Ceiling
- Woodbine Elementary School Rated A
- Gated Community
- Great Room
About This Home
Spacious New Construction low country home overlooking marsh. Welcome Home to Southern elegance, every detail in this home has been thoughtfully designed. Open concept plan, lots of natural light allows for the perfect gathering & entertaining space. Living/dining area is graced with trey ceilings. Custom features include a breakfast bar-island, stainless-steel appliances, large island quartz counter top providing ample space The large covered porch is a great place for grilling and enjoying the large backyard. Spacious Primary suite includes a soaking tub with a large tile shower, large walk-in closet that flows in the dedicated laundry room. There is tons of storage space in the garage, attic, cabinets and closets. Quiet country setting neighborhood close to the schools, and just a short drive to shopping, restaurants, downtown area, and beaches. This home is very tastefully finished, and truly welcomes the next family to move in. Satilla River Landing is gated and features a community pool and clubhouse. There is boat and tv storage on the exterior of the neighborhood and gated.
Home Details
Home Type
- Single Family
Est. Annual Taxes
- $131
Year Built
- Built in 2025 | New Construction
Lot Details
- 0.3 Acre Lot
- Home fronts a creek
- Property fronts a marsh
- Level Lot
HOA Fees
- $54 Monthly HOA Fees
Parking
- 3 Parking Spaces
Home Design
- Slate Roof
- Concrete Siding
- Tabby Masonry Building Material
- Stucco
Interior Spaces
- 2,300 Sq Ft Home
- 1-Story Property
- Tray Ceiling
- High Ceiling
- Great Room
- Pull Down Stairs to Attic
Kitchen
- Breakfast Bar
- Walk-In Pantry
- Oven or Range
- Microwave
- Dishwasher
- Stainless Steel Appliances
- Kitchen Island
Flooring
- Laminate
- Tile
Bedrooms and Bathrooms
- 4 Main Level Bedrooms
- Split Bedroom Floorplan
- Walk-In Closet
- Double Vanity
- Soaking Tub
- Bathtub Includes Tile Surround
- Separate Shower
Laundry
- Laundry in Mud Room
- Laundry Room
Schools
- Woodbine Elementary School
- Camden Middle School
- Camden County High School
Utilities
- Central Air
- Heat Pump System
- Underground Utilities
- Electric Water Heater
Community Details
Overview
- Association fees include private roads, reserve fund, swimming, tennis
- Satilla River Landing Subdivision
Recreation
- Tennis Courts
- Community Pool
Additional Features
- Laundry Facilities
- Gated Community
Map
Home Values in the Area
Average Home Value in this Area
Property History
| Date | Event | Price | Change | Sq Ft Price |
|---|---|---|---|---|
| 05/15/2025 05/15/25 | For Sale | $519,000 | -- | $226 / Sq Ft |
Similar Homes in Woodbine, GA
Source: Georgia MLS
MLS Number: 10523616
- 79 Branch Creek Rd
- LOT 119 Clarks Crossing
- 113 Clarks Crossing
- Lot 113 Clarks Crossing
- 0 Canoe Run Unit LOT 91 10517402
- LOT 127 Settlers Trail
- 000 Compass Cir
- 125 Settlers Trail
- 300 Crestview Dr
- 400 Parker St
- 503 Georgia Ave
- 203 E 5th St
- 0 Georgia 110
- 8150 U S 17
- 301 Sidney Trace
- 1000 Bedell Ave
- 1209 Bedell Ave
- 990 Godley Ave
- 13399 Us Highway 17
- 13327 Us Highway 17

