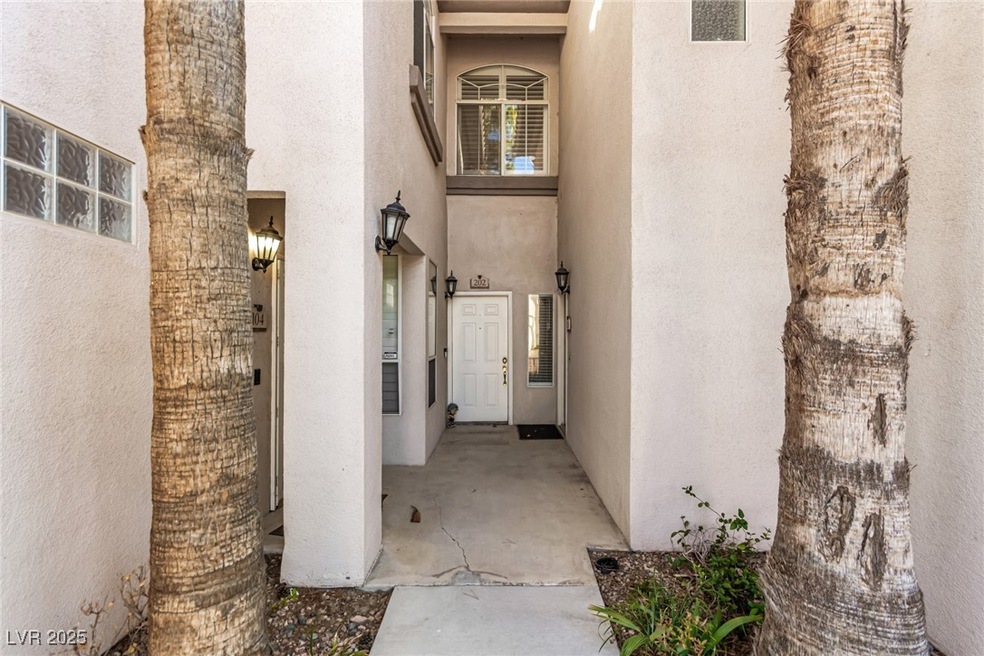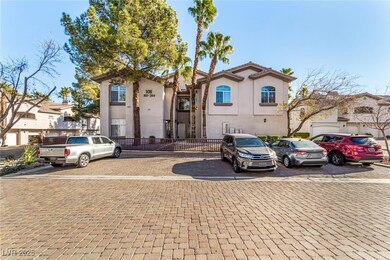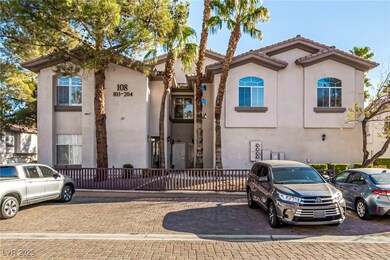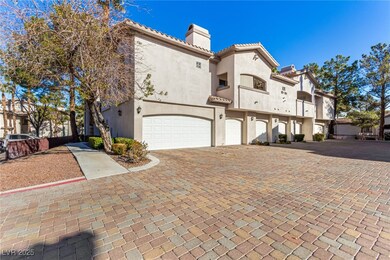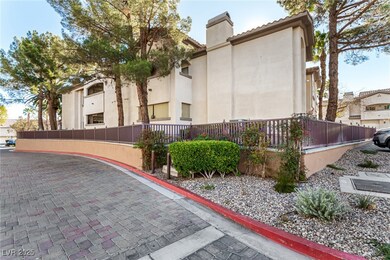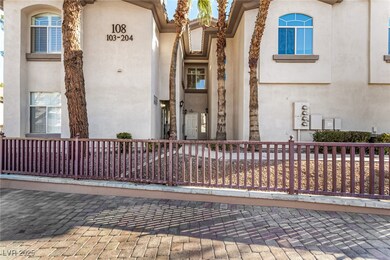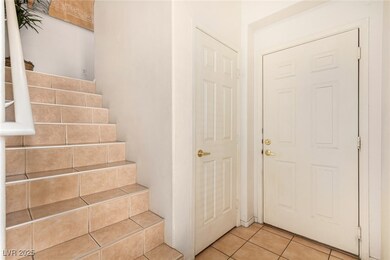
$219,500
- 2 Beds
- 2 Baths
- 912 Sq Ft
- 925 Boulder Mesa Dr
- Unit 102
- Las Vegas, NV
This beautifully maintained 2-bedroom, 2-bathroom first-floor condo offers a perfect blend of comfort and convenience in a prime location near Summerlin and Summerlin Parkway. Featuring stylish laminate flooring throughout, a brand new front door, and a new security door, this home also boasts a rare wood-burning fireplace—adding a cozy and unique touch not often found in condos. The open layout
Jerome Edwards Realty ONE Group, Inc
