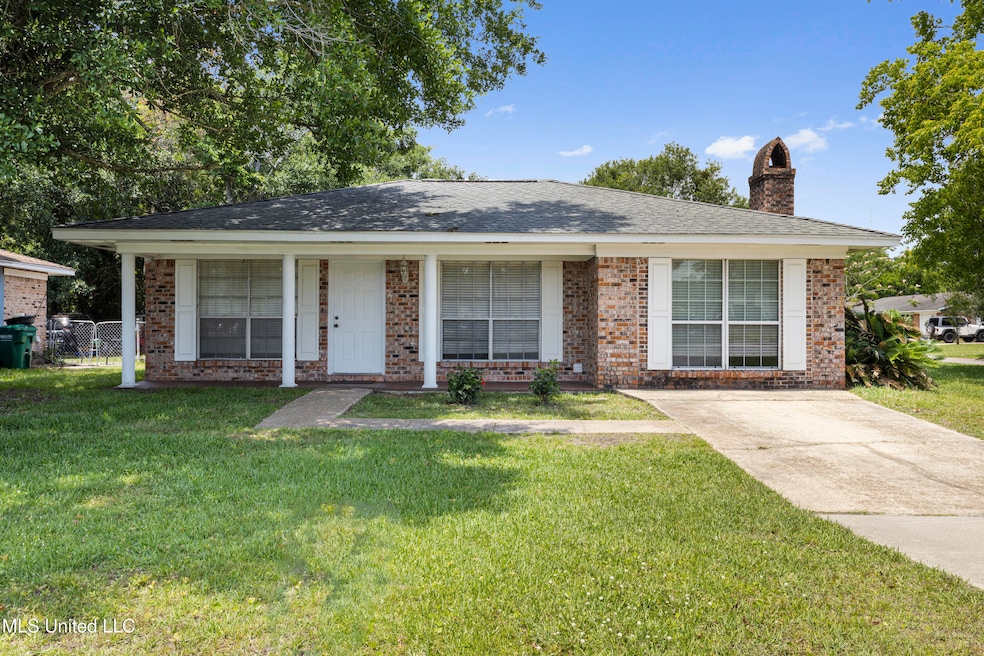
108 Brentwood Blvd Gulfport, MS 39503
The Island NeighborhoodHighlights
- Marina
- Boating
- Fireplace in Primary Bedroom
- Bayou View Elementary School Rated A
- Fishing
- Corner Lot
About This Home
As of June 2025Welcome to this well-kept 5-bedroom, 3-bath home perfectly situated on a large corner lot just off Lorraine Road. This spacious property offers comfort, convenience, and versatility--ideal for a growing family or a savvy investment opportunity.
Enjoy the benefits of extra parking in the rear, a fully fenced-in patio area perfect for outdoor gatherings, and an exterior storage shed for added functionality. With three full bathrooms and generous living space this home easily adapts to a variety of needs.
Property is being sold ''AS IS.''
Last Agent to Sell the Property
Coldwell Banker Alfonso Realty-Lorraine Rd License #S40734 Listed on: 05/30/2025

Home Details
Home Type
- Single Family
Est. Annual Taxes
- $755
Year Built
- Built in 1970
Lot Details
- 9,148 Sq Ft Lot
- Lot Dimensions are 45x39x100x127
- Private Entrance
- Gated Home
- Partially Fenced Property
- Corner Lot
- Private Yard
- Zoning described as Single Family Residential
Home Design
- Brick Exterior Construction
- Slab Foundation
- Architectural Shingle Roof
Interior Spaces
- 1,600 Sq Ft Home
- 1-Story Property
- Ceiling Fan
- Wood Burning Fireplace
- Aluminum Window Frames
- Breakfast Room
- Fire and Smoke Detector
Kitchen
- Eat-In Kitchen
- Built-In Electric Range
- Dishwasher
Flooring
- Carpet
- Ceramic Tile
Bedrooms and Bathrooms
- 5 Bedrooms
- Fireplace in Primary Bedroom
- 3 Full Bathrooms
- Bathtub Includes Tile Surround
Laundry
- Laundry in Kitchen
- Washer and Dryer
Parking
- Direct Access Garage
- Parking Pad
- Private Parking
- Driveway
Outdoor Features
- Slab Porch or Patio
- Outdoor Storage
Location
- City Lot
Utilities
- Central Heating and Cooling System
- Water Heater
- Cable TV Available
Listing and Financial Details
- Assessor Parcel Number 1009m-01-009.000
Community Details
Overview
- No Home Owners Association
- Brentwood Subdivision
Amenities
- Restaurant
Recreation
- Boating
- RV or Boat Storage in Community
- Marina
- Fishing
Ownership History
Purchase Details
Home Financials for this Owner
Home Financials are based on the most recent Mortgage that was taken out on this home.Similar Homes in Gulfport, MS
Home Values in the Area
Average Home Value in this Area
Purchase History
| Date | Type | Sale Price | Title Company |
|---|---|---|---|
| Warranty Deed | -- | None Listed On Document |
Property History
| Date | Event | Price | Change | Sq Ft Price |
|---|---|---|---|---|
| 06/23/2025 06/23/25 | Sold | -- | -- | -- |
| 06/03/2025 06/03/25 | Pending | -- | -- | -- |
| 05/30/2025 05/30/25 | For Sale | $169,000 | 0.0% | $106 / Sq Ft |
| 05/24/2025 05/24/25 | Pending | -- | -- | -- |
| 05/21/2025 05/21/25 | For Sale | $169,000 | -- | $106 / Sq Ft |
Tax History Compared to Growth
Tax History
| Year | Tax Paid | Tax Assessment Tax Assessment Total Assessment is a certain percentage of the fair market value that is determined by local assessors to be the total taxable value of land and additions on the property. | Land | Improvement |
|---|---|---|---|---|
| 2024 | $755 | $7,998 | $0 | $0 |
| 2023 | $774 | $7,939 | $0 | $0 |
| 2022 | $774 | $7,939 | $0 | $0 |
| 2021 | $774 | $7,939 | $0 | $0 |
| 2020 | $690 | $7,278 | $0 | $0 |
| 2019 | $690 | $7,278 | $0 | $0 |
| 2018 | $690 | $7,278 | $0 | $0 |
| 2017 | $690 | $7,278 | $0 | $0 |
| 2015 | $739 | $7,684 | $0 | $0 |
| 2014 | $728 | $5,609 | $0 | $0 |
| 2013 | -- | $5,651 | $2,000 | $3,651 |
Agents Affiliated with this Home
-
Stephanie Schmitt

Seller's Agent in 2025
Stephanie Schmitt
Coldwell Banker Alfonso Realty-Lorraine Rd
(228) 218-1066
1 in this area
12 Total Sales
-
James Overstreet

Buyer's Agent in 2025
James Overstreet
New Horizons Realty, Inc.
(228) 223-1787
1 in this area
139 Total Sales
Map
Source: MLS United
MLS Number: 4113914
APN: 1009M-01-009.000
- 0 Lorraine Rd Unit 4098618
- 9020 Victoria Cir
- 11474 Stanton Cir
- 16 Nottingham Cir
- 9115 Cross Creek Place
- 11541 Briarstone Place
- 9026 Ridge Rd
- 0 Old Lorraine Rd Unit 4094283
- 0 Old Lorraine Rd Unit 4082209
- 9161 Ridge Rd
- 8776 Sundown Ln
- 10893 Lily Ln
- 11 Bayou Place
- 8 Bayou Place
- 10875 Lily Ln
- 10850 Lily Ln
- 11503 Treelawn St
- 11009 Channelside Dr
- 0 Treelawn St
- 10968 Grace Cove Unit Lot 49






