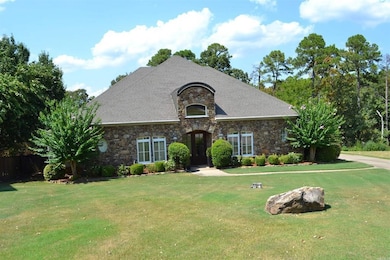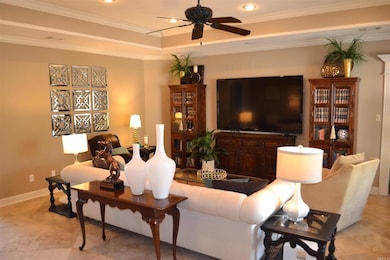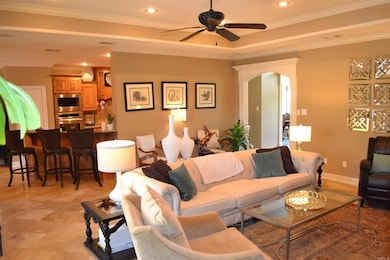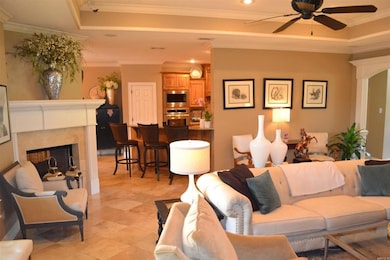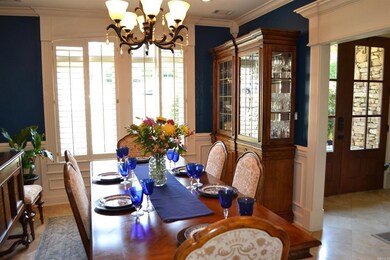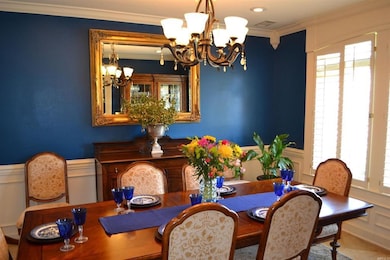108 Bronte Cir Little Rock, AR 72223
Chenal Valley NeighborhoodEstimated payment $3,319/month
Highlights
- 0.47 Acre Lot
- Wood Flooring
- Granite Countertops
- Traditional Architecture
- Bonus Room
- Community Pool
About This Home
Stunning Chenal Valley home on a quiet cul-de-sac. This home is 3,844 sf and features an open floor plan with an office, 4 bedrooms, and 3.5 bathrooms. The kitchen offers granite countertops, gas cooktop, double ovens, beautiful cabinets, and Travertine floors. A huge game / media room over the garage also has a half bath. It all sits on a flat lot with a covered back patio and 3 car garage. Community amenities include a pool and a playground. Both HVAC Units, both Hot Water Heaters, Gas Range, built in Microwave and Dishwasher have all been replaced in last 2 years. Property is having a new roof installed! Seller is offering a $5,000 paint allowance.
Listing Agent
Partners Realty Brokerage Email: office@partnerwithpartners.com License #PB00041807 Listed on: 08/12/2025
Home Details
Home Type
- Single Family
Est. Annual Taxes
- $4,979
Year Built
- Built in 2005
Lot Details
- 0.47 Acre Lot
- Cul-De-Sac
- Privacy Fence
- Wood Fence
- Back Yard Fenced
- Level Lot
- Cleared Lot
HOA Fees
- $63 Monthly HOA Fees
Parking
- 3 Car Attached Garage
Home Design
- Traditional Architecture
- Slab Foundation
- Frame Construction
- Shingle Roof
- Architectural Shingle Roof
- Vinyl Siding
Interior Spaces
- 3,844 Sq Ft Home
- 1-Story Property
- Double Sided Fireplace
- Bonus Room
- Game Room
- Crawl Space
- Washer and Dryer Hookup
Kitchen
- Double Oven
- Microwave
- Dishwasher
- Granite Countertops
- Disposal
Flooring
- Wood
- Carpet
Bedrooms and Bathrooms
- 4 Bedrooms
- Walk-In Closet
Home Security
- Fire and Smoke Detector
- Fire Sprinkler System
Outdoor Features
- Covered Patio or Porch
Utilities
- Central Heating and Cooling System
- Gas Water Heater
Listing and Financial Details
- Legal Lot and Block 17 / 55
Community Details
Overview
- Association fees include trash
- Chenal Valley Bronte Court Subdivision
Amenities
- Shops
Recreation
- Community Playground
- Community Pool
Map
Home Values in the Area
Average Home Value in this Area
Tax History
| Year | Tax Paid | Tax Assessment Tax Assessment Total Assessment is a certain percentage of the fair market value that is determined by local assessors to be the total taxable value of land and additions on the property. | Land | Improvement |
|---|---|---|---|---|
| 2025 | $5,196 | $87,740 | $10,600 | $77,140 |
| 2024 | $4,763 | $87,740 | $10,600 | $77,140 |
| 2023 | $4,763 | $87,740 | $10,600 | $77,140 |
| 2022 | $4,546 | $87,740 | $10,600 | $77,140 |
| 2021 | $4,363 | $67,330 | $11,200 | $56,130 |
| 2020 | $3,954 | $67,330 | $11,200 | $56,130 |
| 2019 | $3,954 | $67,330 | $11,200 | $56,130 |
| 2018 | $3,979 | $67,330 | $11,200 | $56,130 |
| 2017 | $3,979 | $67,330 | $11,200 | $56,130 |
| 2016 | $4,905 | $76,290 | $11,800 | $64,490 |
| 2015 | $4,944 | $76,290 | $11,800 | $64,490 |
| 2014 | $4,944 | $76,290 | $11,800 | $64,490 |
Property History
| Date | Event | Price | List to Sale | Price per Sq Ft | Prior Sale |
|---|---|---|---|---|---|
| 11/11/2025 11/11/25 | Pending | -- | -- | -- | |
| 10/03/2025 10/03/25 | Price Changed | $539,000 | -5.3% | $140 / Sq Ft | |
| 08/12/2025 08/12/25 | For Sale | $569,000 | +29.3% | $148 / Sq Ft | |
| 01/08/2014 01/08/14 | Sold | $439,900 | 0.0% | $113 / Sq Ft | View Prior Sale |
| 12/09/2013 12/09/13 | Pending | -- | -- | -- | |
| 11/26/2013 11/26/13 | For Sale | $439,900 | -- | $113 / Sq Ft |
Purchase History
| Date | Type | Sale Price | Title Company |
|---|---|---|---|
| Executors Deed | $439,900 | First National Title | |
| Corporate Deed | $471,000 | First National Title Company | |
| Special Warranty Deed | $52,000 | Multiple |
Mortgage History
| Date | Status | Loan Amount | Loan Type |
|---|---|---|---|
| Open | $351,920 | New Conventional | |
| Previous Owner | $376,400 | Fannie Mae Freddie Mac | |
| Previous Owner | $304,000 | Construction |
Source: Northwest Arkansas Board of REALTORS®
MLS Number: 1318016
APN: 53L-015-04-020-00

