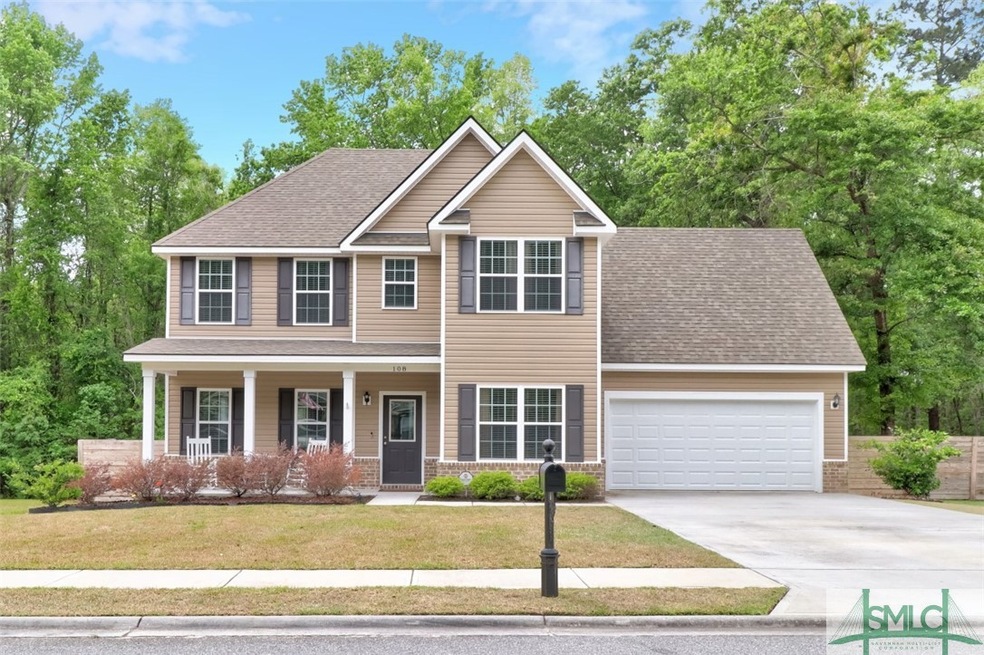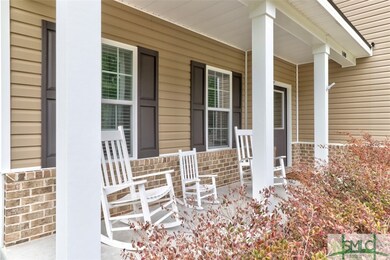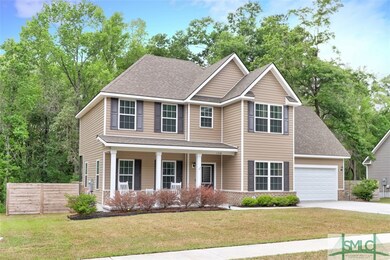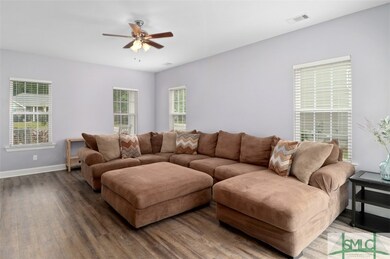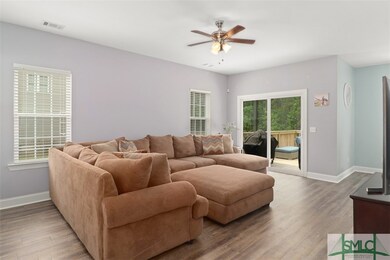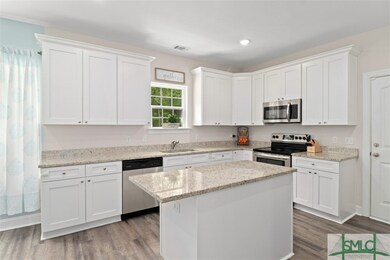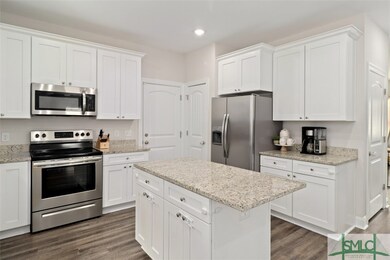
108 Brookstone Way Rincon, GA 31326
Highlights
- Views of Trees
- 26,136 Sq Ft lot
- Traditional Architecture
- Ebenezer Elementary School Rated A-
- Deck
- Breakfast Area or Nook
About This Home
As of June 2021Welcome Home to this BEAUTIFUL METICULOUSLY maintained 4-bedroom, 2.5 baths in the Brookstone community. No carpet downstairs and a beautiful spacious kitchen is the heart of the home which includes Stainless-Steel Appliances, Granite countertops, beautiful cabinets with lots of storage a large island and pantry. Upstairs the master with large master bathroom with double vanities, garden tub and separate shower. Three other large bedrooms and secondary bath. Outside is a large deck for entertaining and a extra patio for extra entertaining space in a private fenced backyard overlooking the woods. Enjoy your morning coffee watching the birds in the trees behind your home.
Last Agent to Sell the Property
Next Move Real Estate LLC License #292874 Listed on: 04/21/2021

Home Details
Home Type
- Single Family
Est. Annual Taxes
- $2,776
Year Built
- Built in 2017
Lot Details
- 0.6 Acre Lot
- Fenced Yard
- Property is zoned R-2
HOA Fees
- $10 Monthly HOA Fees
Parking
- Attached Garage
Home Design
- Traditional Architecture
- Slab Foundation
Interior Spaces
- 2,098 Sq Ft Home
- 2-Story Property
- Views of Trees
- Pull Down Stairs to Attic
Kitchen
- Breakfast Area or Nook
- Oven
- Range
- Microwave
- Dishwasher
- Kitchen Island
Bedrooms and Bathrooms
- 4 Bedrooms
- Primary Bedroom Upstairs
- Double Vanity
- Garden Bath
- Separate Shower
Laundry
- Laundry Room
- Laundry on upper level
- Washer and Dryer Hookup
Outdoor Features
- Deck
- Patio
Schools
- Ebenezer Elementary And Middle School
- Effingham High School
Utilities
- Central Heating and Cooling System
- Heat Pump System
- Underground Utilities
- Electric Water Heater
- Cable TV Available
Community Details
- Brookstone Subdivision
Listing and Financial Details
- Tax Lot 4
- Assessor Parcel Number 0460E-00000-004-000
Ownership History
Purchase Details
Home Financials for this Owner
Home Financials are based on the most recent Mortgage that was taken out on this home.Purchase Details
Home Financials for this Owner
Home Financials are based on the most recent Mortgage that was taken out on this home.Purchase Details
Home Financials for this Owner
Home Financials are based on the most recent Mortgage that was taken out on this home.Purchase Details
Purchase Details
Purchase Details
Purchase Details
Similar Homes in Rincon, GA
Home Values in the Area
Average Home Value in this Area
Purchase History
| Date | Type | Sale Price | Title Company |
|---|---|---|---|
| Warranty Deed | $276,000 | -- | |
| Warranty Deed | $212,900 | -- | |
| Warranty Deed | $195,500 | -- | |
| Warranty Deed | $11,000 | -- | |
| Foreclosure Deed | -- | -- | |
| Deed | $137,500 | -- | |
| Deed | $516,800 | -- |
Mortgage History
| Date | Status | Loan Amount | Loan Type |
|---|---|---|---|
| Open | $95,600 | New Conventional | |
| Open | $156,000 | New Conventional | |
| Previous Owner | $209,043 | FHA | |
| Previous Owner | $191,958 | FHA | |
| Previous Owner | $148,000 | Stand Alone Refi Refinance Of Original Loan |
Property History
| Date | Event | Price | Change | Sq Ft Price |
|---|---|---|---|---|
| 06/07/2021 06/07/21 | Sold | $276,000 | +4.2% | $132 / Sq Ft |
| 05/06/2021 05/06/21 | Pending | -- | -- | -- |
| 04/21/2021 04/21/21 | For Sale | $265,000 | +24.5% | $126 / Sq Ft |
| 08/30/2019 08/30/19 | Sold | $212,900 | 0.0% | $104 / Sq Ft |
| 07/29/2019 07/29/19 | Pending | -- | -- | -- |
| 07/25/2019 07/25/19 | For Sale | $212,900 | +8.9% | $104 / Sq Ft |
| 02/23/2018 02/23/18 | Sold | $195,500 | 0.0% | $99 / Sq Ft |
| 01/23/2018 01/23/18 | Pending | -- | -- | -- |
| 10/29/2017 10/29/17 | For Sale | $195,500 | +1677.3% | $99 / Sq Ft |
| 12/22/2015 12/22/15 | Sold | $11,000 | -43.6% | -- |
| 11/22/2015 11/22/15 | Pending | -- | -- | -- |
| 08/01/2013 08/01/13 | For Sale | $19,500 | -- | -- |
Tax History Compared to Growth
Tax History
| Year | Tax Paid | Tax Assessment Tax Assessment Total Assessment is a certain percentage of the fair market value that is determined by local assessors to be the total taxable value of land and additions on the property. | Land | Improvement |
|---|---|---|---|---|
| 2024 | $3,818 | $124,453 | $22,800 | $101,653 |
| 2023 | $3,408 | $133,344 | $22,800 | $110,544 |
| 2022 | $3,491 | $109,688 | $18,200 | $91,488 |
| 2021 | $2,860 | $87,132 | $16,000 | $71,132 |
| 2020 | $2,776 | $85,825 | $14,400 | $71,425 |
| 2019 | $2,590 | $79,680 | $14,400 | $65,280 |
| 2018 | $3,091 | $93,984 | $14,400 | $79,584 |
| 2017 | $434 | $14,400 | $14,400 | $0 |
| 2016 | $126 | $16,000 | $16,000 | $0 |
| 2015 | -- | $10,000 | $10,000 | $0 |
| 2014 | -- | $5,600 | $5,600 | $0 |
| 2013 | -- | $5,600 | $5,600 | $0 |
Agents Affiliated with this Home
-

Seller's Agent in 2021
Darla Davis
Next Move Real Estate LLC
(912) 657-4765
16 in this area
97 Total Sales
-

Buyer's Agent in 2021
Angi Kennedy
Keller Williams Coastal Area P
(912) 667-0923
7 in this area
133 Total Sales
-

Seller's Agent in 2019
Lisa Ortiz
Robin Lance Realty
(912) 695-6932
16 in this area
85 Total Sales
-

Seller Co-Listing Agent in 2019
TREY NIVER
Robin Lance Realty
(912) 663-2300
3 in this area
10 Total Sales
-

Seller's Agent in 2018
Pamela Hammock
Lighthouse Realty Professional
(912) 224-3055
1 in this area
54 Total Sales
-
P
Buyer's Agent in 2018
Peter Randall
Weichert REALTORS Stanford & C
Map
Source: Savannah Multi-List Corporation
MLS Number: 246324
APN: 0460E-00000-004-000
- 102 Brookstone Way
- 103 Williams Dr
- 112 Franklins Walk
- 103 Franklins Walk
- 230 Brookstone Ct
- 207 Lillian St
- 315 Lillian St
- 240 Lillian St
- 1443 Ebenezer Rd
- 112 Cubbedge Dr
- 104 Alexander Trail
- 108 Alexander Trail
- 1282 Long Bridge Rd
- 127 Treutlen Ct
- 136 Ramsey Way
- 105 Lexus Ct
- 160 Cubbedge Dr
- 158 Cubbedge Dr
- 172 Cubbedge Dr
- 170 Cubbedge Dr
