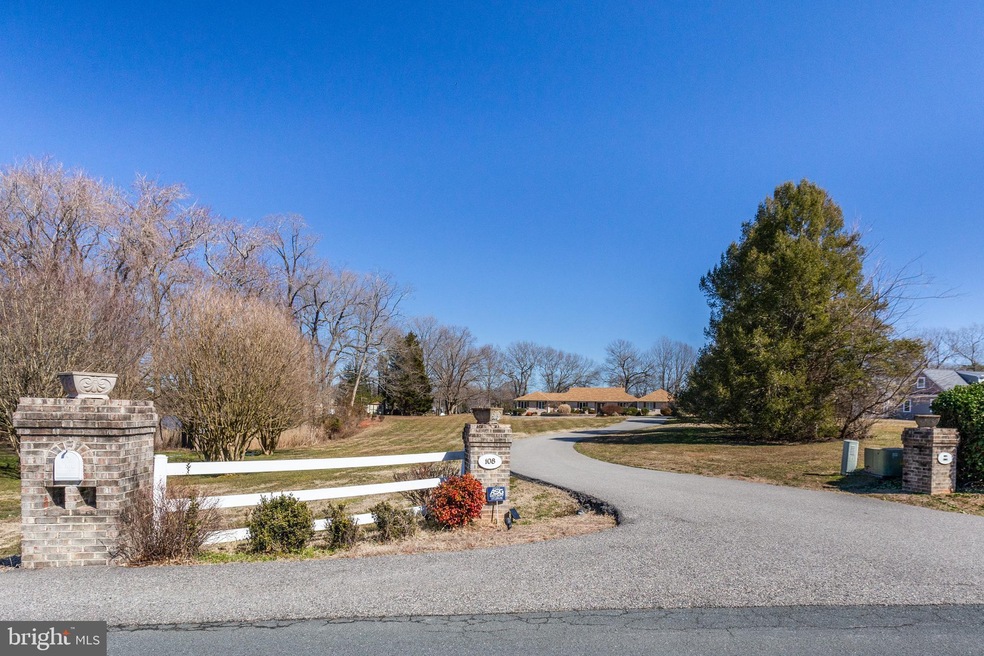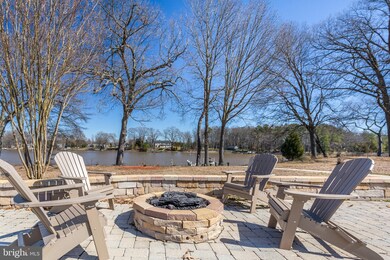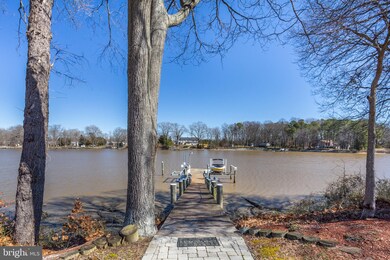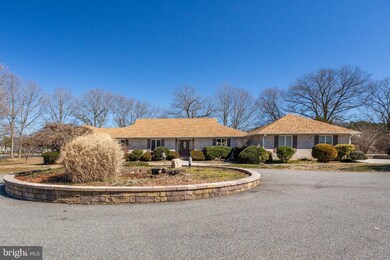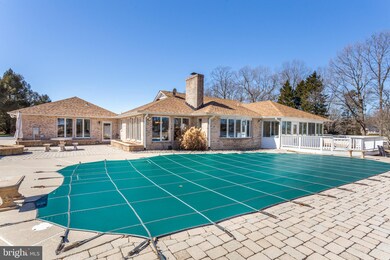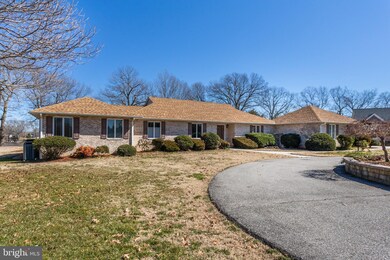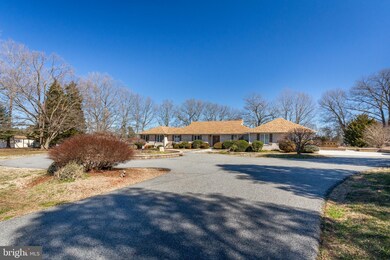
108 Bryans Channel Way Queenstown, MD 21658
Highlights
- 475 Feet of Waterfront
- Private Dock Site
- Fishing Allowed
- Grasonville Elementary School Rated A-
- Heated Pool and Spa
- Harbor Views
About This Home
As of November 2024Serenity & Views like no other, located in Wye Harbor If you like the feel of being on vacation 365 days a year, this is the place for you! Arrive at "Wyes' Choice"- private waterfront estate! You will be directed down the long private driveway leading you to the Elegant Waterfall pond entry to this Dream Home! Views from every angle surrounding this peninsula, transcend you into your own private waterfront oasis, just minutes away from many restaurants, shopping and the new Cross County trails also close location to the Bay Bridge. The lush 2.3 acres, waterside yard with water frontage, private pier with 4 lifts including a 10,000lb.lift, lighted path dock, extensive hardscape patio with fire pit -propane key activated, and concrete pool is a true entertainer's dream. Guests arrive by boat or car! Expansive wood deck, freshly treated, vasts the back side of the house! With more than 3000 square feet of exquisite living space on 1 level, 108 Bryans Channel Way offers this Eastern Shore Sanctuary, full of wildlife, birds, crabs and unbelievable views. The light filled open floor plan features panoramic water views, High Wood Beamed Ceiling when you enter and directing you straight through to the water in every room! Gorgeous stone fireplace is the statement of the great room with surrounding built-ins and added comfort and joy for those cold (or warm) nights! Sunroom/ gym/ or office with ductless heat and air is located just off the Great room. Enjoy your 2nd fireplace in the luxurious waterside master bedroom suite, Featuring 2 separate bathrooms and closets! Elegantly styled gourmet kitchen with large island, chef grade appliances and an abundance of cabinets and storage. Just off the kitchen lies the expansive bonus room that can be used as a 4th bedroom or pool room, complete with a full bathroom, laundry room and has a custom pet bath and shower for your favorite pooch! Don't miss this opportunity to own one of the best homes on the Wye River! * Make sure to review the attached Home Details list for more amenities - too many to list!!
Last Agent to Sell the Property
Kimberly Dixson
Coldwell Banker Realty Listed on: 03/05/2021
Home Details
Home Type
- Single Family
Est. Annual Taxes
- $8,839
Year Built
- Built in 1987
Lot Details
- 2.3 Acre Lot
- 475 Feet of Waterfront
- Home fronts navigable water
- Landscaped
- Extensive Hardscape
- Private Lot
- Premium Lot
- Level Lot
- Open Lot
- Wooded Lot
- Back and Front Yard
- Property is in excellent condition
- Property is zoned NC-1
Property Views
- Harbor
- River
- Panoramic
- Scenic Vista
- Woods
- Garden
Home Design
- Coastal Architecture
- Rambler Architecture
- Brick Exterior Construction
- Architectural Shingle Roof
Interior Spaces
- 3,127 Sq Ft Home
- Property has 1 Level
- Open Floorplan
- Built-In Features
- Crown Molding
- Beamed Ceilings
- Ceiling Fan
- Recessed Lighting
- 2 Fireplaces
- Wood Burning Fireplace
- Fireplace Mantel
- Electric Fireplace
- Insulated Windows
- Palladian Windows
- Sliding Windows
- Casement Windows
- Window Screens
- French Doors
- Six Panel Doors
- Formal Dining Room
- Crawl Space
Kitchen
- Gourmet Kitchen
- Gas Oven or Range
- Built-In Range
- Indoor Grill
- Range Hood
- Microwave
- Dishwasher
- Stainless Steel Appliances
- Kitchen Island
- Upgraded Countertops
- Trash Compactor
- Compactor
Flooring
- Wood
- Ceramic Tile
Bedrooms and Bathrooms
- 3 Main Level Bedrooms
- Cedar Closet
- Walk-In Closet
- 4 Full Bathrooms
Laundry
- Laundry on main level
- Dryer
- Washer
Parking
- 10 Parking Spaces
- 10 Driveway Spaces
- Private Parking
- Circular Driveway
Pool
- Heated Pool and Spa
- Concrete Pool
- Heated In Ground Pool
- Gunite Pool
- Poolside Lot
Outdoor Features
- Canoe or Kayak Water Access
- Private Water Access
- River Nearby
- Personal Watercraft
- Waterski or Wakeboard
- Private Dock Site
- Stream or River on Lot
- Powered Boats Permitted
- Deck
- Enclosed patio or porch
- Water Fountains
- Exterior Lighting
- Shed
- Outbuilding
Utilities
- Central Air
- Heat Pump System
- Vented Exhaust Fan
- Underground Utilities
- Propane
- Well
- Tankless Water Heater
- On Site Septic
Listing and Financial Details
- Tax Lot 23
- Assessor Parcel Number 1805035481
Community Details
Overview
- No Home Owners Association
- Wye Harbor Subdivision
Recreation
- Fishing Allowed
Ownership History
Purchase Details
Home Financials for this Owner
Home Financials are based on the most recent Mortgage that was taken out on this home.Purchase Details
Home Financials for this Owner
Home Financials are based on the most recent Mortgage that was taken out on this home.Purchase Details
Home Financials for this Owner
Home Financials are based on the most recent Mortgage that was taken out on this home.Purchase Details
Home Financials for this Owner
Home Financials are based on the most recent Mortgage that was taken out on this home.Purchase Details
Similar Homes in Queenstown, MD
Home Values in the Area
Average Home Value in this Area
Purchase History
| Date | Type | Sale Price | Title Company |
|---|---|---|---|
| Deed | $1,635,000 | Bay East Title | |
| Deed | $1,290,000 | Title Excellence | |
| Deed | $925,000 | Eagle Ttile Llc | |
| Deed | $1,150,000 | -- | |
| Deed | $650,000 | -- |
Mortgage History
| Date | Status | Loan Amount | Loan Type |
|---|---|---|---|
| Open | $792,000 | New Conventional | |
| Previous Owner | $650,000 | New Conventional | |
| Previous Owner | $425,000 | New Conventional | |
| Previous Owner | $750,000 | Credit Line Revolving | |
| Previous Owner | $500,000 | Unknown | |
| Previous Owner | $500,000 | Credit Line Revolving | |
| Closed | -- | No Value Available |
Property History
| Date | Event | Price | Change | Sq Ft Price |
|---|---|---|---|---|
| 11/06/2024 11/06/24 | Sold | $1,635,000 | -3.5% | $523 / Sq Ft |
| 10/06/2024 10/06/24 | Pending | -- | -- | -- |
| 10/04/2024 10/04/24 | For Sale | $1,695,000 | +31.4% | $542 / Sq Ft |
| 04/15/2021 04/15/21 | Sold | $1,290,000 | 0.0% | $413 / Sq Ft |
| 03/08/2021 03/08/21 | Pending | -- | -- | -- |
| 03/05/2021 03/05/21 | For Sale | $1,290,000 | +39.5% | $413 / Sq Ft |
| 10/19/2018 10/19/18 | Sold | $925,000 | -15.5% | $296 / Sq Ft |
| 08/29/2018 08/29/18 | For Sale | $1,095,000 | 0.0% | $350 / Sq Ft |
| 08/28/2018 08/28/18 | Pending | -- | -- | -- |
| 07/17/2018 07/17/18 | Price Changed | $1,095,000 | -8.4% | $350 / Sq Ft |
| 05/25/2018 05/25/18 | For Sale | $1,195,000 | -- | $382 / Sq Ft |
Tax History Compared to Growth
Tax History
| Year | Tax Paid | Tax Assessment Tax Assessment Total Assessment is a certain percentage of the fair market value that is determined by local assessors to be the total taxable value of land and additions on the property. | Land | Improvement |
|---|---|---|---|---|
| 2024 | $11,997 | $1,267,200 | $632,500 | $634,700 |
| 2023 | $10,892 | $1,149,933 | $0 | $0 |
| 2022 | $9,788 | $1,032,667 | $0 | $0 |
| 2021 | $8,840 | $915,400 | $532,500 | $382,900 |
| 2020 | $8,840 | $915,400 | $532,500 | $382,900 |
| 2019 | $8,780 | $915,400 | $532,500 | $382,900 |
| 2018 | $9,057 | $944,300 | $482,500 | $461,800 |
| 2017 | $8,563 | $915,433 | $0 | $0 |
| 2016 | -- | $886,567 | $0 | $0 |
| 2015 | $9,364 | $857,700 | $0 | $0 |
| 2014 | $9,364 | $857,700 | $0 | $0 |
Agents Affiliated with this Home
-
Jim Corson

Seller's Agent in 2024
Jim Corson
Benson & Mangold, LLC
(410) 310-6275
138 Total Sales
-
Elizabeth Arentz

Buyer's Agent in 2024
Elizabeth Arentz
Coldwell Banker (NRT-Southeast-MidAtlantic)
(443) 988-3495
21 Total Sales
-

Seller's Agent in 2021
Kimberly Dixson
Coldwell Banker (NRT-Southeast-MidAtlantic)
(443) 373-1328
228 Total Sales
-
Henry Gibbons-Neff

Seller's Agent in 2018
Henry Gibbons-Neff
Meredith Fine Properties
(410) 829-0698
125 Total Sales
-
Jeannine Wayson

Buyer's Agent in 2018
Jeannine Wayson
Coldwell Banker (NRT-Southeast-MidAtlantic)
(410) 562-3178
94 Total Sales
Map
Source: Bright MLS
MLS Number: MDQA146876
APN: 05-035481
