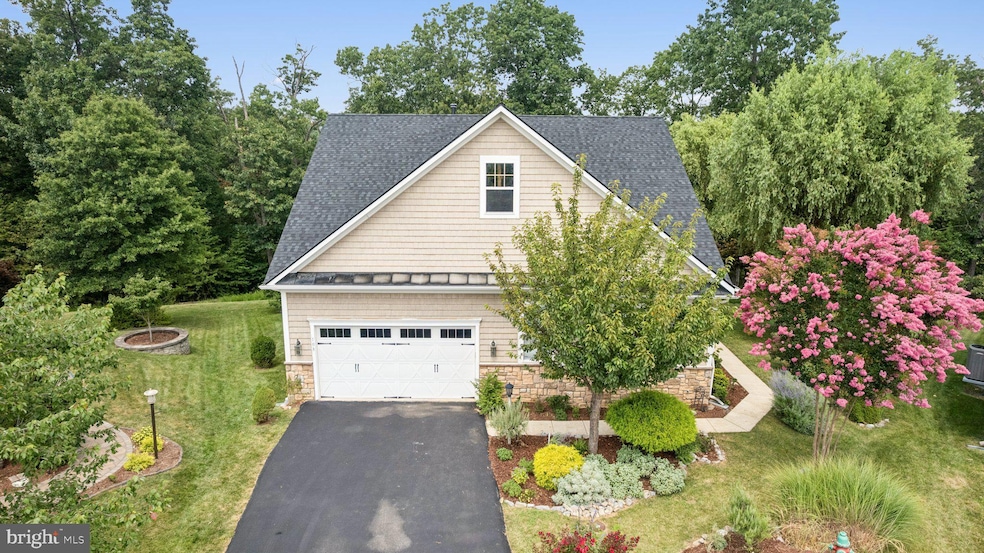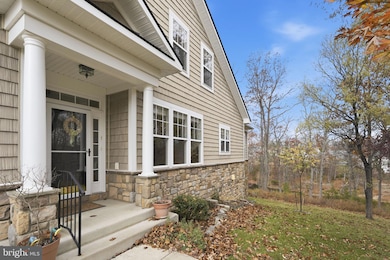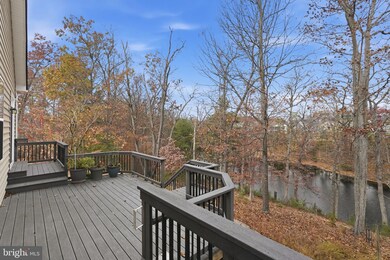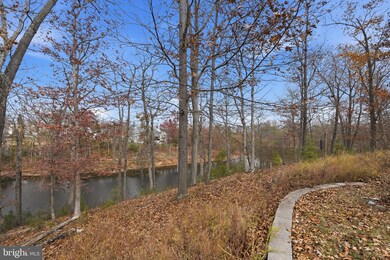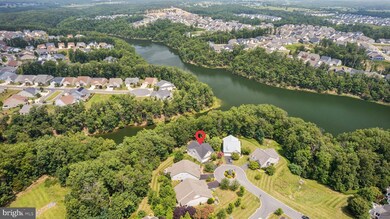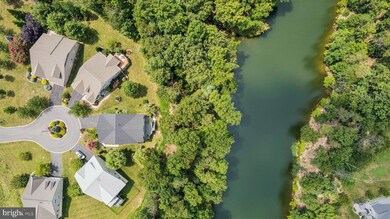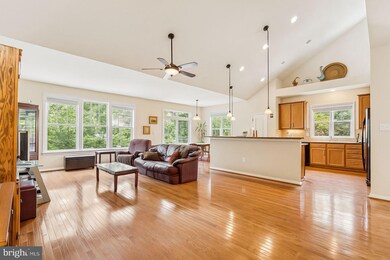108 Bunting Ct Front Royal, VA 22630
Estimated payment $4,654/month
Highlights
- Bar or Lounge
- Water Oriented
- Gourmet Kitchen
- Fitness Center
- Active Adult
- Gated Community
About This Home
Stunning lake view living in an amenity-rich active adult community. Built by Centex, this exceptional three-level home offers over 5,000 square feet of beautifully finished living space in the sought-after Lake Frederick 55+ community. With three bedrooms all featuring a connected bath, four full bathrooms, and a two-car attached garage, it’s designed for comfort, convenience, and effortless entertaining.
All essential living spaces are located on the main level for ease and accessibility. The open-concept main level features hardwood floors throughout, seamlessly connecting the brightly lit kitchen, dining, and living rooms. Walls of windows and the vaulted ceiling flood the space with natural light and frame breathtaking views of the lake and wooded surroundings. Step onto the spacious deck—perfect for morning coffee or evening gatherings overlooking the water.
Upstairs, a generous loft provides a private retreat for guests with another primary suite, while the walk-out lower level offers a large recreation area, den or exercise room, full bath, and direct access to a patio and serene backyard. The property’s wooded setting ensures privacy while showcasing incredible year-round lake views.
Thoughtfully maintained, recent updates include a new roof (February 2025), HVAC and water heater (2024), washer/dryer (2022), and fresh paint (2025), giving you peace of mind for years to come.
As a resident of Trilogy at Lake Frederick, you'll enjoy a wealth of incredible amenities designed to enhance your lifestyle. Dive into relaxation with both indoor and outdoor pools, stay active in the state-of-the-art fitness center, and unwind at the well-equipped community clubhouse. Savor gourmet meals at the farm-to-table restaurant and socialize in the exclusive members-only lounge. For the sports enthusiasts, tennis and pickleball courts, as well as a dog park, offer ample opportunities for recreation, while extensive lake trails beckon for serene strolls and outdoor adventures. Join a vibrant community of welcoming neighbors and future friends. Experience the pinnacle of resort living at Trilogy at Lake Frederick—where your dream home and ideal lifestyle come together seamlessly.
Listing Agent
(540) 435-7839 matt@boyerre.com Keller Williams Realty License #0225230557 Listed on: 08/08/2025

Co-Listing Agent
(703) 231-8815 kelley@boyerre.com Keller Williams Realty License #0225238737
Home Details
Home Type
- Single Family
Est. Annual Taxes
- $3,978
Year Built
- Built in 2007
Lot Details
- 10,454 Sq Ft Lot
- Cul-De-Sac
- Landscaped
- Private Lot
- Premium Lot
- Backs to Trees or Woods
- Back and Front Yard
- Property is zoned R5
HOA Fees
- $395 Monthly HOA Fees
Parking
- 2 Car Attached Garage
- 2 Driveway Spaces
- Front Facing Garage
- Garage Door Opener
Home Design
- Craftsman Architecture
- Vinyl Siding
- Concrete Perimeter Foundation
Interior Spaces
- Property has 3 Levels
- Open Floorplan
- Wet Bar
- Bar
- Chair Railings
- Crown Molding
- Vaulted Ceiling
- Ceiling Fan
- Recessed Lighting
- Window Treatments
- Entrance Foyer
- Family Room Off Kitchen
- Combination Kitchen and Living
- Sitting Room
- Dining Room
- Den
- Recreation Room
- Loft
- Storage Room
- Lake Views
- Finished Basement
- Walk-Out Basement
Kitchen
- Gourmet Kitchen
- Breakfast Room
- Built-In Double Oven
- Cooktop
- Built-In Microwave
- Extra Refrigerator or Freezer
- Ice Maker
- Dishwasher
- Disposal
Flooring
- Wood
- Carpet
Bedrooms and Bathrooms
- En-Suite Bathroom
- Walk-In Closet
- Soaking Tub
Laundry
- Laundry Room
- Laundry on main level
- Dryer
- Washer
Outdoor Features
- Water Oriented
- Property is near a lake
- Deck
- Patio
- Porch
Location
- Suburban Location
Schools
- Armel Elementary School
- Robert E. Aylor Middle School
- Sherando High School
Utilities
- Forced Air Heating and Cooling System
- Water Treatment System
- Natural Gas Water Heater
Listing and Financial Details
- Tax Lot 163
- Assessor Parcel Number 87-B-1-5-163
Community Details
Overview
- Active Adult
- $1,580 Capital Contribution Fee
- Association fees include common area maintenance, lawn maintenance, recreation facility, security gate, snow removal, trash
- $4,000 Other One-Time Fees
- Active Adult | Residents must be 55 or older
- Shenandoah HOA
- Built by Centex
- Shenandoah Subdivision
- Property Manager
- Community Lake
Amenities
- Common Area
- Clubhouse
- Game Room
- Art Studio
- Recreation Room
- Bar or Lounge
Recreation
- Tennis Courts
- Fitness Center
- Community Indoor Pool
- Heated Community Pool
- Lap or Exercise Community Pool
- Jogging Path
Security
- Gated Community
Map
Home Values in the Area
Average Home Value in this Area
Tax History
| Year | Tax Paid | Tax Assessment Tax Assessment Total Assessment is a certain percentage of the fair market value that is determined by local assessors to be the total taxable value of land and additions on the property. | Land | Improvement |
|---|---|---|---|---|
| 2025 | $3,978 | $828,700 | $163,000 | $665,700 |
| 2024 | $1,773 | $695,300 | $92,000 | $603,300 |
| 2023 | $3,546 | $695,300 | $92,000 | $603,300 |
| 2022 | $3,268 | $535,800 | $87,000 | $448,800 |
| 2021 | $3,268 | $535,800 | $87,000 | $448,800 |
| 2020 | $3,037 | $497,800 | $87,000 | $410,800 |
| 2019 | $3,037 | $497,800 | $87,000 | $410,800 |
| 2018 | $2,790 | $457,300 | $87,000 | $370,300 |
| 2017 | $2,744 | $457,300 | $87,000 | $370,300 |
| 2016 | $2,620 | $436,600 | $84,500 | $352,100 |
| 2015 | $2,445 | $436,600 | $84,500 | $352,100 |
| 2014 | $1,099 | $399,200 | $84,500 | $314,700 |
Property History
| Date | Event | Price | List to Sale | Price per Sq Ft |
|---|---|---|---|---|
| 10/24/2025 10/24/25 | Price Changed | $745,000 | -3.9% | $141 / Sq Ft |
| 08/27/2025 08/27/25 | Price Changed | $775,000 | -2.5% | $147 / Sq Ft |
| 08/08/2025 08/08/25 | For Sale | $795,000 | -- | $150 / Sq Ft |
Purchase History
| Date | Type | Sale Price | Title Company |
|---|---|---|---|
| Warranty Deed | $620,000 | -- |
Mortgage History
| Date | Status | Loan Amount | Loan Type |
|---|---|---|---|
| Open | $400,000 | New Conventional |
Source: Bright MLS
MLS Number: VAFV2035860
APN: 87B1-5-163
- 213 Grebe Dr
- 114 Turnstone Ln
- 102 Phoebe Ct
- 129 Towhee Dr
- Hensley II Plan at Lake Frederick - Blue Ridge
- Chroma Plan at Lake Frederick - Piedmont
- Evoke II Plan at Lake Frederick - Piedmont
- Baldwin II Plan at Lake Frederick - Blue Ridge
- Nice II Plan at Lake Frederick - Valley
- Engage II Plan at Lake Frederick - Piedmont
- Refresh II Plan at Lake Frederick - Valley
- Aspen II Plan at Lake Frederick - Valley
- 109 Betony Ct
- 102 Betony Ct
- 144 Cowbird St
- 118 Viceroy Way
- 103 Planetree Ct
- 118 Milkweed Dr
- 182 Trout Lily Dr
- 117 Harvester Dr
- 115 Chamomile Ct
- 105 West St
- 871 Fairfax Pike
- 116 Barkwood Dr
- 430 Sugar Hill Rd
- 214 Nottoway Dr
- 179 Berrys Ferry Rd
- 114 Highlander Rd
- 309 Fredericktowne Dr
- 5205 Crooked Ln
- 5217 Crooked Ln
- 106 Gossard Way
- 202 London Downs Cir
- 127 Westchester Dr
- 895 Newtown Ct Unit 1
- 136 Nightingale Ave
- 127 Pittman Ct
- 124 Woodford Dr
- 113 Holt Ct
- 5200 Crooked Ln
