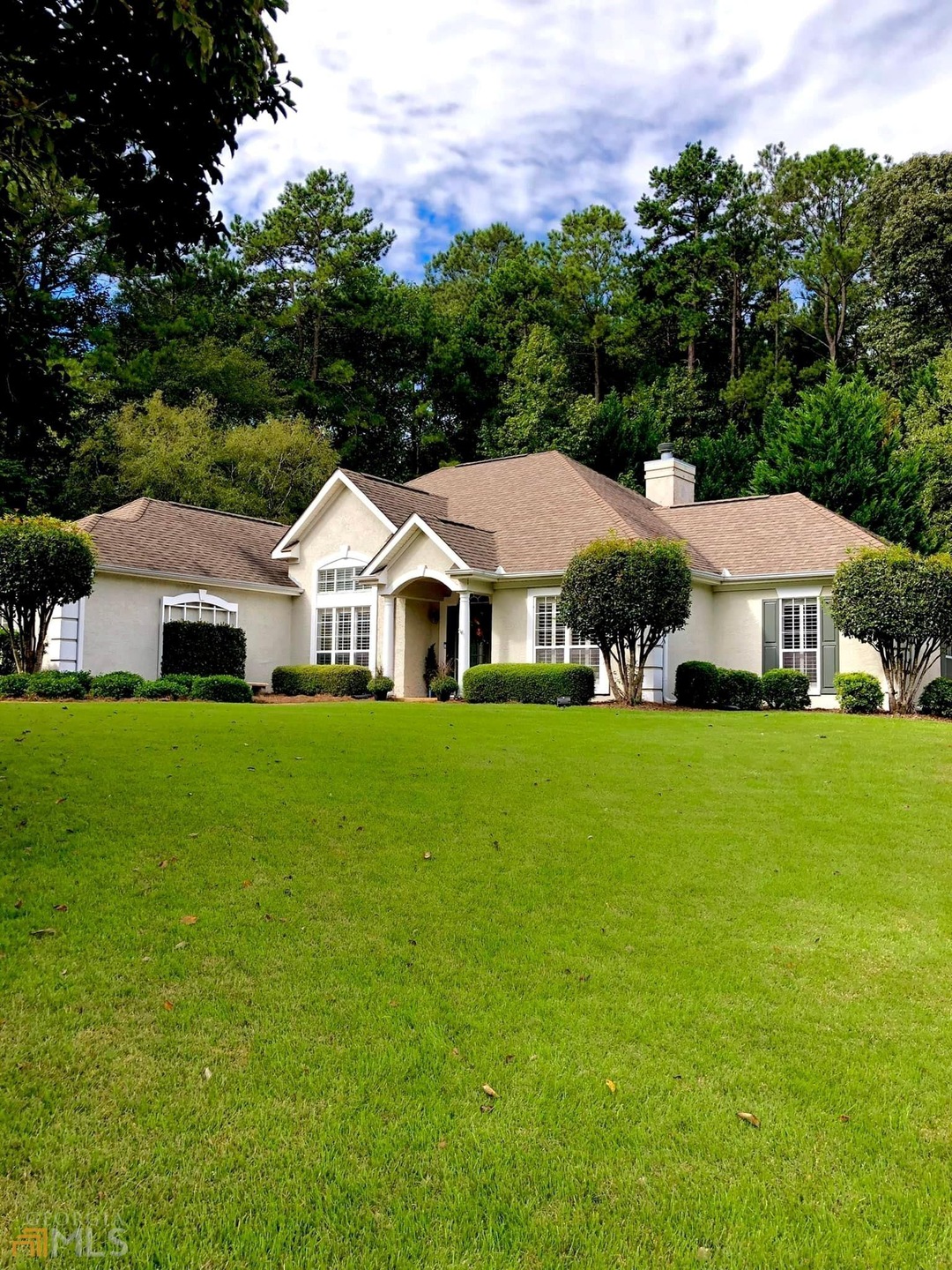PRISTINE is the only word to describe this beautiful stucco ranch located in the coveted Hillcrest elementary district. At first glance-when you pull up to the home, you will notice the artfully appointed established shrubbery, lush grass and flowering foliage that would make any golf course jealous. Upon entering the foyer, you will be welcomed on hardwood floors that lead throughout the halls and formal areas of the home. The dining room has trey ceiling, chair rail moldings, bright windows and a faux transom for even more light. The split bedroom plan is open and light, an entertainer's dream come true, with a spacious owner's suite with French doors to the back patio and 3 additional bedrooms on the other end of the home. The bedrooms have carpet for extra comfort. The En suite bath has a soaking tub, his and hers vanities, separate shower and huge walk-in closet. The kitchen has been beautifully updated with white cabinets, black granite counter tops, with matching black appliances and a bar overlooking the sunroom. Oh, this sunroom! Imagine spending countless evenings in this bright room with vaulted ceiling, windows galore and an oval accent window for letting all that light in, there are also custom plantation shutters for those evenings when privacy is desired. As a matter of fact, there are custom plantation shutters throughout the entire house, along with additional transoms and oval accent windows! The family room has a gas fireplace with more vaulted ceilings and moldings. On either side of the sunroom are doors leading out onto patios, one patio has a swing with arbor while the other patio is open for grilling and enjoying the sunshine. There is plenty of room in the laundry room with built in cabinets. There is also an attached side entry 2 car garage. I can't say enough about this floorplan, it is so thoughtfully laid out and the landscapes are so meticulously appointed, it's as if something is blooming at every stage of the year, from the camelias, to the Japanese maple, to the azaleas, the hostas, and dogwood trees...and to keep it all lush, there is an inground timed sprinkler system.... come take a look before someone else scoops it up! The added bonus: The neighborhood offers swimming and tennis and is also conveniently located near West Point lake, the Thread, Higland Country club and Downtown Lagrange.

