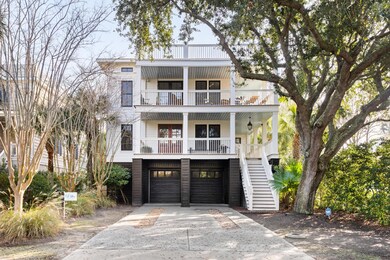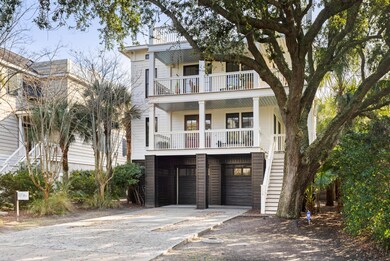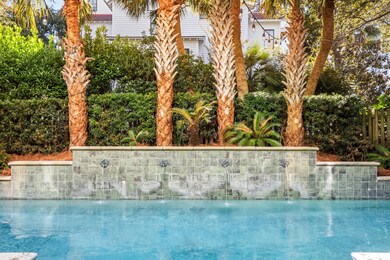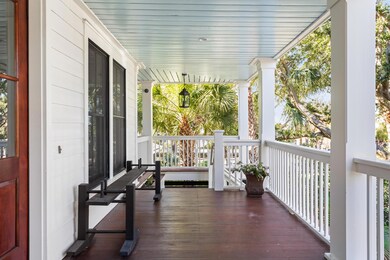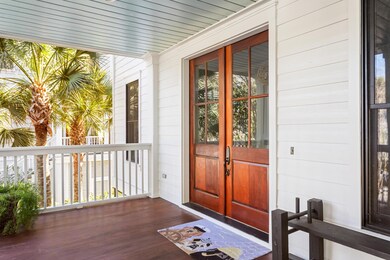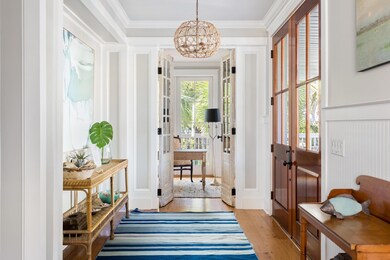
108 Carolina Blvd Isle of Palms, SC 29451
Highlights
- Marina
- Boat Ramp
- In Ground Pool
- Sullivans Island Elementary School Rated A
- Beach Access
- Two Primary Bedrooms
About This Home
As of July 2024Gorgeous, updated, beach house on the quiet side of the island. Easy walk to the beach, Breach Inlet, and Boathouse Restaurant and easy bike ride or golf cart ride to both Isle of Palms and Sullivan's Island shops and restaurants! It's location along with its 5 bedrooms, 4 full baths, 2 half baths, inground pool, and tons of outdoor entertaining space make this home perfect for another family (currently a family's second home) or as a vacation rental. The home has wonderful curb appeal with double front and side porches and a rooftop deck. The reverse floor plan maximizes island views from the main living areas and master suite. A multitude of indoor and outdoor gathering spaces gives occupants and guests many options forsocializing or relaxing. A 3-stop elevator runs from the ground level to the 2nd floor of the home. Upon entry to the 2nd floor, you'll find the open concept family room, kitchen, and dining area with beautiful Australian cypress floors, large moldings, wainscoting, 12'+ ceilings, and tall windows and full-light French doors with transoms, offering an abundance of natural light. The family room features a gas fireplace surrounded by built-in cabinets and a built-in frame above for a flat screen tv. French doors open to the deck which extends the living area to the outside. The updated chef's kitchen features custom white cabinets, new stone countertops, new tile backsplash, built-in refrigerator and dishwasher, stainless steel gas range with double oven, and L-shaped breakfast bar that seats eight. The large master suite features plantation shutters, an abundance of natural light, and large crown molding with picture molding beneath. Full-light French doors lead from the master bedroom to the porch. The updated master bath has a shiplap accent wall, custom double-sink vanity, new tile flooring and shower surround, and separate soaking tub. There is a guest powder room on this level as well. When entering the home from the first floor, you'll find the foyer, which features large moldings, tray ceiling, and coastal-style chandelier. Note the tall ceilings (9') and beautiful Australian cypress floors that continue throughout. Through the distressed wood French doors on the right is an office with large windows and full-light French doors that access the side porch. From the foyer, you'll enter a hallway that leads to 4 bedrooms (3 with en suite baths), a powder room, and a laundry room. With so few homes for sale on the island and with the extraordinary style and location of this one, I expect it to go quickly!
Notable updates--
Painted entire interior and exterior of home, including trim
Re-stained front doors
Deck balusters and hand rails repaired and adjusted
Removed old lattice replaced with horizontal slats
New pool pump
New AC (2) units since we bought in 2013
New lighting fixture on front porch, backyard pool/hot tub seating room
Installed antique doors to office
Renovated each bedroom bathroom including upgraded tile, new vanity countertops, new hardware, mirrors and light fixtures. Upstairs master includes designer finishes: soaking tub, shiplap, mirrors and sconces
New ceiling fans
New light fixtures in kitchen, staircase, foyer, all bathrooms
New kitchen counter tops, added backsplash, repainted kitchen cabinetry, replaced all kitchen cabinetry hardware
New double oven range
New fireplace surround matching kitchen countertops
Installed Nest thermostats
Installed security camera system
Some furnishings negotiable.
Last Agent to Sell the Property
AgentOwned Realty Preferred Group License #65464 Listed on: 01/13/2022

Home Details
Home Type
- Single Family
Est. Annual Taxes
- $22,690
Year Built
- Built in 2003
Lot Details
- 7,841 Sq Ft Lot
- Privacy Fence
- Wood Fence
- Level Lot
Parking
- 5 Car Garage
- Garage Door Opener
Home Design
- Traditional Architecture
- Pillar, Post or Pier Foundation
- Raised Foundation
- Architectural Shingle Roof
- Asphalt Roof
- Cement Siding
Interior Spaces
- 4,415 Sq Ft Home
- 2-Story Property
- Elevator
- Smooth Ceilings
- High Ceiling
- Ceiling Fan
- Gas Log Fireplace
- Window Treatments
- Entrance Foyer
- Great Room with Fireplace
- 2 Fireplaces
- Family Room
- Combination Dining and Living Room
- Home Office
Kitchen
- Eat-In Kitchen
- Dishwasher
- Kitchen Island
Flooring
- Wood
- Ceramic Tile
Bedrooms and Bathrooms
- 5 Bedrooms
- Fireplace in Bedroom
- Double Master Bedroom
- Walk-In Closet
Laundry
- Laundry Room
- Dryer
- Washer
Pool
- In Ground Pool
- Spa
Outdoor Features
- Beach Access
- Deck
- Patio
- Front Porch
Schools
- Sullivans Island Elementary School
- Moultrie Middle School
- Wando High School
Utilities
- Cooling Available
- No Heating
Community Details
- Boat Ramp
- Marina
- Park
- Dog Park
Ownership History
Purchase Details
Home Financials for this Owner
Home Financials are based on the most recent Mortgage that was taken out on this home.Purchase Details
Purchase Details
Home Financials for this Owner
Home Financials are based on the most recent Mortgage that was taken out on this home.Purchase Details
Home Financials for this Owner
Home Financials are based on the most recent Mortgage that was taken out on this home.Purchase Details
Purchase Details
Purchase Details
Purchase Details
Purchase Details
Purchase Details
Purchase Details
Similar Homes in Isle of Palms, SC
Home Values in the Area
Average Home Value in this Area
Purchase History
| Date | Type | Sale Price | Title Company |
|---|---|---|---|
| Deed | $3,575,000 | None Listed On Document | |
| Quit Claim Deed | -- | None Available | |
| Deed | $1,531,500 | -- | |
| Warranty Deed | $1,450,000 | Attorney | |
| Warranty Deed | $1,925,000 | Attorney | |
| Deed | $1,275,000 | -- | |
| Deed | $1,300,000 | -- | |
| Deed | $1,075,000 | -- | |
| Deed | $350,000 | -- | |
| Deed | $975,000 | -- | |
| Deed | $525,000 | -- | |
| Quit Claim Deed | -- | -- |
Mortgage History
| Date | Status | Loan Amount | Loan Type |
|---|---|---|---|
| Previous Owner | $1,229,000 | New Conventional | |
| Previous Owner | $396,650 | Credit Line Revolving | |
| Previous Owner | $306,300 | Credit Line Revolving | |
| Previous Owner | $1,265,000 | New Conventional | |
| Previous Owner | $138,875 | Credit Line Revolving | |
| Previous Owner | $1,111,000 | Purchase Money Mortgage |
Property History
| Date | Event | Price | Change | Sq Ft Price |
|---|---|---|---|---|
| 07/10/2025 07/10/25 | For Sale | $589,000 | -1.7% | $133 / Sq Ft |
| 06/27/2025 06/27/25 | Price Changed | $599,000 | +7.2% | $136 / Sq Ft |
| 06/16/2025 06/16/25 | Price Changed | $559,000 | -6.7% | $127 / Sq Ft |
| 06/13/2025 06/13/25 | For Sale | $599,000 | -1.3% | $136 / Sq Ft |
| 07/10/2024 07/10/24 | Sold | $607,000 | 0.0% | $137 / Sq Ft |
| 06/25/2024 06/25/24 | Pending | -- | -- | -- |
| 06/24/2024 06/24/24 | For Sale | $607,000 | +8.6% | $137 / Sq Ft |
| 01/11/2023 01/11/23 | Sold | $559,000 | 0.0% | $127 / Sq Ft |
| 01/10/2023 01/10/23 | Sold | $559,000 | 0.0% | $127 / Sq Ft |
| 01/10/2023 01/10/23 | Pending | -- | -- | -- |
| 01/10/2023 01/10/23 | For Sale | $559,000 | 0.0% | $127 / Sq Ft |
| 01/09/2023 01/09/23 | Pending | -- | -- | -- |
| 12/27/2022 12/27/22 | Sold | $559,000 | 0.0% | $127 / Sq Ft |
| 12/16/2022 12/16/22 | For Sale | $559,000 | 0.0% | $127 / Sq Ft |
| 12/14/2022 12/14/22 | Pending | -- | -- | -- |
| 12/01/2022 12/01/22 | For Sale | $559,000 | -84.4% | $127 / Sq Ft |
| 03/08/2022 03/08/22 | Sold | $3,575,000 | 0.0% | $810 / Sq Ft |
| 02/06/2022 02/06/22 | Pending | -- | -- | -- |
| 01/13/2022 01/13/22 | For Sale | $3,575,000 | -- | $810 / Sq Ft |
Tax History Compared to Growth
Tax History
| Year | Tax Paid | Tax Assessment Tax Assessment Total Assessment is a certain percentage of the fair market value that is determined by local assessors to be the total taxable value of land and additions on the property. | Land | Improvement |
|---|---|---|---|---|
| 2023 | $36,865 | $160,880 | $0 | $0 |
| 2022 | $22,951 | $105,920 | $0 | $0 |
| 2021 | $22,690 | $105,920 | $0 | $0 |
| 2020 | $22,379 | $105,920 | $0 | $0 |
| 2019 | $20,513 | $92,100 | $0 | $0 |
| 2017 | $19,614 | $92,100 | $0 | $0 |
| 2016 | $18,825 | $92,100 | $0 | $0 |
| 2015 | $17,929 | $92,100 | $0 | $0 |
| 2014 | $17,358 | $0 | $0 | $0 |
| 2011 | -- | $0 | $0 | $0 |
Agents Affiliated with this Home
-
Erin Spencer

Seller's Agent in 2025
Erin Spencer
Smith Spencer Real Estate
(843) 412-5016
13 in this area
80 Total Sales
-
N
Buyer's Agent in 2024
Nonmember Licensee
NONMEMBER LICENSEE
-
Andrea Rogers

Seller's Agent in 2022
Andrea Rogers
AgentOwned Realty Preferred Group
(843) 532-3010
30 in this area
135 Total Sales
-
Mikki Ramey

Buyer's Agent in 2022
Mikki Ramey
Healthy Realty LLC
(843) 478-1684
28 in this area
312 Total Sales
Map
Source: CHS Regional MLS
MLS Number: 22000890
APN: 568-09-00-025
- 109 Carolina Blvd
- 124 Charleston Blvd
- 209 Charleston Blvd
- 103 Palm Blvd Unit A2
- 103 Palm Blvd Unit B12
- 101 Palm Blvd Unit B1
- 101 Palm Blvd Unit B-12
- 101 Palm Blvd Unit B3
- 101 Palm Blvd Unit A-7
- 101 Palm Blvd Unit B9
- 112 Ocean Blvd
- 214 Charleston Blvd
- 112
- 112 Ocean Blvd D (1 4 Interest)
- 112
- 112 Ocean Blvd B (1 4 Interest)
- 210 Ocean Blvd
- 304 Carolina Blvd
- 512 Carolina Blvd
- 3209 Marshall Blvd

