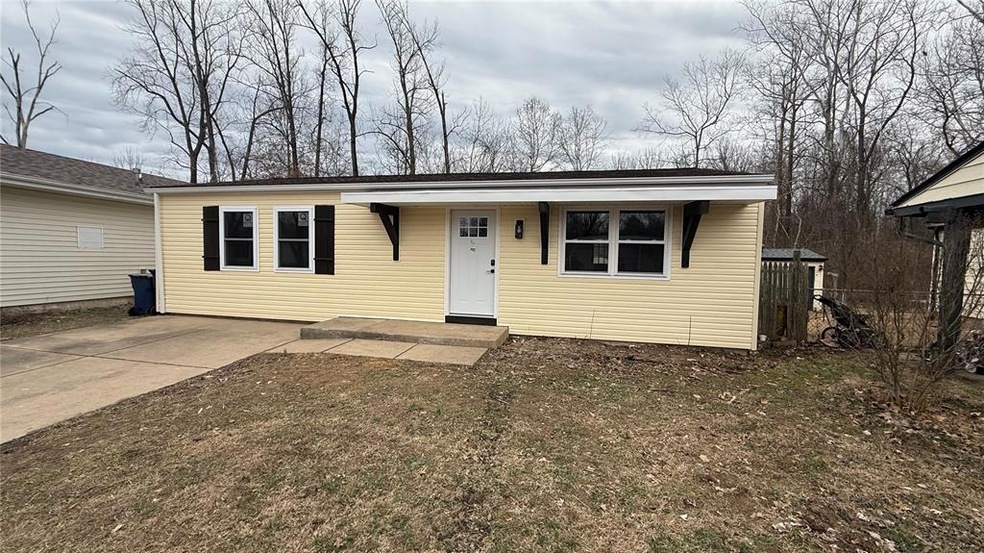
108 Cedar Ridge Dr Pacific, MO 63069
About This Home
As of May 2025Fully rehabbed 3 bed, 2 bath home in the heart of Pacific.
Last Agent to Sell the Property
Realty Executives Premiere License #2012006933 Listed on: 05/24/2025

Last Buyer's Agent
Realty Executives Premiere License #2012006933 Listed on: 05/24/2025

Home Details
Home Type
- Single Family
Est. Annual Taxes
- $1,469
Year Built
- Built in 1972
HOA Fees
- $2 Monthly HOA Fees
Interior Spaces
- 960 Sq Ft Home
- 1-Story Property
- Basement
- Basement Ceilings are 8 Feet High
Bedrooms and Bathrooms
- 3 Bedrooms
- 2 Full Bathrooms
Schools
- Nike Elem. Elementary School
- Riverbend Middle School
- Pacific High School
Additional Features
- 4,922 Sq Ft Lot
- Central Heating and Cooling System
Community Details
- Association fees include ground maintenance
- The Cedars Association
Listing and Financial Details
- Assessor Parcel Number 19-2-100-4-003-168000
Ownership History
Purchase Details
Home Financials for this Owner
Home Financials are based on the most recent Mortgage that was taken out on this home.Purchase Details
Home Financials for this Owner
Home Financials are based on the most recent Mortgage that was taken out on this home.Purchase Details
Home Financials for this Owner
Home Financials are based on the most recent Mortgage that was taken out on this home.Purchase Details
Similar Homes in Pacific, MO
Home Values in the Area
Average Home Value in this Area
Purchase History
| Date | Type | Sale Price | Title Company |
|---|---|---|---|
| Special Warranty Deed | -- | None Listed On Document | |
| Special Warranty Deed | -- | None Listed On Document | |
| Warranty Deed | -- | None Listed On Document | |
| Warranty Deed | -- | None Available | |
| Warranty Deed | -- | None Available |
Mortgage History
| Date | Status | Loan Amount | Loan Type |
|---|---|---|---|
| Open | $196,278 | New Conventional | |
| Closed | $196,278 | New Conventional | |
| Previous Owner | $66,000 | New Conventional | |
| Previous Owner | $66,950 | New Conventional |
Property History
| Date | Event | Price | Change | Sq Ft Price |
|---|---|---|---|---|
| 05/24/2025 05/24/25 | Sold | -- | -- | -- |
| 05/24/2025 05/24/25 | Pending | -- | -- | -- |
| 01/10/2025 01/10/25 | Sold | -- | -- | -- |
| 01/06/2025 01/06/25 | Pending | -- | -- | -- |
| 12/09/2024 12/09/24 | For Sale | $90,000 | -- | $94 / Sq Ft |
| 12/05/2024 12/05/24 | Off Market | -- | -- | -- |
Tax History Compared to Growth
Tax History
| Year | Tax Paid | Tax Assessment Tax Assessment Total Assessment is a certain percentage of the fair market value that is determined by local assessors to be the total taxable value of land and additions on the property. | Land | Improvement |
|---|---|---|---|---|
| 2024 | $1,469 | $19,450 | $0 | $0 |
| 2023 | $1,469 | $19,450 | $0 | $0 |
| 2022 | $1,259 | $18,151 | $0 | $0 |
| 2021 | $1,254 | $18,151 | $0 | $0 |
| 2020 | $1,161 | $16,794 | $0 | $0 |
| 2019 | $1,159 | $16,794 | $0 | $0 |
| 2018 | $1,088 | $15,445 | $0 | $0 |
| 2017 | $1,081 | $15,445 | $0 | $0 |
| 2016 | $1,125 | $15,909 | $0 | $0 |
| 2015 | $1,094 | $15,909 | $0 | $0 |
| 2014 | $1,083 | $16,030 | $0 | $0 |
Agents Affiliated with this Home
-
D
Seller's Agent in 2025
Dustin Walsh
Realty Executives
-
K
Seller's Agent in 2025
Kathy Bullock
Route 66, REALTORS
Map
Source: MARIS MLS
MLS Number: MIS25035443
APN: 19-2-100-4-003-168000
- 60 Cedar Brook Dr
- 40 Cedar Ridge Dr
- 97 Lamar Pkwy
- 2401 Mountain Range Ct
- 1006 Silver Lake Ridge Dr
- 1859 Forest Ln
- 6829 Eagles Landing Ct
- 6844 Eagles View Dr
- 1718 Highway N
- 0 Bar Rd Unit 22617565
- 0 Bar Rd Unit MAR25005816
- 1897 Indian Trail Rd
- 124 Hogan Ave
- 1673 Lake Meade Dr
- 1926 Ridge Ln
- 1829 Ridge Ln
- 1505 Cypress Dr
- 1600 Lake Meade Dr
- 1257 Sonoma Way
- 418 Williams St


