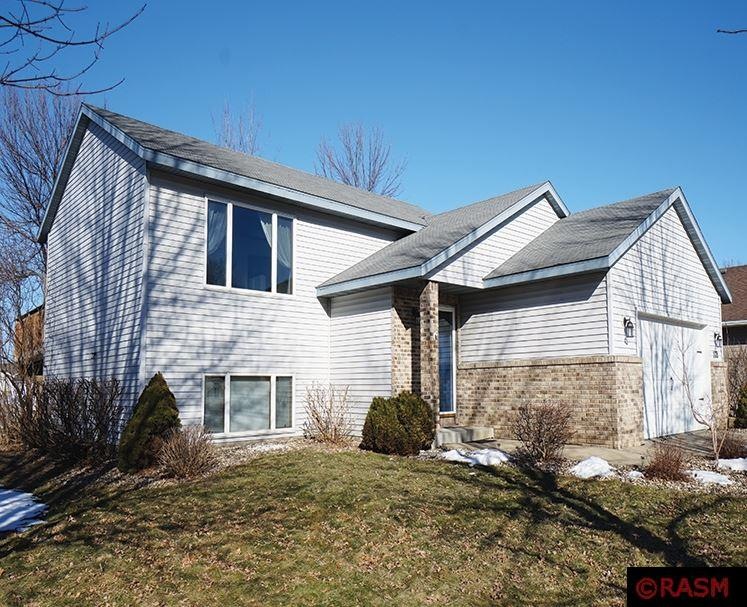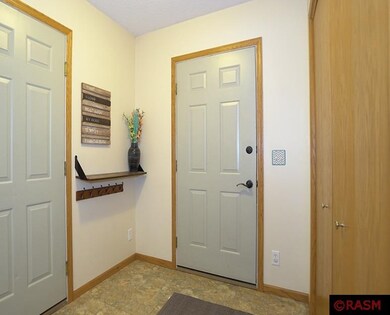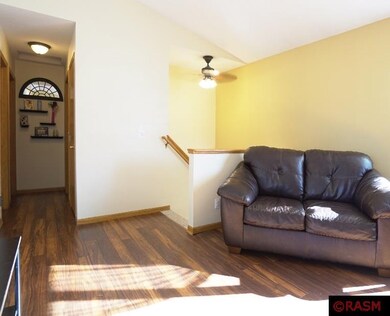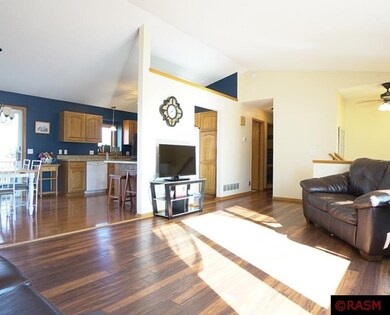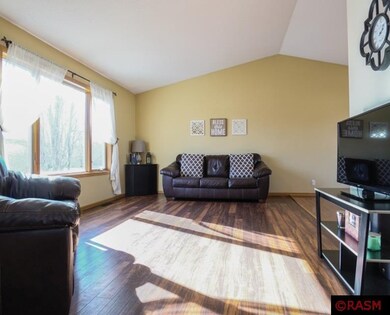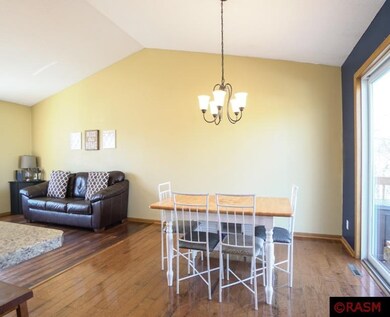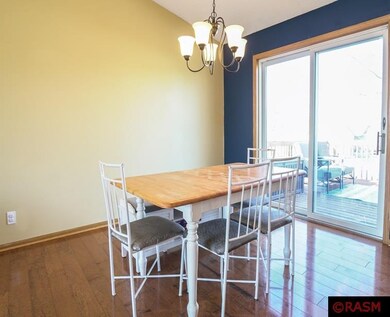
108 Celestine Cir Mankato, MN 56001
Peacepipe Park NeighborhoodHighlights
- Deck
- Vaulted Ceiling
- Eat-In Kitchen
- Kennedy Elementary School Rated 9+
- 2 Car Attached Garage
- Bathroom on Main Level
About This Home
As of June 2022Start packing! Fantastic hilltop Mankato location, move-in ready 3 bedroom, 2 bathroom split-level home ready for new owners! As you enter the home, you’re greeted by a spacious entry complete with tile flooring. Up a few steps the upper level opens up into a spacious and bright living room boasting vaulted ceilings, and laminate flooring. Adjacent to the living room is the perfect sized kitchen with peninsula and eat-in dining space, updated appliances, stylish laminate counter tops, and convenient access to a beautiful deck. The main floor hosts two bedrooms, full bathroom, and linen closet. The lower level has an ENORMOUS family room with daylight windows, additional storage, 3rd bedroom, spacious ¾ bathroom, and mechanical/laundry room -- this home even has a tankless water heater and CAT5 wiring! Outside you will find mature landscaping, perennial garden bed, and attached two stall garage.
Home Details
Home Type
- Single Family
Est. Annual Taxes
- $3,138
Year Built
- 1997
Lot Details
- 0.26 Acre Lot
- Lot Dimensions are 80x140
Parking
- 2 Car Attached Garage
Home Design
- Bi-Level Home
- Frame Construction
- Asphalt Shingled Roof
- Vinyl Siding
Interior Spaces
- Vaulted Ceiling
- Ceiling Fan
Kitchen
- Eat-In Kitchen
- Breakfast Bar
- Range
- Microwave
- Dishwasher
Bedrooms and Bathrooms
- 3 Bedrooms
- Bathroom on Main Level
Laundry
- Dryer
- Washer
Finished Basement
- Basement Fills Entire Space Under The House
- Block Basement Construction
- Natural lighting in basement
Home Security
- Carbon Monoxide Detectors
- Fire and Smoke Detector
Outdoor Features
- Deck
Utilities
- Forced Air Heating and Cooling System
- Gas Water Heater
Community Details
- Community Deck or Porch
Listing and Financial Details
- Assessor Parcel Number R01.09.16.128.006
Ownership History
Purchase Details
Home Financials for this Owner
Home Financials are based on the most recent Mortgage that was taken out on this home.Purchase Details
Home Financials for this Owner
Home Financials are based on the most recent Mortgage that was taken out on this home.Purchase Details
Home Financials for this Owner
Home Financials are based on the most recent Mortgage that was taken out on this home.Purchase Details
Home Financials for this Owner
Home Financials are based on the most recent Mortgage that was taken out on this home.Similar Homes in Mankato, MN
Home Values in the Area
Average Home Value in this Area
Purchase History
| Date | Type | Sale Price | Title Company |
|---|---|---|---|
| Deed | $310,000 | -- | |
| Warranty Deed | $225,000 | Stewart Title | |
| Deed | $194,000 | Stewart Title | |
| Warranty Deed | $181,200 | None Available |
Mortgage History
| Date | Status | Loan Amount | Loan Type |
|---|---|---|---|
| Open | $217,000 | New Conventional | |
| Previous Owner | $213,000 | New Conventional | |
| Previous Owner | $213,750 | New Conventional | |
| Previous Owner | $155,200 | New Conventional | |
| Previous Owner | $177,918 | FHA | |
| Previous Owner | $45,000 | Unknown | |
| Previous Owner | $155,120 | New Conventional | |
| Previous Owner | $19,390 | Stand Alone Second |
Property History
| Date | Event | Price | Change | Sq Ft Price |
|---|---|---|---|---|
| 06/24/2022 06/24/22 | Sold | $310,000 | -1.6% | $159 / Sq Ft |
| 05/03/2022 05/03/22 | Pending | -- | -- | -- |
| 04/22/2022 04/22/22 | Price Changed | $315,000 | -2.8% | $161 / Sq Ft |
| 04/13/2022 04/13/22 | Price Changed | $324,000 | -1.8% | $166 / Sq Ft |
| 04/04/2022 04/04/22 | For Sale | $330,000 | +46.7% | $169 / Sq Ft |
| 07/16/2018 07/16/18 | Sold | $225,000 | -1.2% | $115 / Sq Ft |
| 05/30/2018 05/30/18 | Pending | -- | -- | -- |
| 05/23/2018 05/23/18 | For Sale | $227,700 | +17.4% | $117 / Sq Ft |
| 04/25/2017 04/25/17 | Sold | $194,000 | -5.1% | $99 / Sq Ft |
| 02/17/2017 02/17/17 | Pending | -- | -- | -- |
| 02/02/2017 02/02/17 | For Sale | $204,500 | +12.9% | $105 / Sq Ft |
| 09/14/2012 09/14/12 | Sold | $181,200 | -3.5% | $85 / Sq Ft |
| 03/13/2012 03/13/12 | For Sale | $187,700 | -- | $88 / Sq Ft |
| 08/10/2011 08/10/11 | Pending | -- | -- | -- |
Tax History Compared to Growth
Tax History
| Year | Tax Paid | Tax Assessment Tax Assessment Total Assessment is a certain percentage of the fair market value that is determined by local assessors to be the total taxable value of land and additions on the property. | Land | Improvement |
|---|---|---|---|---|
| 2025 | $3,138 | $263,500 | $39,200 | $224,300 |
| 2024 | $3,138 | $275,900 | $39,200 | $236,700 |
| 2023 | $2,984 | $281,600 | $39,200 | $242,400 |
| 2022 | $2,634 | $265,400 | $39,200 | $226,200 |
| 2021 | $2,612 | $221,600 | $39,200 | $182,400 |
| 2020 | $2,518 | $211,700 | $39,200 | $172,500 |
| 2019 | $2,334 | $211,700 | $39,200 | $172,500 |
| 2018 | $2,286 | $197,700 | $39,200 | $158,500 |
| 2017 | $1,912 | $195,000 | $39,200 | $155,800 |
| 2016 | $1,902 | $174,700 | $39,200 | $135,500 |
| 2015 | $18 | $174,700 | $39,200 | $135,500 |
| 2014 | $1,934 | $168,000 | $39,200 | $128,800 |
Agents Affiliated with this Home
-
A
Seller's Agent in 2022
Angela Elliott
Edina Realty Inc. Mankato
(952) 250-1852
3 in this area
94 Total Sales
-

Buyer's Agent in 2022
Christa Wolner
Connect Real Estate Group
(507) 327-6300
6 in this area
98 Total Sales
-

Seller's Agent in 2018
Karla Van Eman
AMERICAN WAY REALTY
(507) 388-2660
12 in this area
281 Total Sales
-
N
Buyer's Agent in 2018
Non Member
Non-Member
-

Seller's Agent in 2017
Angie VanEman Lynch
AMERICAN WAY REALTY
(507) 381-8961
6 in this area
219 Total Sales
-

Seller Co-Listing Agent in 2017
Cheryl Krengel
JBEAL REAL ESTATE GROUP
(507) 381-1411
83 Total Sales
Map
Source: REALTOR® Association of Southern Minnesota
MLS Number: 7013640
APN: R01-09-16-128-006
- 107 Oxford Path
- 114 Oxford Path
- 125 125 Thissen Ct
- 125 Thissen Ct
- 132 Marabou Dr
- 1763 Bassett Dr
- 2412 St
- 2412 E Main St
- 412 Holly Ln
- 1709 Fair St
- 0 Lot 1 Block 2 Elwin Addition No 2
- 2508 Marwood Dr
- TBD #2 Adams St
- 1521 Adams St
- 0 Adams St
- 1X Adams St
- 122 N Plainview Ave
- 122 122 N Plainview Ave
- 10 10 Cree Point Dr
- 10 Cree Point Dr
