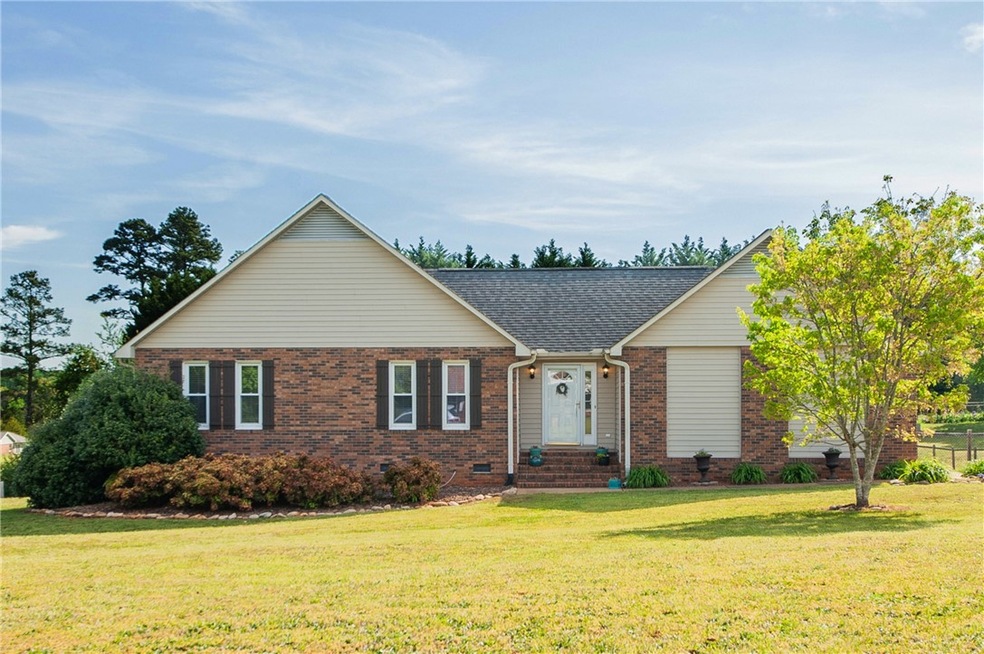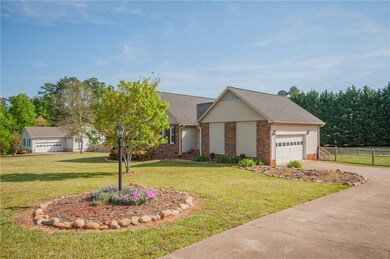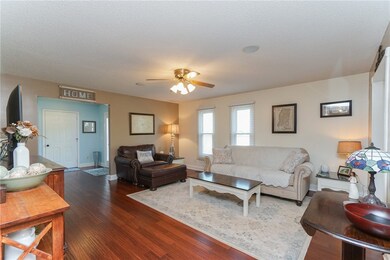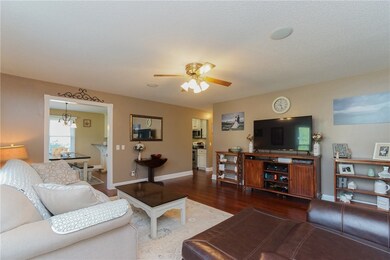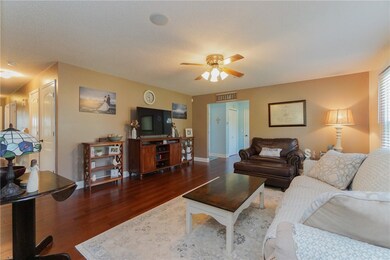
108 Century Ct Pendleton, SC 29670
Highlights
- Deck
- Wood Flooring
- Home Office
- Pendleton High School Rated A-
- Granite Countertops
- Home Gym
About This Home
As of June 2021This beautiful 4 bedroom and 2 bath home is located in Century Hills subdivision in Sandy Springs. This lovely home features a spacious great room with hardwood floors and kitchen with granite counter tops, a large walk-in pantry and spacious breakfast area. The master bedroom with master bath are located on the main level. Two additional bedrooms and a hall bath are also located on the main level. There is a fourth bedroom, laundry room and office space plus workout/workshop area in the partially finished basement. A cozy screened porch opens to a large deck with hot tub that over looks the spacious fenced backyard. A double garage completes this well maintained home. Note: The sellers would like to close June 30, 2021 or later.
Last Agent to Sell the Property
BHHS C Dan Joyner - Anderson License #20534 Listed on: 04/29/2021

Home Details
Home Type
- Single Family
Est. Annual Taxes
- $1,271
Lot Details
- 0.95 Acre Lot
- Cul-De-Sac
- Fenced Yard
- Level Lot
Parking
- 2 Car Attached Garage
- Garage Door Opener
- Driveway
Home Design
- Brick Exterior Construction
- Vinyl Siding
Interior Spaces
- 2,258 Sq Ft Home
- 1-Story Property
- Ceiling Fan
- Vinyl Clad Windows
- Insulated Windows
- Tilt-In Windows
- Blinds
- Home Office
- Workshop
- Home Gym
- Pull Down Stairs to Attic
- Laundry Room
Kitchen
- Breakfast Room
- Dishwasher
- Granite Countertops
Flooring
- Wood
- Carpet
- Ceramic Tile
- Vinyl
Bedrooms and Bathrooms
- 4 Bedrooms
- Primary bedroom located on second floor
- Walk-In Closet
- Bathroom on Main Level
- 2 Full Bathrooms
- Bathtub with Shower
Partially Finished Basement
- Heated Basement
- Crawl Space
- Natural lighting in basement
Outdoor Features
- Deck
- Screened Patio
- Front Porch
Location
- Outside City Limits
Schools
- Mount Lebanon Elementary School
- Riverside Middl Middle School
- Pendleton High School
Utilities
- Cooling Available
- Central Heating
- Heating System Uses Gas
- Septic Tank
- Cable TV Available
Community Details
- Property has a Home Owners Association
- Century Hills Subdivision
Listing and Financial Details
- Tax Lot 45
- Assessor Parcel Number 064-05-02-009
Ownership History
Purchase Details
Home Financials for this Owner
Home Financials are based on the most recent Mortgage that was taken out on this home.Purchase Details
Home Financials for this Owner
Home Financials are based on the most recent Mortgage that was taken out on this home.Purchase Details
Purchase Details
Purchase Details
Similar Homes in Pendleton, SC
Home Values in the Area
Average Home Value in this Area
Purchase History
| Date | Type | Sale Price | Title Company |
|---|---|---|---|
| Deed | $285,000 | None Available | |
| Deed | $229,000 | None Available | |
| Deed | $76,000 | -- | |
| Deed | $145,500 | -- | |
| Deed | $122,000 | -- |
Mortgage History
| Date | Status | Loan Amount | Loan Type |
|---|---|---|---|
| Open | $256,500 | New Conventional | |
| Previous Owner | $232,672 | Purchase Money Mortgage | |
| Previous Owner | $206,600 | VA | |
| Previous Owner | $175,610 | VA | |
| Previous Owner | $24,000 | Credit Line Revolving | |
| Previous Owner | $13,000 | Stand Alone Second |
Property History
| Date | Event | Price | Change | Sq Ft Price |
|---|---|---|---|---|
| 06/30/2021 06/30/21 | Sold | $285,000 | -5.0% | $126 / Sq Ft |
| 05/05/2021 05/05/21 | Pending | -- | -- | -- |
| 04/29/2021 04/29/21 | For Sale | $300,000 | +31.0% | $133 / Sq Ft |
| 06/05/2018 06/05/18 | Sold | $229,000 | -2.5% | $95 / Sq Ft |
| 05/03/2018 05/03/18 | Pending | -- | -- | -- |
| 03/23/2018 03/23/18 | For Sale | $234,900 | -- | $98 / Sq Ft |
Tax History Compared to Growth
Tax History
| Year | Tax Paid | Tax Assessment Tax Assessment Total Assessment is a certain percentage of the fair market value that is determined by local assessors to be the total taxable value of land and additions on the property. | Land | Improvement |
|---|---|---|---|---|
| 2024 | $1,843 | $11,610 | $1,560 | $10,050 |
| 2023 | $1,843 | $11,420 | $1,560 | $9,860 |
| 2022 | $1,600 | $11,420 | $1,560 | $9,860 |
| 2021 | $1,291 | $9,170 | $780 | $8,390 |
| 2020 | $1,271 | $9,170 | $780 | $8,390 |
| 2019 | $4,558 | $13,750 | $1,170 | $12,580 |
| 2018 | $975 | $6,850 | $780 | $6,070 |
| 2017 | -- | $6,850 | $780 | $6,070 |
| 2016 | $938 | $6,860 | $680 | $6,180 |
| 2015 | $943 | $6,860 | $680 | $6,180 |
| 2014 | $971 | $6,860 | $680 | $6,180 |
Agents Affiliated with this Home
-

Seller's Agent in 2021
Belinda Moore
BHHS C Dan Joyner - Anderson
(864) 314-3020
3 in this area
21 Total Sales
-

Seller Co-Listing Agent in 2021
Randall Moore
BHHS C Dan Joyner - Anderson
(864) 314-3070
1 in this area
12 Total Sales
-
T
Buyer's Agent in 2021
Tim Moriarty
Western Upstate Keller William
(864) 245-1412
15 in this area
106 Total Sales
-

Seller's Agent in 2018
Sherry Traynum
Allen Tate/Pine to Palm Realty
(864) 356-3433
34 in this area
150 Total Sales
Map
Source: Western Upstate Multiple Listing Service
MLS Number: 20238761
APN: 064-05-02-009
- 115 Century Ct
- 1037 Moorehead Place
- 1298 Moorehead Place
- 102 Misty Oaks Ln
- 125 Veranda Cir
- 1409 Autun Rd
- 126 Mays St
- 108 Longleaf Ln
- 1401 Oak Dr
- 6217 Clemson Blvd
- 601 Williams St
- 254 Ellington Rd
- 250 Ellington Rd
- 1300 Old Denver School Rd
- 859 Eastview Dr
- 1307 Lebanon Rd
- 116 Hurst Ave
- 351 Welborn Dr
- 00 Jolly Wingo Rd
- 2199 Denver Rd
