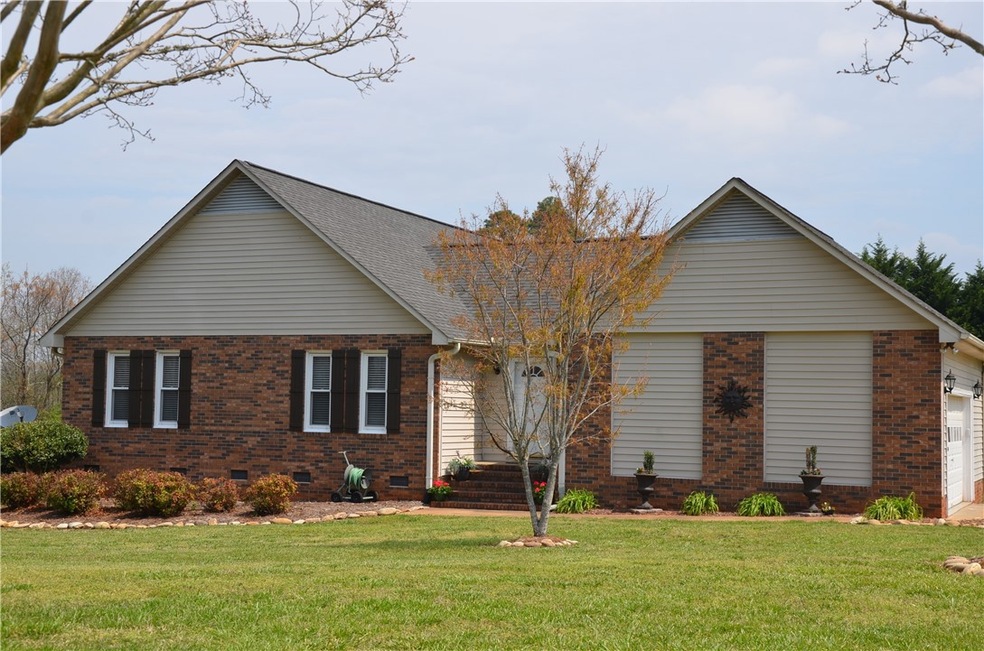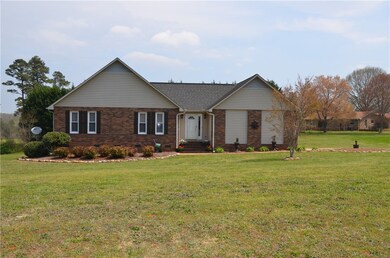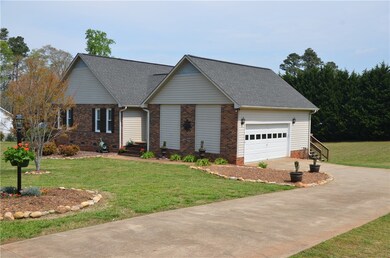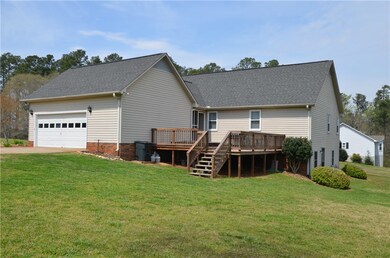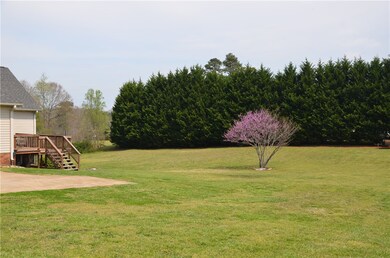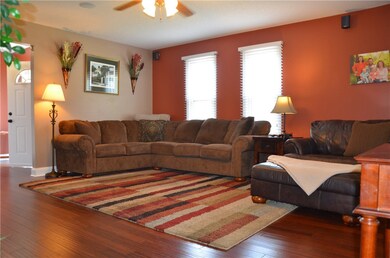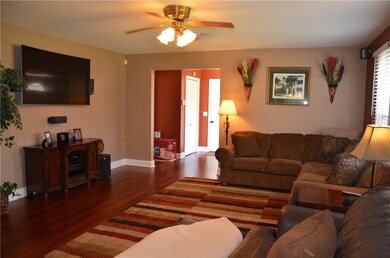
108 Century Ct Pendleton, SC 29670
Highlights
- Deck
- 1.5-Story Property
- Main Floor Bedroom
- Pendleton High School Rated A-
- Wood Flooring
- Granite Countertops
About This Home
As of June 2021Perfection of a home on quiet cul-de-sac street! This is your needle in a haystack...4 Bedroom home in the highly sought after Century Hills Community. This gorgeous home is better than new with a complete face-lift and finished basement. The main level offers a warm atmosphere with a floor plan that is perfect for entertaining. The living room, dining and kitchen are all connected to create an easy flow with hardwood floors throughout. The Kitchen and Dining combination was carefully designed with a decorator's eye...for the cook at heart. The master suite and 2 additional bedrooms can be found on the main level. The basement has recently been finished with a bedroom, laundry, and office/salon as well as space for an additional room or storage. This inside has it all but the outside may just seal the deal with a screened porch, and a hot tub sunken into a sprawling 2 tier deck overlooking a gorgeous backyard. You will not find a more perfect home or a more perfect Pendleton/Anderson location. USDA ELIGIBLE. MOTIVATED SELLERS...they are excited to start their life in their next home in a new area.
Last Agent to Sell the Property
Allen Tate/Pine to Palm Realty License #51169 Listed on: 03/23/2018
Home Details
Home Type
- Single Family
Est. Annual Taxes
- $969
Year Built
- Built in 1992
Lot Details
- 0.96 Acre Lot
- Cul-De-Sac
- Level Lot
Parking
- 2 Car Attached Garage
- Garage Door Opener
- Driveway
Home Design
- 1.5-Story Property
- Brick Exterior Construction
- Vinyl Siding
Interior Spaces
- 2,400 Sq Ft Home
- Ceiling Fan
- Vinyl Clad Windows
- Blinds
- Home Office
- Workshop
- Home Gym
- Laundry Room
Kitchen
- Breakfast Room
- Dishwasher
- Granite Countertops
Flooring
- Wood
- Carpet
- Ceramic Tile
- Vinyl
Bedrooms and Bathrooms
- 4 Bedrooms
- Main Floor Bedroom
- Primary bedroom located on second floor
- Walk-In Closet
- Bathroom on Main Level
- 2 Full Bathrooms
- Bathtub with Shower
Partially Finished Basement
- Heated Basement
- Crawl Space
- Natural lighting in basement
Outdoor Features
- Deck
- Screened Patio
- Front Porch
Location
- Outside City Limits
Schools
- Mount Lebanon Elementary School
- Riverside Middl Middle School
- Pendleton High School
Utilities
- Cooling Available
- Central Heating
- Heating System Uses Gas
- Heating System Uses Natural Gas
- Heat Pump System
- Septic Tank
Community Details
- No Home Owners Association
- Century Hills Subdivision
Listing and Financial Details
- Tax Lot 45
- Assessor Parcel Number 064-05-02-009
Ownership History
Purchase Details
Home Financials for this Owner
Home Financials are based on the most recent Mortgage that was taken out on this home.Purchase Details
Home Financials for this Owner
Home Financials are based on the most recent Mortgage that was taken out on this home.Purchase Details
Purchase Details
Purchase Details
Similar Homes in Pendleton, SC
Home Values in the Area
Average Home Value in this Area
Purchase History
| Date | Type | Sale Price | Title Company |
|---|---|---|---|
| Deed | $285,000 | None Available | |
| Deed | $229,000 | None Available | |
| Deed | $76,000 | -- | |
| Deed | $145,500 | -- | |
| Deed | $122,000 | -- |
Mortgage History
| Date | Status | Loan Amount | Loan Type |
|---|---|---|---|
| Open | $256,500 | New Conventional | |
| Previous Owner | $232,672 | Purchase Money Mortgage | |
| Previous Owner | $206,600 | VA | |
| Previous Owner | $175,610 | VA | |
| Previous Owner | $24,000 | Credit Line Revolving | |
| Previous Owner | $13,000 | Stand Alone Second |
Property History
| Date | Event | Price | Change | Sq Ft Price |
|---|---|---|---|---|
| 06/30/2021 06/30/21 | Sold | $285,000 | -5.0% | $126 / Sq Ft |
| 05/05/2021 05/05/21 | Pending | -- | -- | -- |
| 04/29/2021 04/29/21 | For Sale | $300,000 | +31.0% | $133 / Sq Ft |
| 06/05/2018 06/05/18 | Sold | $229,000 | -2.5% | $95 / Sq Ft |
| 05/03/2018 05/03/18 | Pending | -- | -- | -- |
| 03/23/2018 03/23/18 | For Sale | $234,900 | -- | $98 / Sq Ft |
Tax History Compared to Growth
Tax History
| Year | Tax Paid | Tax Assessment Tax Assessment Total Assessment is a certain percentage of the fair market value that is determined by local assessors to be the total taxable value of land and additions on the property. | Land | Improvement |
|---|---|---|---|---|
| 2024 | $1,843 | $11,610 | $1,560 | $10,050 |
| 2023 | $1,843 | $11,420 | $1,560 | $9,860 |
| 2022 | $1,600 | $11,420 | $1,560 | $9,860 |
| 2021 | $1,291 | $9,170 | $780 | $8,390 |
| 2020 | $1,271 | $9,170 | $780 | $8,390 |
| 2019 | $4,558 | $13,750 | $1,170 | $12,580 |
| 2018 | $975 | $6,850 | $780 | $6,070 |
| 2017 | -- | $6,850 | $780 | $6,070 |
| 2016 | $938 | $6,860 | $680 | $6,180 |
| 2015 | $943 | $6,860 | $680 | $6,180 |
| 2014 | $971 | $6,860 | $680 | $6,180 |
Agents Affiliated with this Home
-
Belinda Moore

Seller's Agent in 2021
Belinda Moore
BHHS C Dan Joyner - Anderson
3 in this area
24 Total Sales
-
Randall Moore

Seller Co-Listing Agent in 2021
Randall Moore
BHHS C Dan Joyner - Anderson
(864) 314-3070
1 in this area
12 Total Sales
-
Tim Moriarty
T
Buyer's Agent in 2021
Tim Moriarty
Western Upstate Keller William
(864) 245-1412
14 in this area
110 Total Sales
-
Sherry Traynum

Seller's Agent in 2018
Sherry Traynum
Allen Tate/Pine to Palm Realty
(864) 356-3433
34 in this area
149 Total Sales
Map
Source: Western Upstate Multiple Listing Service
MLS Number: 20200882
APN: 064-05-02-009
- 115 Century Ct
- 1341 Moorehead Place
- 1298 Moorehead Place
- 1001 Millwee Creek Rd
- 102 Misty Oaks Ln
- 1409 Autun Rd
- 124 Donald Dr
- 126 Mays St
- 108 Longleaf Ln
- 1101 Oak Dr
- 1401 Lebanon Rd
- 1307 Lebanon Rd
- 2730 Lebanon Rd
- 00 Jolly Wingo Rd
- 2199 Denver Rd
- 1102 Garrison Rd
- 713 Whitebark Dr
- 707 Whitebark Dr
- 709 Whitebark Dr
- 711 Whitebark Dr
