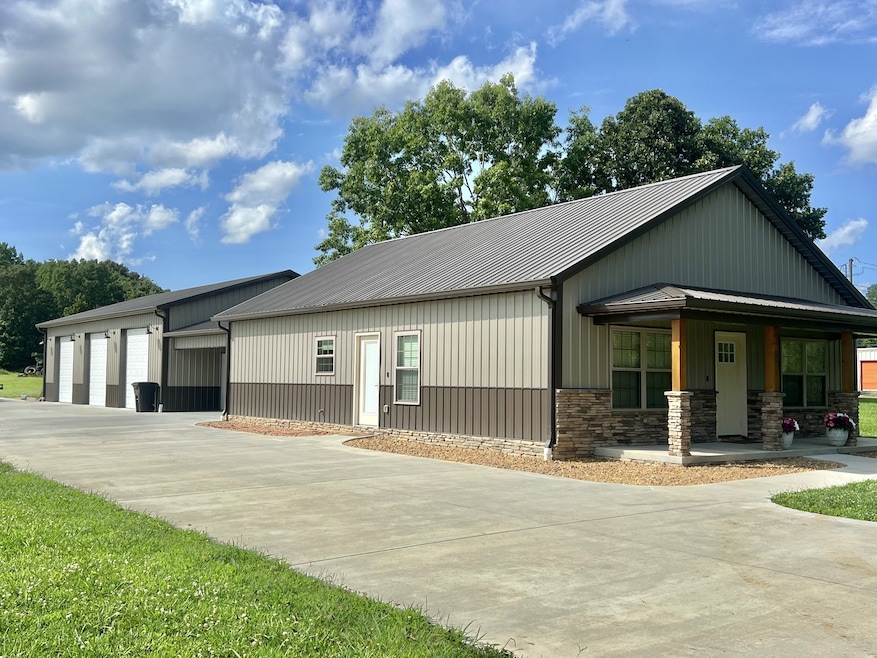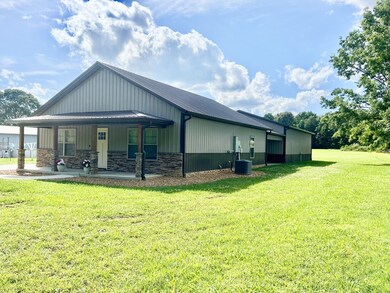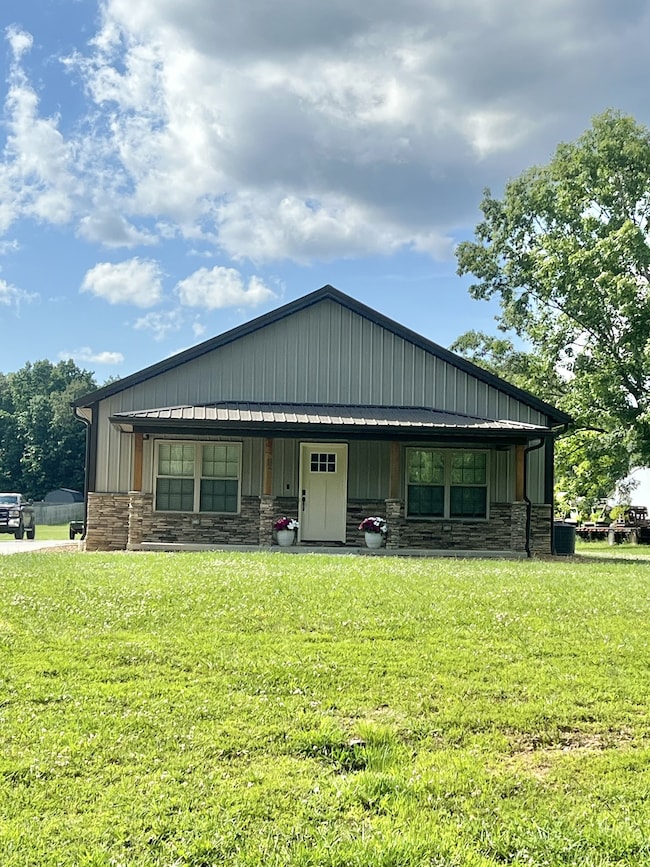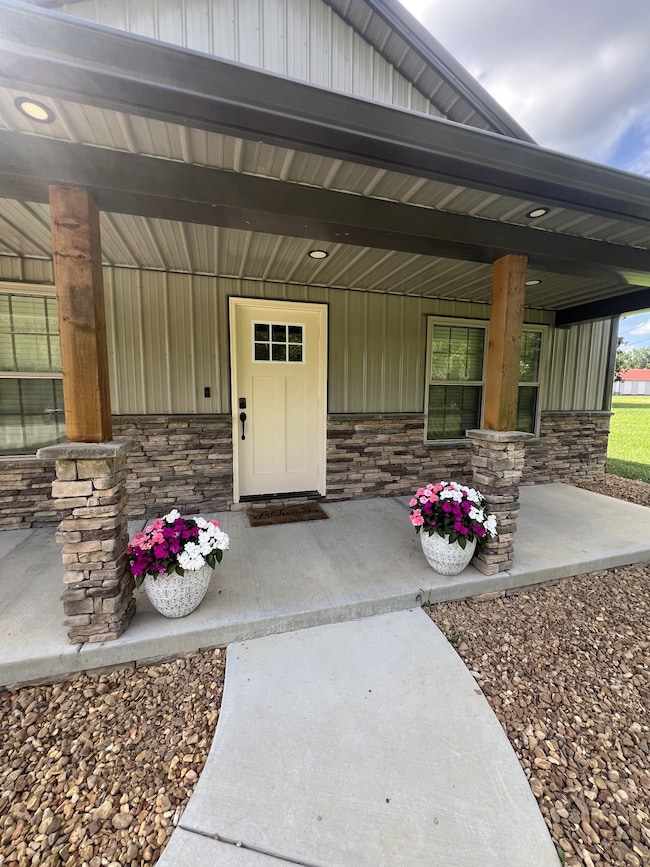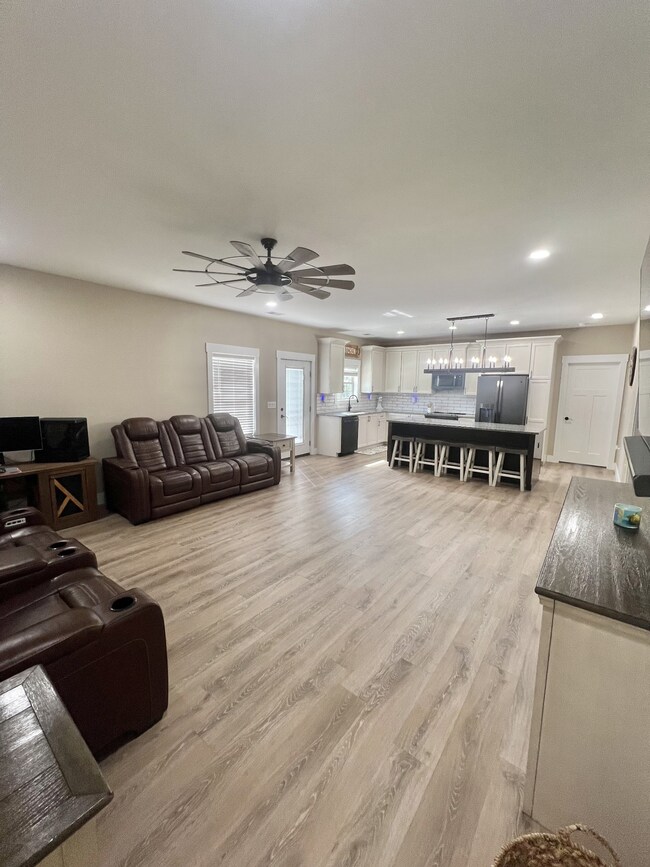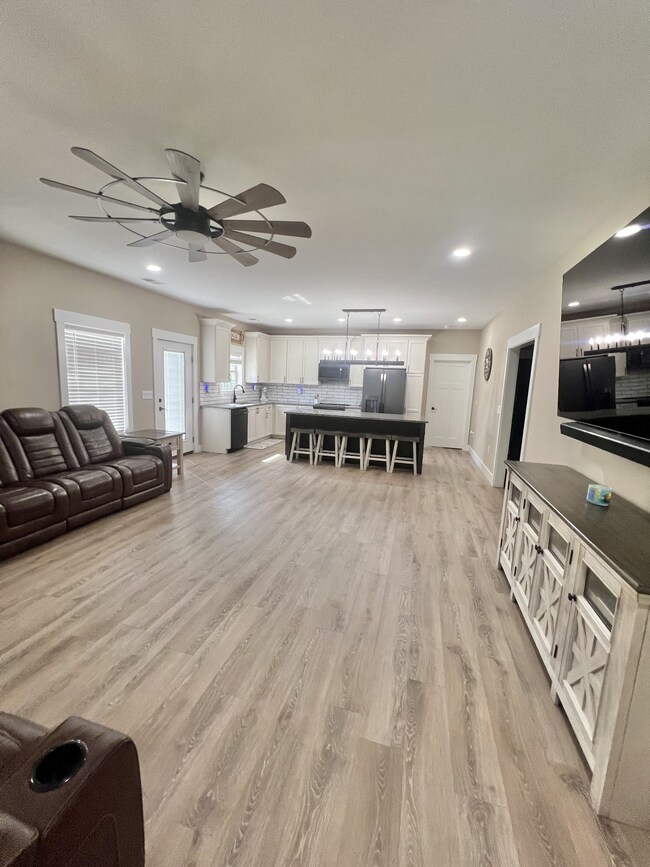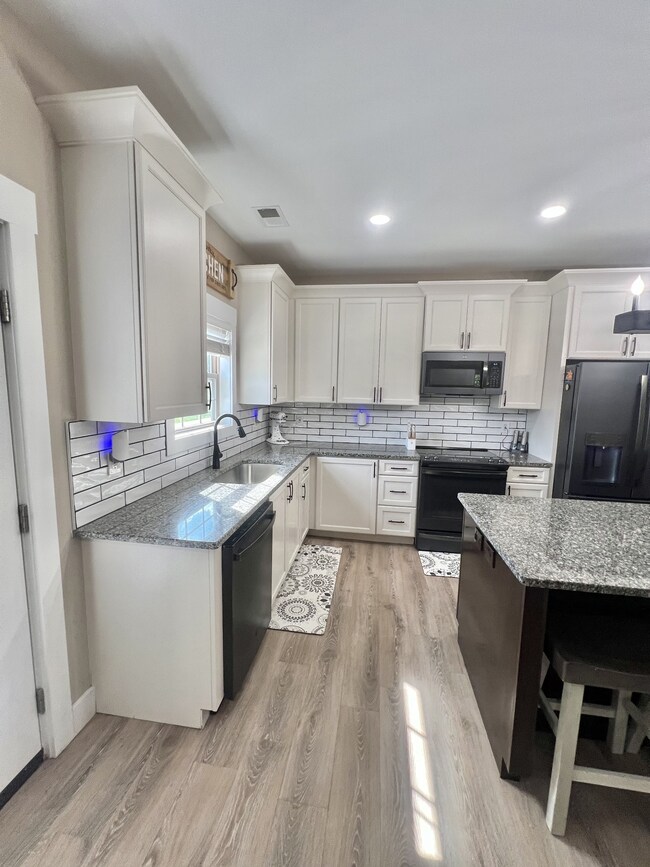108 Chase Bend Rd Estill Springs, TN 37330
Estimated payment $2,111/month
Highlights
- Converted Barn or Barndominium
- Covered Patio or Porch
- 3 Car Garage
- No HOA
- Central Heating and Cooling System
- Property has 1 Level
About This Home
Stylish home for sale in Estill Springs TN. This home features open floor plan with a 9ft by 4ft granite top island . Three spacious bedrooms with each closet having built ins and racks . Bathrooms have quartz top vanities and tub shower combos with modern mirrors. Breezeway 2 car carport connects house to a very large 3 bay garage / workshop. Garage also has a large loft . Amazing lighting throughout with neutral colored LVP Flooring , also features outlets with usb and type C connections. Best of all kitchen appliances are included with the house. A must see to believe house designed for cozy living with a flare of luxury.
Listing Agent
Dalton Wade, Inc Brokerage Phone: 9319521019 License #348050 Listed on: 06/22/2025

Home Details
Home Type
- Single Family
Est. Annual Taxes
- $1,311
Year Built
- Built in 2022
Parking
- 3 Car Garage
- 2 Carport Spaces
Home Design
- Converted Barn or Barndominium
- Frame Construction
- Metal Roof
Interior Spaces
- 1,376 Sq Ft Home
- Property has 1 Level
- Fire and Smoke Detector
- Washer and Electric Dryer Hookup
Kitchen
- Microwave
- Dishwasher
Bedrooms and Bathrooms
- 3 Main Level Bedrooms
- 2 Full Bathrooms
Schools
- Broadview Elementary School
- East Middle School
- Franklin Co High School
Utilities
- Central Heating and Cooling System
- Septic Tank
Additional Features
- Covered Patio or Porch
- 1.5 Acre Lot
Community Details
- No Home Owners Association
- Taf Estates Sec III Subdivision
Listing and Financial Details
- Assessor Parcel Number 016N A 02800 000
Map
Home Values in the Area
Average Home Value in this Area
Tax History
| Year | Tax Paid | Tax Assessment Tax Assessment Total Assessment is a certain percentage of the fair market value that is determined by local assessors to be the total taxable value of land and additions on the property. | Land | Improvement |
|---|---|---|---|---|
| 2024 | $1,311 | $65,700 | $10,700 | $55,000 |
| 2023 | $1,311 | $65,700 | $10,700 | $55,000 |
| 2022 | $407 | $21,700 | $10,700 | $11,000 |
| 2021 | $162 | $21,700 | $10,700 | $11,000 |
| 2020 | $162 | $5,625 | $5,625 | $0 |
| 2019 | $162 | $5,625 | $5,625 | $0 |
| 2018 | $150 | $5,625 | $5,625 | $0 |
| 2017 | $150 | $5,625 | $5,625 | $0 |
| 2016 | $79 | $2,950 | $2,950 | $0 |
| 2015 | $79 | $2,950 | $2,950 | $0 |
| 2014 | $79 | $2,953 | $0 | $0 |
Property History
| Date | Event | Price | List to Sale | Price per Sq Ft |
|---|---|---|---|---|
| 10/15/2025 10/15/25 | Price Changed | $379,900 | -4.9% | $276 / Sq Ft |
| 08/27/2025 08/27/25 | Price Changed | $399,500 | -0.1% | $290 / Sq Ft |
| 07/24/2025 07/24/25 | Price Changed | $400,000 | 0.0% | $291 / Sq Ft |
| 07/24/2025 07/24/25 | For Sale | $400,000 | -5.9% | $291 / Sq Ft |
| 07/18/2025 07/18/25 | Pending | -- | -- | -- |
| 06/22/2025 06/22/25 | For Sale | $425,000 | -- | $309 / Sq Ft |
Purchase History
| Date | Type | Sale Price | Title Company |
|---|---|---|---|
| Warranty Deed | $43,000 | Southern Tennessee T&E Llc | |
| Warranty Deed | $20,000 | Sovereign Shores Ttl Co Inc | |
| Warranty Deed | $10,000 | Sovereign Title & Escrow | |
| Deed | -- | -- |
Mortgage History
| Date | Status | Loan Amount | Loan Type |
|---|---|---|---|
| Open | $32,000 | New Conventional | |
| Previous Owner | $17,414 | Commercial |
Source: Realtracs
MLS Number: 2921756
APN: 016N-A-028.00
- 0 L P Bradford Rd
- 288 Stewart Ln
- 0 Tullahoma Hwy Unit RTC2929042
- 0 Ake St
- 2430 Safe Haven Cir
- 43 Shady Cove Ct
- 153 Dogwood Trail
- 86 Highland Trail
- 49 Rebecca Ln W
- 0 Tullahoma Hwy Unit RTC2883223
- 106 Franklin St
- 698 Bonner Way
- 115 Franklin St
- 179 Red Oak Trail
- 3090 Rock Creek Rd
- 520 Bonner Way
- 1252 Rock Creek Rd
- 2301 Rock Creek Rd
- 105 Plain View Dr
- 193 Timberlake Dr
- 101 W Wilson St
- 114 Garden St
- 470 Lakeview St
- 123 Elise Cir
- 1001 Hurricane Rd
- 2485 Pleasant Grove Rd
- 1102 Potter Blvd
- 517 Weaver St Unit 4
- 463 Evans Dr
- 713 SE Atlantic St
- 706 Westside Dr
- 117 Wallace Dr
- 2965 Old Tullahoma Rd
- 603 General St
- 306 Chestnut Alley
- 218 Greenfield Ave
- 100 Lasalle Ln
- 151 Freeman St
- 205 E Lauderdale St
- 127 W Lincoln St Unit 103
