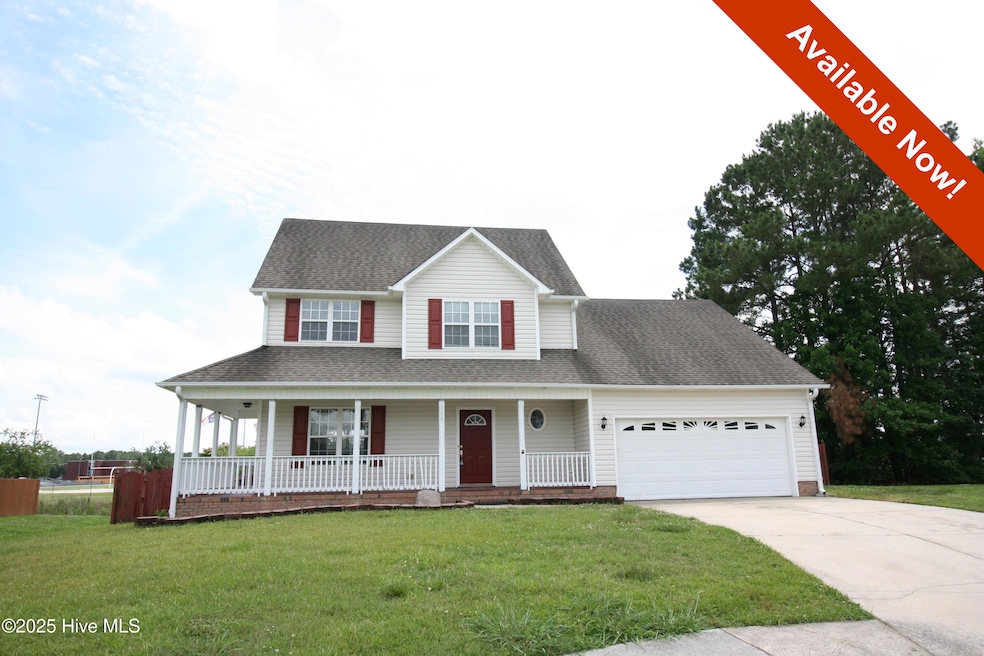108 Chastain Dr Jacksonville, NC 28546
Highlights
- Deck
- No HOA
- Fenced Yard
- 1 Fireplace
- Wrap Around Porch
- Walk-in Shower
About This Home
This 4 BD/2.5 BA home features a charming wrap around front porch and spacious floorplan. When you enter the home you will find a formal living room to the left of the foyer. The adjacent formal dining room offers decorative chandelier and chair railing. The well-planned kitchen includes tile flooring, center island, full size pantry, and stainless-steel appliances. The family room has a cozy fireplace, decorative chair railing and French doors leading to the deck which overlooks the large fenced back yard. A half bath, laundry closet, ready for your own washer and dryer, and attached two car garage complete the main level. The upper level features a master bedroom with private bath that includes a double sink vanity, step-in shower, soaking tub and large walk-in closet. Three additional bedrooms and a second full bath are also on the upper level. Conveniently located to shopping, dining, schools, and area bases. We are an Equal Housing Opportunity Management Company and abide by the term of the Federal Fair Housing Act. No Cats. 1 Dog allowed up to 50 lbs with prior approval and required pet fees. Aggressive breed list may apply. Contact listing agent prior to submitting application. No Smoking, e-cigarettes or vaping. All applicants over 18 years of age are subject to a background check, including criminal, credit, employment verification, and past tenancy.
Listing Agent
Real Property Management Champion License #312564 Listed on: 05/31/2025
Home Details
Home Type
- Single Family
Est. Annual Taxes
- $3,136
Year Built
- Built in 2004
Lot Details
- 0.32 Acre Lot
- Fenced Yard
- Wood Fence
Interior Spaces
- 2-Story Property
- Ceiling Fan
- 1 Fireplace
- Washer and Dryer Hookup
Bedrooms and Bathrooms
- 4 Bedrooms
- Walk-in Shower
Parking
- 2 Car Attached Garage
- Front Facing Garage
- Driveway
- Off-Street Parking
Outdoor Features
- Deck
- Wrap Around Porch
Schools
- Jacksonville Commons Elementary And Middle School
- Jacksonville High School
Utilities
- Heat Pump System
Listing and Financial Details
- Tenant pays for cable TV, water, trash collection, sewer, pest control, lawn maint, electricity, deposit
Community Details
Overview
- No Home Owners Association
- Northside Commons Subdivision
Pet Policy
- Dogs Allowed
Map
Source: Hive MLS
MLS Number: 100510846
APN: 064320
- 208 Ashcroft Dr
- 322 Providence Dr
- 107 Providence Dr
- 302 Altavista Loop
- 110 Newhan Ln
- 3002 Derby Run Rd
- 260 Drummer Kellum Rd
- 3117 Gaitway Ct
- Garrett Plan at Harvest Meadows
- Bellwood Plan at Harvest Meadows
- Topsail Plan at Harvest Meadows
- 2032 W Windgate Ct
- 107 Harvest Bluff Ln
- 524 Harvest Meadow Crossing
- 1033 Massey Rd
- 400 Streamwood Dr
- 100 Ashwood Dr
- 267 Piney Green Rd
- 106 Waterstone Ln
- 107 Bridgewood Dr
- 103 E Carrington Way
- 400 Charleston Ln
- 200 Providence Dr
- 105 Providence Dr
- 500 Talon Dr
- 104 Newhan Ln
- 1025 Kensington Dr
- 3009 Derby Run Rd
- 3043 Foxhorn Rd
- 273 Drummer Kellum Rd
- 240 Drummer Kellum Rd
- 20 Mcdaniel Dr
- 506 Harvest Meadow Crossing
- 167 Marlene Dr
- 122 Marlene Dr
- 2508 Commerce Rd Unit A
- 206 Streamwood Dr
- 400 Glenhaven Ln
- 101 Bridgewood Dr
- 531 Caldwell Loop







