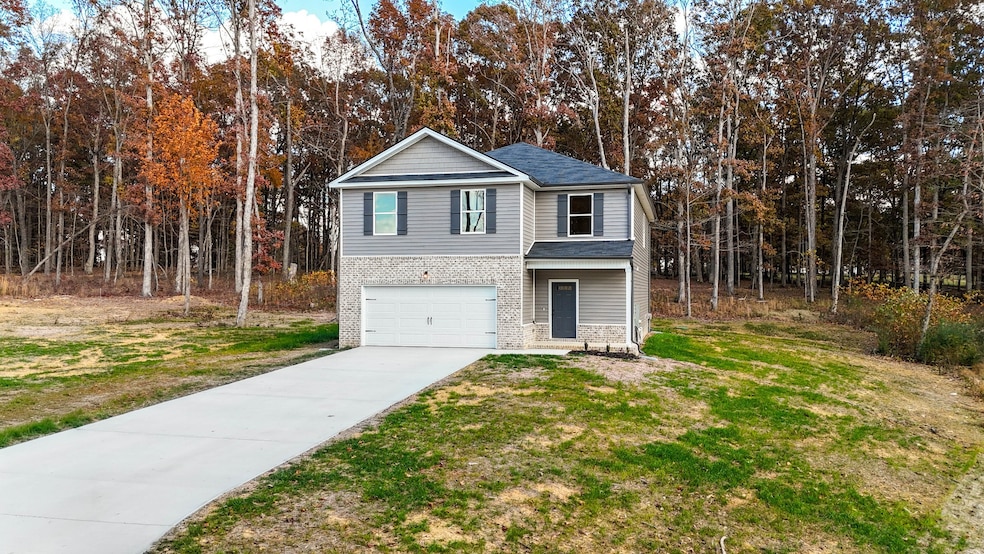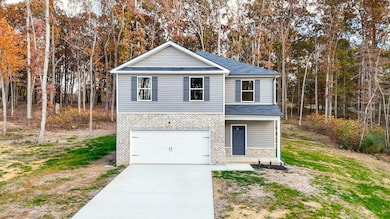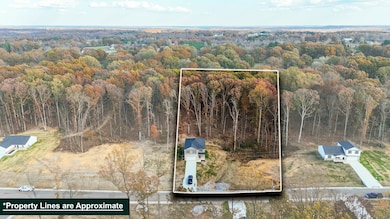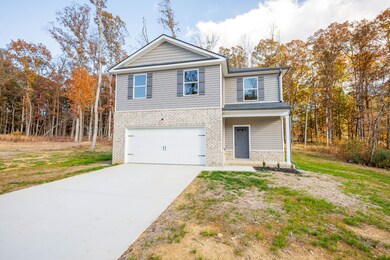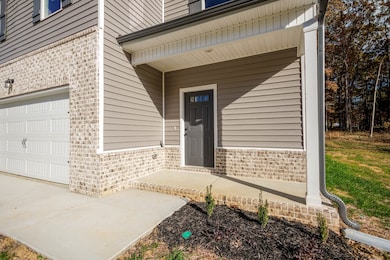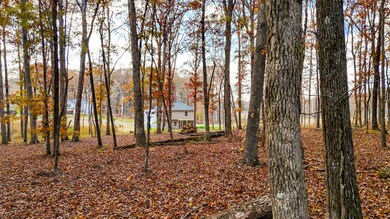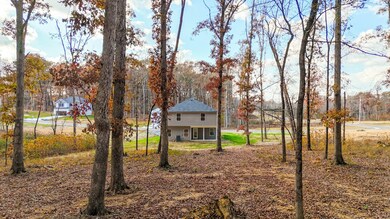108 Cherry Blossom Way Dickson, TN 37055
Estimated payment $2,941/month
Highlights
- 1.5 Acre Lot
- Open Floorplan
- Wooded Lot
- Stuart Burns Elementary School Rated 9+
- Private Lot
- Vaulted Ceiling
About This Home
Nason Homes presents The Cypress at 108 Cherry Blossom Way, a 100% Complete, MOVE-IN READY home, on over 1.5 Acres of Wooded Tennessee Countryside. Your own private oasis, but just minutes from Shopping, Dining, and Living in Dickson, TN. Fall in love with the Cypress Floorplan and it’s Open Concept Design which boasts a 16-Ft x 10-Ft Formal Dining Room, just perfect for a large table and family gatherings. The Formal Dining, Kitchen and Family Room are all connected and open, but still separate, giving the Downstairs Living Area a really nice flow. The Living Room is accented by custom Coffered Ceilings and opens to the 16-Ft long Covered Back Porch, a great space to soak in the incredible wooded backdrop and the falling leaves of a red and orange Tennessee Fall. Upstairs features a truly unique 21-Ft by 13-Ft Primary Bedroom with an impressive 15-Ft long Walk-In Closet and an absolute dream of an En-Suite Bathroom with His and Hers Split Vanities, a spacious design with Tile Flooring, Low Profile, Walk-in, 5-Ft Shower with matching Tile, a private Toilet Room, and even a Linen Closet. The rest of the upstairs features an additional 3 Bedrooms, all of which have Vaulted Ceilings, a Bathroom with Granite Countertops and a Tub/Shower Combo, and a huge 16-Ft x 14-Ft Bonus Room/Man Cave/Playroom/2nd Living Room, the options are endless! Come see this remarkable home that has easy access to I-40 with only a 35-minute Drive to Nashville, 5-minutes from Shopping, Dining and more in Dickson, TN. Access to *HIGH-SPEED FIBER INTERNET via AT&T*. All of this and more in an incredible Boutique Community of only (29) Homes, ALL Homes in Woodland Farms are on a minimum of 1.5 Private, Wooded, Acres, you won’t find another New Construction Neighborhood like it in Middle Tennessee! **3% Closing Cost Incentive with use of Builder’s Preferred Lender and Title Company**
Listing Agent
Tennessee Family One Real Estate Brokerage Phone: 6154918123 License # 341067 Listed on: 11/24/2025
Open House Schedule
-
Saturday, December 06, 202510:00 am to 4:00 pm12/6/2025 10:00:00 AM +00:0012/6/2025 4:00:00 PM +00:00GPS Address: 1042 S Bear Creek Rd, Dickson, TN. Agent on Duty in 101 Cherry Blossom Way or lot 29, first home on the left in Woodland Farms.Add to Calendar
-
Sunday, December 07, 202510:00 am to 4:00 pm12/7/2025 10:00:00 AM +00:0012/7/2025 4:00:00 PM +00:00GPS Address: 1042 S Bear Creek Rd, Dickson, TN. Agent on Duty in 101 Cherry Blossom Way or lot 29, first home on the left in Woodland Farms.Add to Calendar
Home Details
Home Type
- Single Family
Year Built
- Built in 2025
Lot Details
- 1.5 Acre Lot
- Private Lot
- Wooded Lot
HOA Fees
- $65 Monthly HOA Fees
Parking
- 2 Car Attached Garage
- Front Facing Garage
- Driveway
Home Design
- Brick Exterior Construction
- Shingle Roof
- Vinyl Siding
Interior Spaces
- 2,403 Sq Ft Home
- Property has 2 Levels
- Open Floorplan
- Vaulted Ceiling
- Ceiling Fan
- Entrance Foyer
- Interior Storage Closet
- Washer and Electric Dryer Hookup
Kitchen
- Microwave
- Dishwasher
- Stainless Steel Appliances
Flooring
- Carpet
- Laminate
- Tile
- Vinyl
Bedrooms and Bathrooms
- 4 Bedrooms
- Walk-In Closet
- Double Vanity
Home Security
- Carbon Monoxide Detectors
- Fire and Smoke Detector
Outdoor Features
- Covered Patio or Porch
Schools
- Stuart Burns Elementary School
- Burns Middle School
- Dickson County High School
Utilities
- Zoned Heating and Cooling System
- Heat Pump System
- Septic Tank
- High Speed Internet
Community Details
- Woodland Farms Subdivision
Listing and Financial Details
- Property Available on 10/15/25
- Tax Lot 4
Map
Home Values in the Area
Average Home Value in this Area
Property History
| Date | Event | Price | List to Sale | Price per Sq Ft |
|---|---|---|---|---|
| 11/24/2025 11/24/25 | For Sale | $457,900 | -- | $191 / Sq Ft |
Source: Realtracs
MLS Number: 3050136
- 101 Cherry Blossom Way
- 106 Cherry Blossom Way
- 0 Cherry Blossom Way
- 104 Cherry Blossom Way
- 102 Cherry Blossom Way
- 113 Cherry Blossom Way
- 0 Abiff Rd
- 3257 Highway 46 S
- 1030 Abiff Rd
- 1111 Abiff Rd
- 10112 Old Highway 46
- 0 Iron Hill Rd W
- 0 S Bear Creek Rd Unit RTC2970913
- 1237 Abiff Rd
- 1016 Caps Ridge Rd
- 9440 Missionary Ridge Rd
- 105 Pheasant Hollow Rd
- 2230 Wayne Rd
- 1345 Nails Creek Rd
- 500 Brown Rd
- 12028 Eaton Ct
- 12030 Eaton Ct
- 100 Henery Dr
- 100 Henry Dr Unit 609
- 100 Henry Dr Unit 212
- 100 Henry Dr Unit 601
- 100 Henry Dr Unit 605
- 100 Henry Dr Unit 302
- 100 Henry Dr Unit 312
- 9303 Magnolia Way
- 9305 Magnolia Way
- 218 College St Unit A
- 1168 W Grab Creek Rd
- 8057 Maple St
- 8055 Maple St
- 924 Andrea Ave
- 100 Remington
- 110 Archway Cir
- 10720 Clyde Buttrey Dr Unit 10710
- 10720 Clyde Buttrey Dr Unit 10724
