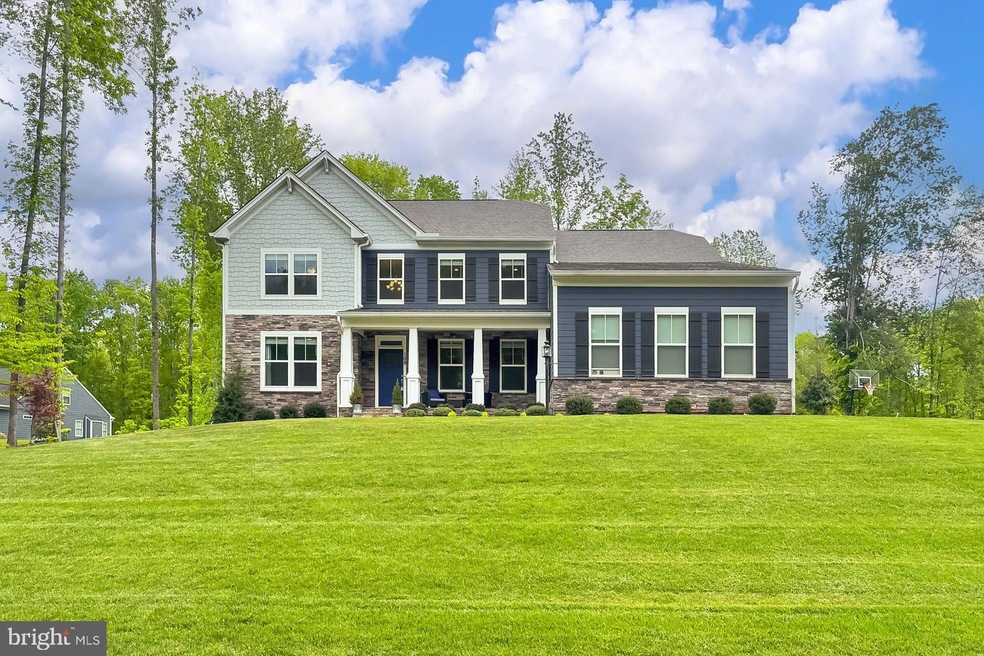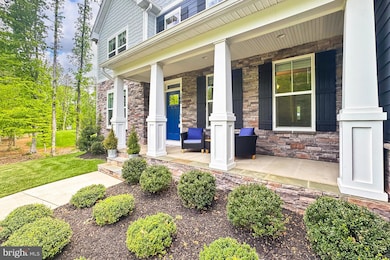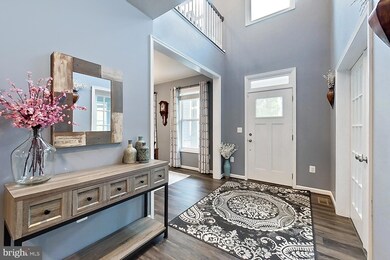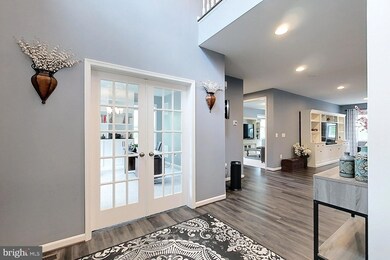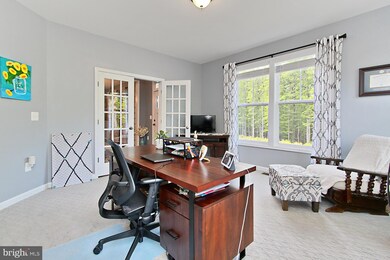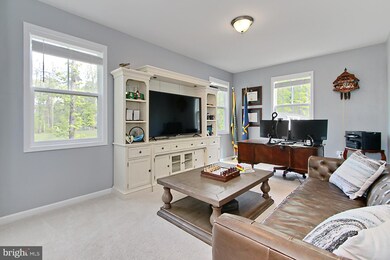
108 Chimney Swift Rd Fredericksburg, VA 22406
Hartwood NeighborhoodEstimated payment $6,082/month
Highlights
- Above Ground Pool
- 3.08 Acre Lot
- 3 Car Direct Access Garage
- Mountain View High School Rated A
- Craftsman Architecture
- Shed
About This Home
Welcome to this 4 year young beautiful craftsman style home. Nestled on just over 3 acres, set in a beautiful, quiet community, this stone and siding elevation home is stunning both inside and out. An inviting front porch welcomes you where you are greeted by warm wood floors that sprawl throughout much of the main level. 10 foot ceilings and oversized windows allows the space to be illuminated perfectly by natural light. A delightful home office with a fantastic view is the perfect place to work from home, and a second home office/den provides plenty of space for everyone. The formal dining room with it's elegant chandelier leads you through a wonderful butler pantry, complete with beverage fridge, and into the amazing kitchen. Here you will find a large central island, tons of cabinetry and countertop space, gorgeous stainless steel appliances, a custom backsplash and stunning granite countertops. An informal dining spot grants access to the exterior entertainers yard, complete with a wonderful oversized shed, amazing pool with decking and a serene view of the woods beyond.Back inside, adjacent to the kitchen is the cozy family room, accented with a beautiful stone surround fireplace, lighted ceiling fan and recessed lighting. A superb mudroom is convenient and attractive giving way to the huge oversized 3 car, side load garage, while a powder room completes the main level.The upper level hosts a lovely loft space, ideal for a play or hang out space. The primary bedroom has a designer tray ceiling and room for a sitting area, 2 walk in closets, and a spa like ensuite bathroom, complete with dual vanities, a separate w/c and a luxurious walk-in shower.2 additional, bright and cheerful bedrooms, each with great closet space and plush carpeting share the beautifully appointed jack and jill bathroom, while the 3rd secondary bedroom has it's own en-suite bathroom.The walk-up lower level is comprised of a spacious recreation room that is bright and exhibits 10 foot ceilings, a 5th bedroom (currently being used as a home gym) has a huge closet and a full bathroom next door. A large storage/utility room completes this level of the home.If you're looking to live in peace and quiet with all the amenities of everyday life close by, you've found a spectacular place to call home! Welcome Home!Fredericksburg VRE -12 miles, Stafford Commuter lot - 15 miles, E-Z Pass lanes on I-95, great shopping, dining and entertainment is only 5 miles away with a ton of options.
Home Details
Home Type
- Single Family
Est. Annual Taxes
- $7,414
Year Built
- Built in 2021
Lot Details
- 3.08 Acre Lot
- Property is zoned A1
HOA Fees
- $33 Monthly HOA Fees
Parking
- 3 Car Direct Access Garage
- Side Facing Garage
Home Design
- Craftsman Architecture
- Block Foundation
- Stone Siding
- Vinyl Siding
Interior Spaces
- Property has 3 Levels
- Ceiling Fan
Bedrooms and Bathrooms
Finished Basement
- Walk-Up Access
- Interior and Exterior Basement Entry
- Basement Windows
Outdoor Features
- Above Ground Pool
- Shed
Schools
- Hartwood Elementary School
- Gayle Middle School
- Mountain View High School
Utilities
- 90% Forced Air Heating and Cooling System
- Well
- Electric Water Heater
- Septic Greater Than The Number Of Bedrooms
Community Details
- Amber Oaks HOA
- Amber Oaks Subdivision
Listing and Financial Details
- Tax Lot 47
- Assessor Parcel Number 34N 2 47
Map
Home Values in the Area
Average Home Value in this Area
Tax History
| Year | Tax Paid | Tax Assessment Tax Assessment Total Assessment is a certain percentage of the fair market value that is determined by local assessors to be the total taxable value of land and additions on the property. | Land | Improvement |
|---|---|---|---|---|
| 2024 | $7,414 | $817,700 | $175,000 | $642,700 |
| 2023 | $6,656 | $704,300 | $150,000 | $554,300 |
| 2022 | $5,987 | $704,300 | $150,000 | $554,300 |
| 2021 | $1,067 | $110,000 | $110,000 | $0 |
| 2020 | $631 | $65,000 | $65,000 | $0 |
| 2019 | $657 | $65,000 | $65,000 | $0 |
Property History
| Date | Event | Price | Change | Sq Ft Price |
|---|---|---|---|---|
| 05/02/2025 05/02/25 | For Sale | $975,000 | -- | $167 / Sq Ft |
Purchase History
| Date | Type | Sale Price | Title Company |
|---|---|---|---|
| Special Warranty Deed | $795,381 | Attorney | |
| Warranty Deed | $330,000 | Attorney |
Mortgage History
| Date | Status | Loan Amount | Loan Type |
|---|---|---|---|
| Open | $51,810 | New Conventional | |
| Open | $755,000 | New Conventional |
Similar Homes in Fredericksburg, VA
Source: Bright MLS
MLS Number: VAST2038200
APN: 34N-2-47
- 101 Richwood Cove
- 57 Acorn Ridge Ct
- 120 Hartwood Meadows Dr
- 66 Marsh Rd
- 104 Hartwood Meadows Dr
- 312 Richards Ferry Rd
- 35 Grinnan Ln
- 0 Lillian Ct Unit VAST2034676
- 326 Richards Ferry Rd
- 17 Jack Ellington Rd
- 2113 Warrenton Rd
- 2107 Warrenton Rd
- 121 Lillian Ct
- 85 Cascade Ln
- 5 Richards Ferry Rd
- 85 Locksley Ln
- 516 Richards Ferry Rd
- 115 Saddle Ridge Ln
- 87 Timberidge Dr
- 77 Timberidge Dr
