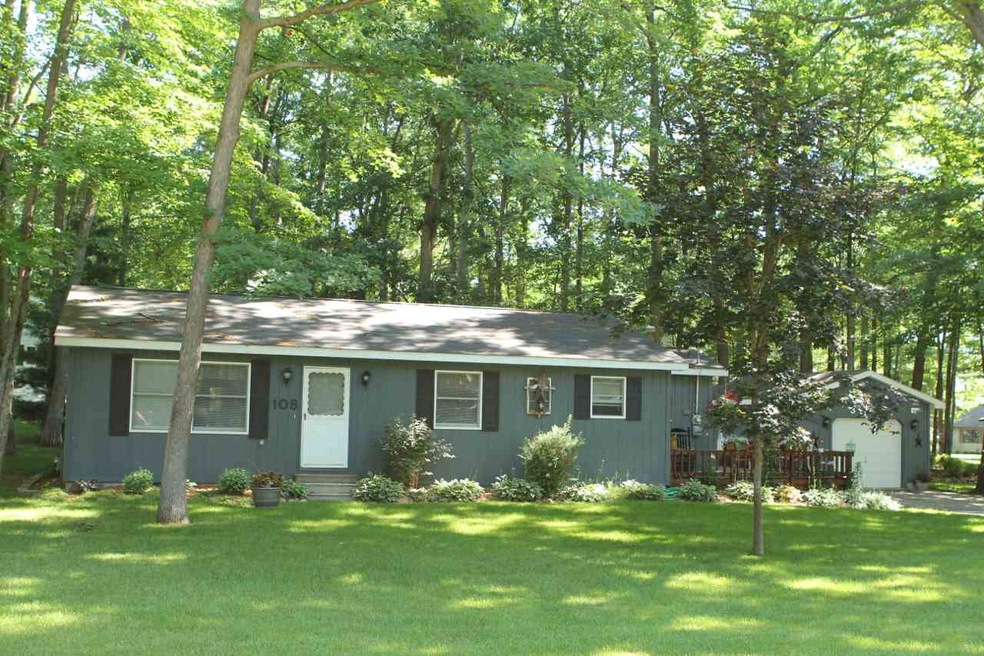
108 Chippewa Trail Prudenville, MI 48651
Highlights
- Deck
- Shed
- Baseboard Heating
- Ranch Style House
About This Home
As of August 2019You'll feel right at home when you enter this clean, bright and roomy 3 bedroom 2 bath home. Tastefully decorated interior, neutral colors throughout. Spacious master bedroom with en-suite. Many recently updated features make this truly move in ready. Located in a quiet residential neighborhood, nicely landscaped with many perennials and sprinkler system, fenced in back yard - great for kids and pets. Owners have lavished attention and care -- everything about this home will make you smile! Come and take a closer look!
Home Details
Home Type
- Single Family
Est. Annual Taxes
- $505
Year Built
- Built in 1989
Lot Details
- Lot Dimensions are 120x143x58x160
Parking
- 1 Car Garage
Home Design
- Ranch Style House
- Frame Construction
Interior Spaces
- 1,350 Sq Ft Home
- Crawl Space
Kitchen
- Oven or Range
- <<microwave>>
Bedrooms and Bathrooms
- 3 Bedrooms
- 1 Full Bathroom
Outdoor Features
- Deck
- Shed
Utilities
- Baseboard Heating
- Gas Water Heater
- Municipal Utilities District Sewer
Ownership History
Purchase Details
Home Financials for this Owner
Home Financials are based on the most recent Mortgage that was taken out on this home.Purchase Details
Home Financials for this Owner
Home Financials are based on the most recent Mortgage that was taken out on this home.Similar Homes in the area
Home Values in the Area
Average Home Value in this Area
Purchase History
| Date | Type | Sale Price | Title Company |
|---|---|---|---|
| Warranty Deed | -- | -- | |
| Deed | $86,500 | -- |
Mortgage History
| Date | Status | Loan Amount | Loan Type |
|---|---|---|---|
| Open | $16,000 | New Conventional | |
| Open | $105,552 | FHA | |
| Previous Owner | $71,225 | FHA |
Property History
| Date | Event | Price | Change | Sq Ft Price |
|---|---|---|---|---|
| 08/01/2019 08/01/19 | Sold | $107,500 | +24.3% | $92 / Sq Ft |
| 06/30/2019 06/30/19 | Pending | -- | -- | -- |
| 06/11/2015 06/11/15 | Sold | $86,500 | -- | $64 / Sq Ft |
| 05/08/2015 05/08/15 | Pending | -- | -- | -- |
Tax History Compared to Growth
Tax History
| Year | Tax Paid | Tax Assessment Tax Assessment Total Assessment is a certain percentage of the fair market value that is determined by local assessors to be the total taxable value of land and additions on the property. | Land | Improvement |
|---|---|---|---|---|
| 2024 | $505 | $52,300 | $0 | $0 |
| 2023 | $483 | $52,300 | $0 | $0 |
| 2022 | $1,276 | $45,500 | $0 | $0 |
| 2021 | $1,229 | $46,000 | $0 | $0 |
| 2020 | $1,233 | $43,700 | $0 | $0 |
| 2019 | $1,063 | $45,100 | $0 | $0 |
| 2018 | $1,041 | $36,300 | $0 | $0 |
| 2016 | $1,371 | $38,900 | $0 | $0 |
| 2015 | -- | $32,100 | $0 | $0 |
| 2014 | -- | $35,000 | $0 | $0 |
| 2013 | -- | $35,100 | $0 | $0 |
Agents Affiliated with this Home
-
Joyce Barkway

Seller's Agent in 2019
Joyce Barkway
RE/MAX Michigan
(989) 422-0070
77 Total Sales
-
Kevin Nagel

Seller Co-Listing Agent in 2019
Kevin Nagel
CB Schmidt Houghton Lake
(989) 422-6876
295 Total Sales
-
Brian Lackey

Buyer's Agent in 2019
Brian Lackey
Midge & Co-Luxury Lakefront Homes
(989) 915-1890
136 Total Sales
Map
Source: Water Wonderland Board of REALTORS®
MLS Number: 21116710
APN: 003-222-059-0000
- 110 Chippewa Trail
- 306 White Fawn Ct
- 302 White Fawn Ct
- 116 Seneca Trail
- 106 Devonshire Dr
- 146 Burrill Dr
- 0 W Houghton Lake Dr
- 213 Devonshire Dr
- 3974#7 W Houghton Lake Dr
- 2757 Owens Dr Unit 216
- 2757 Owens Dr
- 208 Tudor Dr
- 107 Sheridan Dr
- 228 Tudor Dr
- 319 Beverly Dr
- 3182 W Houghton Lake Dr
- 2757 Owens #205 Dr
- 118 Frisco Dr
- 310 Houghton View Dr
- 105 Oakridge Ave
