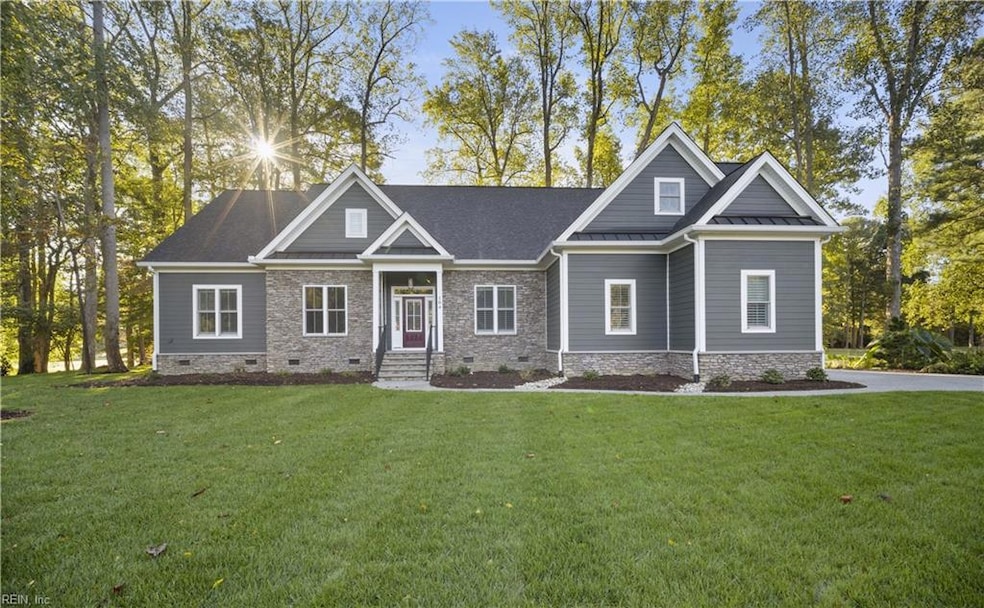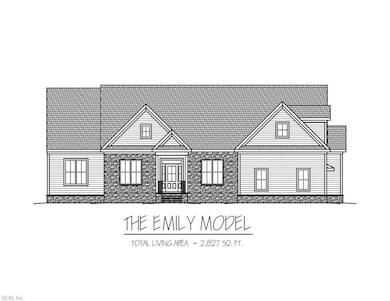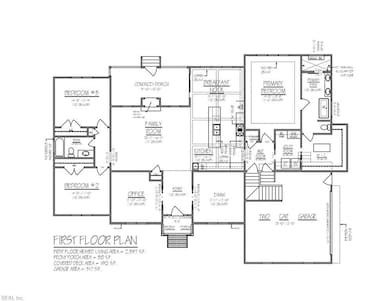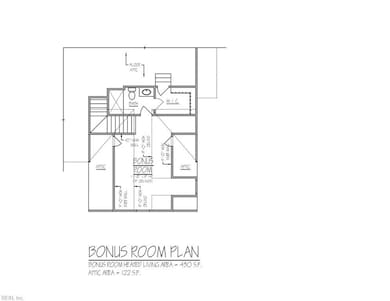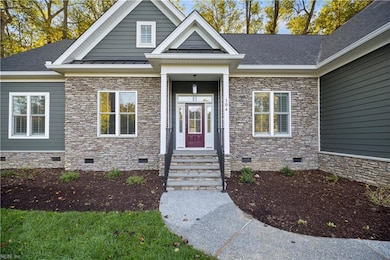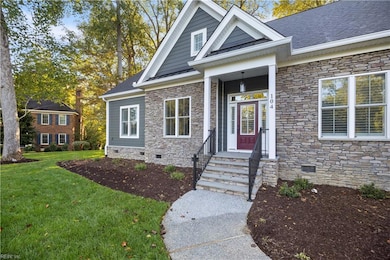108 Colonel Philip Johnson Way Williamsburg, VA 23185
Kingsmill NeighborhoodEstimated payment $7,913/month
Total Views
24,392
4
Beds
3
Baths
2,800
Sq Ft
$500
Price per Sq Ft
Highlights
- Water Views
- Private Beach
- Home fronts a creek
- Berkeley Middle School Rated A-
- New Construction
- Finished Room Over Garage
About This Home
KINGSMILL WATERFRONT - Large wooded elevated waterfront new construction on Halfway Creek. Paddle boat access to College Creek, the James River and beyond. Tidal channel at rear of property. Cul-de-Sac location in Tutter's Neck Section of Kingsmill. Gated Neighborhood amenities include three recreation centers with pools, tennis courts, sports filed, picnic and playground areas, miles of paved trails, lake, trash collection, road maintenance and more.
Home Details
Home Type
- Single Family
Est. Annual Taxes
- $4,041
Year Built
- Built in 2025 | New Construction
Lot Details
- Home fronts a creek
- Private Beach
- Cul-De-Sac
- Property is zoned R4
HOA Fees
- $202 Monthly HOA Fees
Home Design
- Craftsman Architecture
- Asphalt Shingled Roof
Interior Spaces
- 2,800 Sq Ft Home
- 2-Story Property
- Gas Fireplace
- Entrance Foyer
- Home Office
- Water Views
- Crawl Space
- Washer and Dryer Hookup
Kitchen
- Range
- Microwave
- Dishwasher
Flooring
- Wood
- Carpet
- Laminate
Bedrooms and Bathrooms
- 4 Bedrooms
- Primary Bedroom on Main
- En-Suite Primary Bedroom
- Walk-In Closet
- 3 Full Bathrooms
Parking
- 2 Car Attached Garage
- Finished Room Over Garage
- Off-Street Parking
Outdoor Features
- Deck
Schools
- James River Elementary School
- Berkeley Middle School
- Jamestown High School
Utilities
- Central Air
- Heating System Uses Natural Gas
- Gas Water Heater
Community Details
Overview
- Kingsmill Subdivision
Recreation
- Community Playground
Additional Features
- Clubhouse
- Gated Community
Map
Create a Home Valuation Report for This Property
The Home Valuation Report is an in-depth analysis detailing your home's value as well as a comparison with similar homes in the area
Home Values in the Area
Average Home Value in this Area
Property History
| Date | Event | Price | List to Sale | Price per Sq Ft |
|---|---|---|---|---|
| 05/13/2025 05/13/25 | For Sale | $1,399,000 | -- | $500 / Sq Ft |
Source: Real Estate Information Network (REIN)
Source: Real Estate Information Network (REIN)
MLS Number: 10583283
Nearby Homes
- 124 Mathews Grant
- 108 John Paine
- 136 Thomas Dale
- 217 E Tazewells Way
- 105 Clara Croker
- 110 Thomas Gates
- 733 E Tazewells Way
- 42 Yeardley's Grant
- 129 Peyton Rd
- 207 William Barksdale
- 101 Moodys Run
- 32 Hampton Key
- 32 Hampton Key
- 105 Daingerfield Rd
- 105 Moodys Run
- 27 Ensign Spence
- 23 Whittakers Mill Rd
- 245 Archers Mead
- 4113 Prospect St
- 4050 Battery Blvd
- 110 Harrops Glen
- 1915 Pocahontas Trail
- 26 Wallace Rd
- 200 Mal Mae Ct
- 201 Tam-O-shanter Blvd
- 116 Makayla Dr
- 123 Pebble Beach Ln
- 614 York St
- 411 York St
- 500 Merrimac Trail
- 100 Rusty Ct
- 501 S Boundary St
- 412 A Griffin Ave
- 508 Newport Ave Unit B
- 304 Indian Springs Rd
- 106 Chardonnay Rd
- 216 Parkway Dr
- 710 Wythe Ln Unit 710 A Wythe Lane
