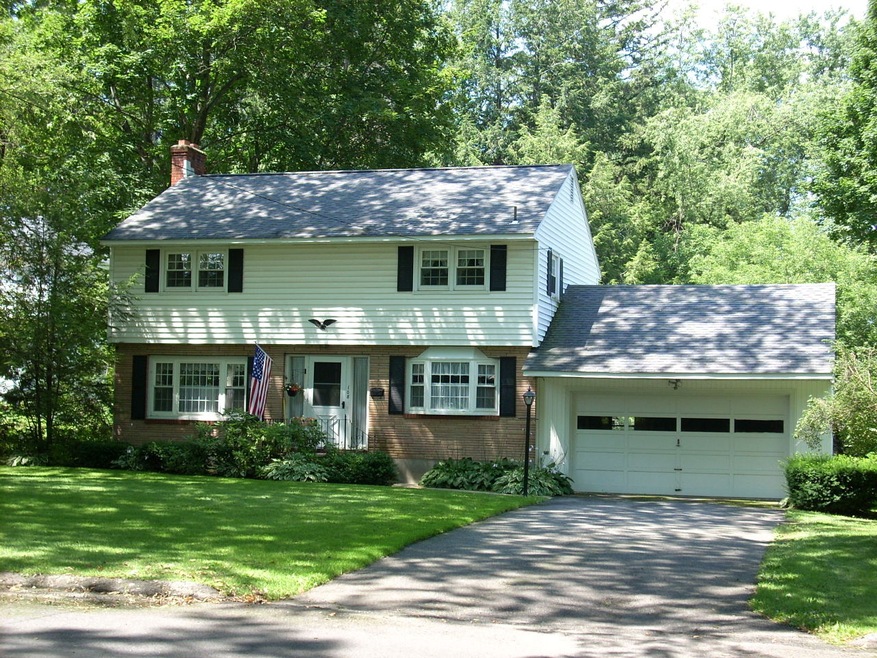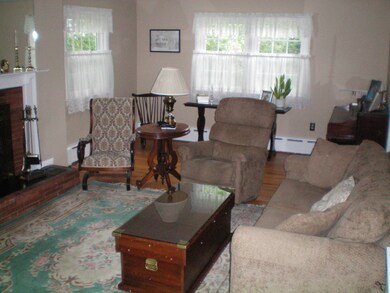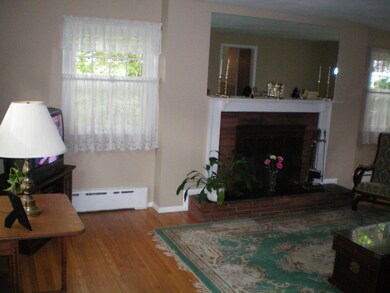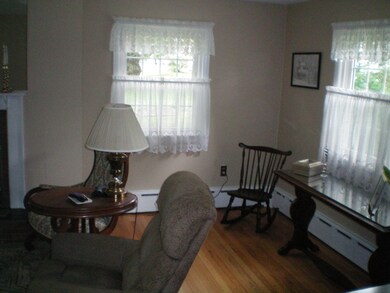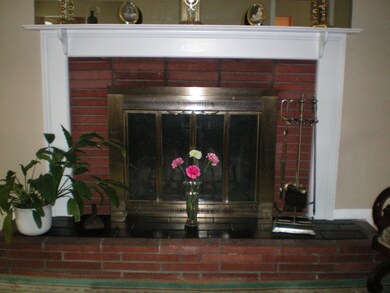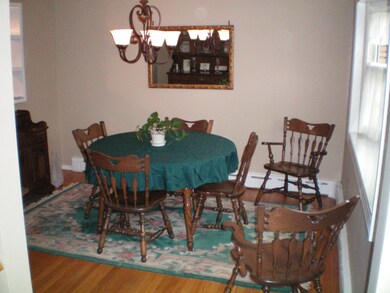
108 Commonwealth Ave Pittsfield, MA 01201
Highlights
- Colonial Architecture
- Wood Flooring
- Attached Garage
- Deck
- Fireplace
- Oversized Parking
About This Home
As of November 2017Freshly painted interior and ready to move-in! This home feature living Rm with fireplace, formal dining, applianced cabinet kitchen with good storage. Three large bedrooms, each with double closets. Gleaming hardwood floors. Architectural roof, vinyl siding and replacement windows throughout. Large deck overlooks the pleasant backyard. Lovely setting at top of the street. Attached garage.
Last Agent to Sell the Property
Meg Ward
SIGNATURE ASSOCIATES License #9045758 Listed on: 05/24/2011
Home Details
Home Type
- Single Family
Est. Annual Taxes
- $3,166
Year Built
- 1956
Home Design
- Colonial Architecture
- Brick Exterior Construction
- Wood Frame Construction
- Asphalt Shingled Roof
- Fiberglass Roof
- Vinyl Siding
Interior Spaces
- 1,568 Sq Ft Home
- Fireplace
- Insulated Windows
- Bay Window
- Basement Fills Entire Space Under The House
Kitchen
- Range
- Microwave
- Dishwasher
Flooring
- Wood
- Linoleum
- Slate Flooring
Bedrooms and Bathrooms
- 3 Bedrooms
- Cedar Closet
- Walk-In Closet
Attic
- Attic Fan
- Attic Vents
Parking
- Attached Garage
- Oversized Parking
- Automatic Garage Door Opener
- Off-Street Parking
Outdoor Features
- Deck
Schools
- Egremont Elementary School
- Theodore Herberg Middle School
- Pittsfield High School
Utilities
- Hot Water Heating System
- Heating System Uses Oil
- Oil Water Heater
Ownership History
Purchase Details
Purchase Details
Home Financials for this Owner
Home Financials are based on the most recent Mortgage that was taken out on this home.Similar Homes in Pittsfield, MA
Home Values in the Area
Average Home Value in this Area
Purchase History
| Date | Type | Sale Price | Title Company |
|---|---|---|---|
| Quit Claim Deed | -- | None Available | |
| Quit Claim Deed | -- | None Available | |
| Quit Claim Deed | -- | None Available | |
| Not Resolvable | $220,000 | -- |
Mortgage History
| Date | Status | Loan Amount | Loan Type |
|---|---|---|---|
| Previous Owner | $176,000 | New Conventional |
Property History
| Date | Event | Price | Change | Sq Ft Price |
|---|---|---|---|---|
| 11/15/2017 11/15/17 | Sold | $220,000 | -7.9% | $140 / Sq Ft |
| 10/01/2017 10/01/17 | Pending | -- | -- | -- |
| 07/31/2017 07/31/17 | For Sale | $239,000 | +39.8% | $152 / Sq Ft |
| 04/30/2012 04/30/12 | Sold | $171,000 | -14.5% | $109 / Sq Ft |
| 03/15/2012 03/15/12 | Pending | -- | -- | -- |
| 05/24/2011 05/24/11 | For Sale | $199,900 | -- | $127 / Sq Ft |
Tax History Compared to Growth
Tax History
| Year | Tax Paid | Tax Assessment Tax Assessment Total Assessment is a certain percentage of the fair market value that is determined by local assessors to be the total taxable value of land and additions on the property. | Land | Improvement |
|---|---|---|---|---|
| 2025 | $5,967 | $332,600 | $90,400 | $242,200 |
| 2024 | $5,670 | $307,300 | $90,400 | $216,900 |
| 2023 | $5,139 | $280,500 | $80,400 | $200,100 |
| 2022 | $4,629 | $249,400 | $75,400 | $174,000 |
| 2021 | $4,295 | $223,100 | $75,400 | $147,700 |
| 2020 | $4,336 | $220,000 | $75,400 | $144,600 |
| 2019 | $3,979 | $204,900 | $65,400 | $139,500 |
| 2018 | $3,839 | $184,100 | $65,400 | $118,700 |
| 2017 | $3,526 | $179,600 | $65,400 | $114,200 |
| 2016 | $3,366 | $179,400 | $65,400 | $114,000 |
| 2015 | $3,240 | $179,400 | $65,400 | $114,000 |
Agents Affiliated with this Home
-
Buddy Lewis

Seller's Agent in 2017
Buddy Lewis
BERKSHIRE HATHAWAY HOMESERVICES BARNBROOK REALTY
(413) 300-0032
15 in this area
41 Total Sales
-
P
Buyer's Agent in 2017
Peter Goldberg
STONE HOUSE - STOCKBRIDGE
-
M
Seller's Agent in 2012
Meg Ward
SIGNATURE ASSOCIATES
-
Tonia Scalise

Buyer's Agent in 2012
Tonia Scalise
William Pitt
(413) 822-0574
90 in this area
135 Total Sales
Map
Source: Berkshire County Board of REALTORS®
MLS Number: 194367
APN: PITT-000007I-000018-000012
- 56 Pollock Ave
- 40 Commonwealth Ave
- 40 Pollock Ave
- 229 High St
- 92 Elm St
- 119 Appleton Ave
- 31 Lexington Pkwy
- 11 Laflin Terrace
- 100 Holmes Rd
- 36 Newell St
- 24 Weston St
- 26 Crosier Ave
- 145 Bartlett Ave
- 61 Pomeroy Ave
- 55 Pomeroy Ave Unit 7
- 55 Pomeroy Ave Unit 6
- 68 Colt Rd
- 39 Pomeroy Ave
- 121 Wendell Ave
- 38 Day St
