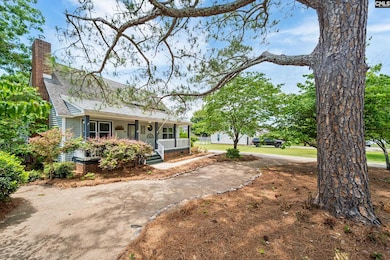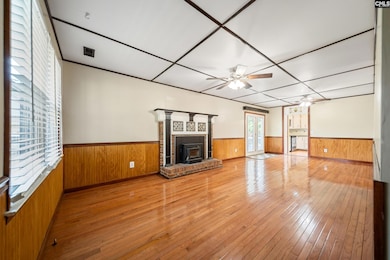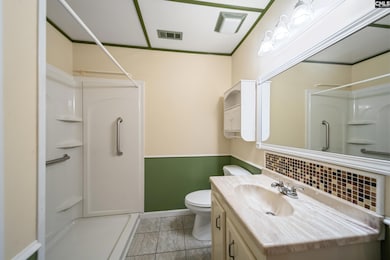
108 Commonwealth Ct Lexington, SC 29073
Estimated payment $2,700/month
Highlights
- Hot Property
- In Ground Pool
- Vaulted Ceiling
- Carolina Springs Middle School Rated A-
- Deck
- Traditional Architecture
About This Home
Welcome Home! A rare find in Lexington, this multigenerational home includes 6 bedrooms, 4 full bathrooms, over half an acre lot, and NO HOA! Enjoy gleaming hardwood floors throughout the entire home with an open great room complete with a wood-burning fireplace and private deck access through French doors. The kitchen includes stainless steel appliances that will convey, a NEW dishwasher and fridge 2025 , pantry space, Silestone countertops. An in-unit washer/dryer off the kitchen discreetly tucked away adds convenience on the main level. The primary suite also on the main level fills with natural light from skylights and vaulted ceilings. You'll have plenty of closet space here with two walk-in closets, and enjoy access to the backyard from your own private deck. Unwind in the jet tub or shower in the oversized ensuite bath. Two additional main-floor bedrooms provides versatility for family and guests close to an oversized full bath with a handicapped accessible over sized shower. Two additional bedrooms UPSTAIRS share a third full bath on the second level. The adaptable FROG features its own bath creating the perfect sixth bedroom/ apartment space for a college student/young adult. Outside, a private oasis awaits - fully fenced yard with an inground fiberglass pool, ready for hot summer days. Enjoy the natural beauty of muscadine vines, multiple fruiting trees and actively producing blueberry bushes on the property. The garage is over sized for the serious craftsman and includes added workspace for hobbies/business. Enjoy extra storage with two sheds that convey and RV parking. All of this and more located near shopping, restaurants, athletic fields, and a horse arena. Don't wait - schedule your private tour today! Disclaimer: CMLS has not reviewed and, therefore, does not endorse vendors who may appear in listings.
Home Details
Home Type
- Single Family
Est. Annual Taxes
- $2,240
Year Built
- Built in 1990
Lot Details
- 0.6 Acre Lot
- Cul-De-Sac
- Chain Link Fence
Parking
- 3 Car Garage
Home Design
- Traditional Architecture
- Vinyl Construction Material
Interior Spaces
- 3,163 Sq Ft Home
- Vaulted Ceiling
- Ceiling Fan
- Wood Burning Fireplace
- Wood Flooring
- Crawl Space
Kitchen
- Built-In Microwave
- Dishwasher
Bedrooms and Bathrooms
- 6 Bedrooms
- Primary Bedroom on Main
- Private Water Closet
- Garden Bath
- Separate Shower
Laundry
- Laundry on main level
- Dryer
- Washer
Pool
- In Ground Pool
- Vinyl Pool
Outdoor Features
- Deck
- Covered patio or porch
- Shed
- Rain Gutters
Schools
- Red Bank Elementary School
- Carolina Springs Middle School
- White Knoll High School
Utilities
- Central Air
- Multiple Heating Units
- Public Septic
Community Details
- Millpond Subdivision
Map
Home Values in the Area
Average Home Value in this Area
Tax History
| Year | Tax Paid | Tax Assessment Tax Assessment Total Assessment is a certain percentage of the fair market value that is determined by local assessors to be the total taxable value of land and additions on the property. | Land | Improvement |
|---|---|---|---|---|
| 2024 | $2,240 | $15,000 | $1,600 | $13,400 |
| 2023 | $2,240 | $7,376 | $1,600 | $5,776 |
| 2020 | $1,127 | $7,376 | $1,600 | $5,776 |
| 2019 | $1,017 | $6,541 | $1,000 | $5,541 |
| 2018 | $998 | $6,541 | $1,000 | $5,541 |
| 2017 | $968 | $6,541 | $1,000 | $5,541 |
| 2016 | $959 | $6,539 | $1,000 | $5,539 |
| 2014 | $1,178 | $8,394 | $480 | $7,914 |
| 2013 | -- | $8,400 | $480 | $7,920 |
Property History
| Date | Event | Price | Change | Sq Ft Price |
|---|---|---|---|---|
| 05/27/2025 05/27/25 | For Sale | $449,000 | -- | $142 / Sq Ft |
Purchase History
| Date | Type | Sale Price | Title Company |
|---|---|---|---|
| Warranty Deed | $375,000 | None Listed On Document | |
| Deed | $209,900 | None Available |
Mortgage History
| Date | Status | Loan Amount | Loan Type |
|---|---|---|---|
| Open | $382,570 | VA | |
| Closed | $375,000 | VA | |
| Previous Owner | $85,000 | Stand Alone Second | |
| Previous Owner | $80,000 | Purchase Money Mortgage |
About the Listing Agent
Colleen's Other Listings
Source: Consolidated MLS (Columbia MLS)
MLS Number: 609469
APN: 006538-01-040
- 1262 Robert Hendrix Rd
- 264 Horace Ct
- 1230 White Chicory Ct
- 1555 S Lake Dr
- 108 Bledsoe Dr
- 330 Kyzer Rd
- 1607 S Lake Dr
- 125 Patrick Dr
- 2661 Old Barnwell Rd
- 1267 S Lake Dr
- 1699 S Lake Dr
- 133 Country Oak Rd
- 1726 S Lake Dr
- 222 Robbie Rd
- 511 Kyzer Rd
- 5714 Platt Springs Rd
- 228 Brass Billion Path
- 318 Lady Liberty Way
- 317 Lady Liberty Way
- 330 Lady Liberty Way






