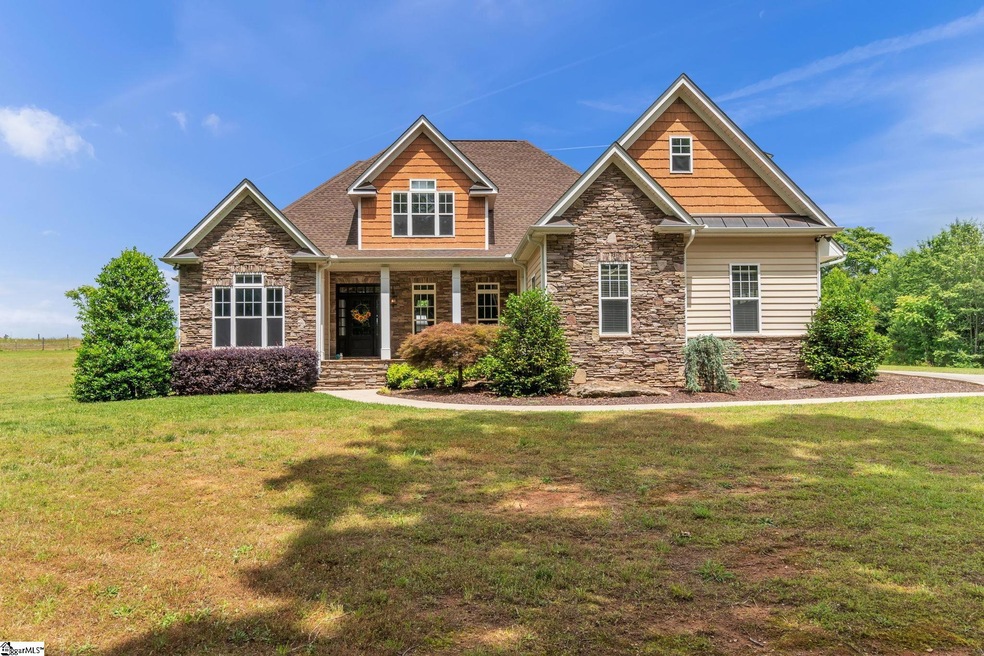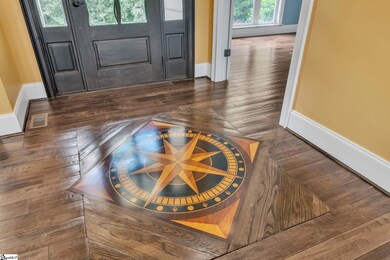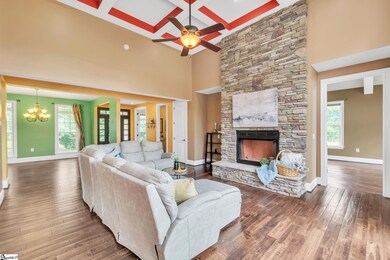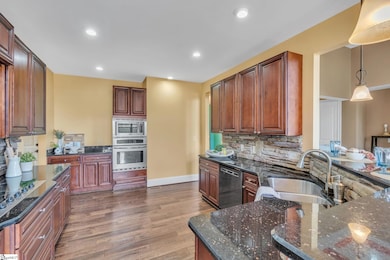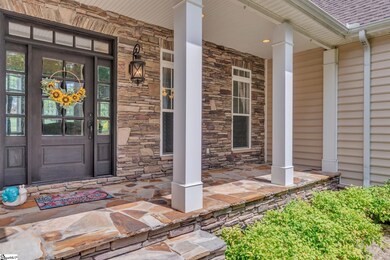
108 Coster Rd Travelers Rest, SC 29690
Estimated Value: $816,000 - $1,039,378
Highlights
- 3.9 Acre Lot
- Open Floorplan
- Traditional Architecture
- Mountain View Elementary School Rated A-
- Wooded Lot
- Cathedral Ceiling
About This Home
As of August 2023This Custom-built home sits on 3.90 acres of unrestricted land where you can park your RV, boat, ATV’s… 10 minutes to beautiful downtown Travelers Rest and close to Wade Hampton Blvd and Cherrydale. Special custom features start at the front door entrance with the custom inlay hardwood compass design. Custom Masonry floor to ceiling fireplace is a highlight of the great room as well as the coffered ceiling. The main level's open floor plan has a large dining room, office space, the master ensuite, gourmet kitchen, 2 additional bedrooms with jack-n-jill bath and the customized laundry room. Sleek stainless appliances coupled with a beautiful granite countertop and stone backsplash add a luxurious touch to the open kitchen, breakfast bar and breakfast area. There is also a coffee buffet or adult beverage station off the kitchen. The master ensuite is large with plenty of natural light from the large windows that look directly into the customized back yard with stone firepit. The master bath has double sinks, lots of cabinetry for storage, a walk-in shower and beautiful large soaking tub. The master closet is lined with cedar for all your clothing seasons. Don’t forget to head upstairs to the oversized bonus, plenty of walk-in storage, and another large guest bedroom with full bath. The 3-car garage adds to the storage space of this home with the 3rd bay built in for storage, golf cart parking, and the extra pad driveway completes easy turn arounds and overflow parking. Beautiful 4 bedroom, 3 full baths, 1 half bath custom home, Plus a seller credit of $6000 for the buyers to use for closing costs, appliances or anything else. Come where dreams come true, and come home!
Home Details
Home Type
- Single Family
Est. Annual Taxes
- $2,047
Year Built
- Built in 2009
Lot Details
- 3.9 Acre Lot
- Wooded Lot
- Few Trees
Home Design
- Traditional Architecture
- Brick Exterior Construction
- Architectural Shingle Roof
- Vinyl Siding
- Stone Exterior Construction
Interior Spaces
- 3,111 Sq Ft Home
- 3,200-3,399 Sq Ft Home
- 2-Story Property
- Open Floorplan
- Smooth Ceilings
- Cathedral Ceiling
- Ceiling Fan
- Fireplace Features Masonry
- Window Treatments
- Great Room
- Breakfast Room
- Dining Room
- Home Office
- Bonus Room
- Workshop
- Crawl Space
- Storage In Attic
- Fire and Smoke Detector
Kitchen
- Electric Oven
- Self-Cleaning Oven
- Electric Cooktop
- Microwave
- Dishwasher
- Granite Countertops
- Disposal
Flooring
- Wood
- Carpet
- Ceramic Tile
Bedrooms and Bathrooms
- 4 Bedrooms | 3 Main Level Bedrooms
- Primary Bedroom on Main
- Walk-In Closet
- Dressing Area
- Primary Bathroom is a Full Bathroom
- 3.5 Bathrooms
- Dual Vanity Sinks in Primary Bathroom
- Jetted Tub in Primary Bathroom
- Hydromassage or Jetted Bathtub
- Garden Bath
- Separate Shower
Laundry
- Laundry Room
- Laundry on main level
- Electric Dryer Hookup
Parking
- 3 Car Attached Garage
- Parking Pad
- Garage Door Opener
Outdoor Features
- Patio
- Front Porch
Schools
- Mountain View Elementary School
- Blue Ridge Middle School
- Blue Ridge High School
Utilities
- Central Air
- Heating Available
- Underground Utilities
- Electric Water Heater
- Septic Tank
- Cable TV Available
Listing and Financial Details
- Tax Lot Pt 1
- Assessor Parcel Number 0649.11-01-001.00
Ownership History
Purchase Details
Home Financials for this Owner
Home Financials are based on the most recent Mortgage that was taken out on this home.Purchase Details
Purchase Details
Purchase Details
Home Financials for this Owner
Home Financials are based on the most recent Mortgage that was taken out on this home.Purchase Details
Home Financials for this Owner
Home Financials are based on the most recent Mortgage that was taken out on this home.Purchase Details
Purchase Details
Purchase Details
Similar Homes in Travelers Rest, SC
Home Values in the Area
Average Home Value in this Area
Purchase History
| Date | Buyer | Sale Price | Title Company |
|---|---|---|---|
| Bambarger Rebecca | $815,000 | None Listed On Document | |
| Every Alton Lyon | $13,000 | -- | |
| Young Dennis A | -- | -- | |
| Young Dennis A | $11,500 | -- | |
| Young Dennis A | $318,000 | -- | |
| Potts Stephen P | $40,000 | -- | |
| Dubose Gwynn W | -- | -- | |
| Collins Cynthia B | $90,000 | -- |
Mortgage History
| Date | Status | Borrower | Loan Amount |
|---|---|---|---|
| Previous Owner | Young Dennis A | $50,000 | |
| Previous Owner | Young Dennis A | $50,000 | |
| Previous Owner | Young Dennis A | $193,000 | |
| Previous Owner | Potts Stephen P | $20,200 | |
| Previous Owner | Potts Stephen P | $217,500 | |
| Previous Owner | Potts Stephen P | $209,752 | |
| Previous Owner | Potts Stephen P | $174,752 |
Property History
| Date | Event | Price | Change | Sq Ft Price |
|---|---|---|---|---|
| 08/18/2023 08/18/23 | Sold | $815,000 | 0.0% | $255 / Sq Ft |
| 07/15/2023 07/15/23 | Pending | -- | -- | -- |
| 06/22/2023 06/22/23 | Price Changed | $815,000 | -2.4% | $255 / Sq Ft |
| 06/02/2023 06/02/23 | For Sale | $835,000 | -- | $261 / Sq Ft |
Tax History Compared to Growth
Tax History
| Year | Tax Paid | Tax Assessment Tax Assessment Total Assessment is a certain percentage of the fair market value that is determined by local assessors to be the total taxable value of land and additions on the property. | Land | Improvement |
|---|---|---|---|---|
| 2024 | $5,143 | $30,920 | $7,690 | $23,230 |
| 2023 | $5,143 | $12,980 | $2,400 | $10,580 |
| 2022 | $2,047 | $12,980 | $2,400 | $10,580 |
| 2021 | $2,076 | $12,980 | $2,400 | $10,580 |
| 2020 | $1,889 | $12,420 | $2,400 | $10,020 |
| 2019 | $1,891 | $12,420 | $2,400 | $10,020 |
| 2018 | $1,849 | $12,420 | $2,400 | $10,020 |
| 2017 | $1,853 | $12,420 | $2,400 | $10,020 |
| 2016 | $1,782 | $310,640 | $60,050 | $250,590 |
| 2015 | $1,781 | $310,640 | $60,050 | $250,590 |
| 2014 | $1,759 | $310,640 | $60,050 | $250,590 |
Agents Affiliated with this Home
-
Kim Stroud

Seller's Agent in 2023
Kim Stroud
Keller Williams Grv Upst
(864) 680-0202
30 in this area
100 Total Sales
-
Katherine Hall
K
Buyer's Agent in 2023
Katherine Hall
Wilson Associates
(864) 678-0820
3 in this area
22 Total Sales
Map
Source: Greater Greenville Association of REALTORS®
MLS Number: 1500055
APN: 0649.11-01-001.00
- 137 Dogwood Blvd
- 139 Dogwood Blvd
- 27 Worthmore Ct Unit RE7 Pickle Buddy
- 55 Worthmore Ct Unit ER14 - Malachi
- 27 Worthmore Ct
- 55 Worthmore Ct
- 15 Worthmore Ct
- 30 Worthmore Ct
- 14 Worthmore Ct
- 14 Worthmore Ct Unit ER28 - Brandon
- 18 Worthmore Ct Unit ER27 - Motlow
- 18 Worthmore Ct
- 6910 Mountain View Rd
- 131 Chastain Rd
- 10 Lindsey Bridge Rd
- 00 Chastain Rd
- 2371 Tigerville Rd
- 354 Chastain Hill Rd
- 295 Chastain Hill Rd
- 27 Raynes Ct
- 108 Coster Rd
- 105 Dogwood Blvd
- 109 Dogwood Blvd
- 129 Dogwood Blvd
- 115 Dogwood Blvd
- 106 Coster Rd
- 18 Coster Rd
- 14 Coster Rd
- 43 Coster Rd
- 30 Coster Rd
- 4, 5 & 8 part. Dogwood Blvd
- 4, 5, 8 part. Dogwood Blvd
- 112 Dogwood Blvd
- 133 Dogwood Blvd
- 39 Coster Rd
- 101 Coster Rd
- 112 Coster Rd
- 111 Coster Rd
- 145 Dogwood Blvd
- 117 Coster Rd
