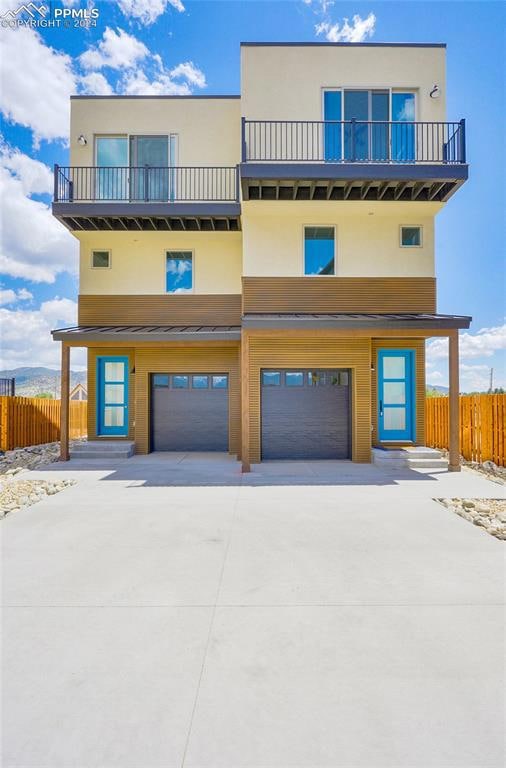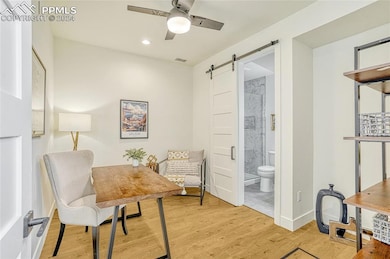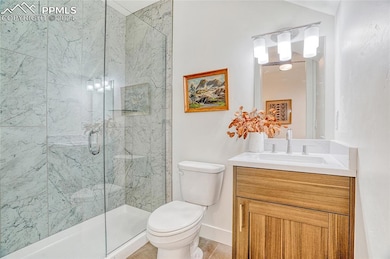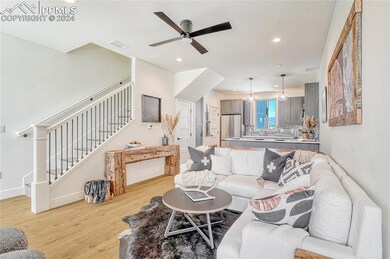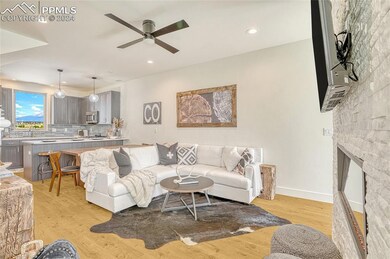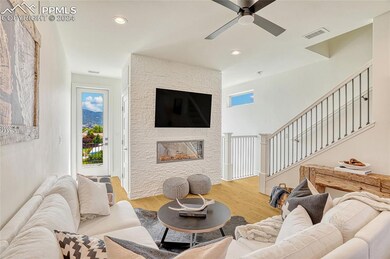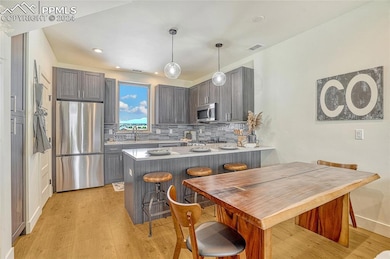Welcome to West End, Salida’s newest neighborhood. welcome you into this community of homes perfectly located minutes from the Arkansas River and historic downtown Salida. Embrace the Colorado lifestyle surrounded by gold-medal fly fishing, whitewater, mountain biking, and annual festivals & events. Boasting a modern mountain aesthetic, this 1,501 sq. ft. three-story condo with 3 bedrooms, 3.5 bathrooms -offers breathtaking mountain views from every window. Step inside to discover a stylish retreat with luxurious fixtures & finishes throughout. The first floor features an attached garage and sunlit entryway that leads into a private bedroom (non-conforming could also be used as bonus room/office) with its own private bathroom, offering versatility and convenience – use it to fit your needs best! The second floor is where you will find a spacious great room that includes living, dining, and kitchen. The electric fireplace, chic lighting, and luxury vinyl plank flooring sets the ambiance, creating a cozy atmosphere that's perfect for relaxation. An open floor plan seamlessly connects the great room to the kitchen, complete with a pantry and half bathroom. The kitchen features LG stainless appliances, tile backsplash, and large Quartz counters with eat-in bar space. The balcony off the great room is perfect for outdoor entertaining with stairs leading down to the backyard. On the third floor, you'll find the primary bedroom with a lovely custom-tiled en-suite bathroom and views of S Mountain. The guest bedroom features a sliding glass door to its own private balcony with beautiful views of the mountains and another custom-tiled bathroom. Don't miss your opportunity to experience the best of Salida living. Schedule your viewing today

