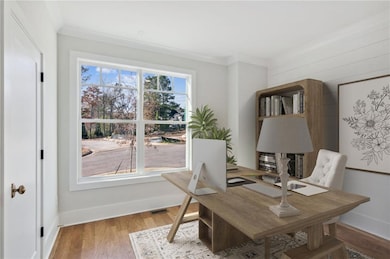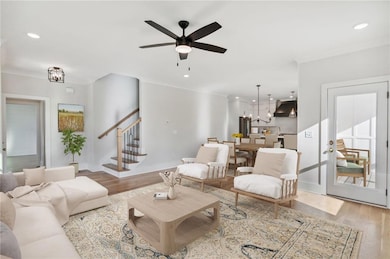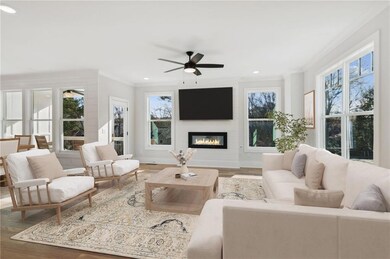108 Cottage Gate Ln Roswell, GA 30076
Horseshoe Bend NeighborhoodEstimated payment $4,303/month
Highlights
- Open-Concept Dining Room
- Deck
- Main Floor Primary Bedroom
- River Eves Elementary School Rated A
- Wood Flooring
- Attic
About This Home
JUST REDUCED $50,000! Close by 12/31! Homesite 15 is ready for immediate move-in in the established Horseshoe Bend community of Roswell. This semi-custom home by award-winning SPI Homes offers 4 bedrooms and 3.5 baths, including a serene primary suite with a spa-style retreat shower. The open floor plan features a bright living room flowing into a designer kitchen with a Bertazzoni appliance package, quartz countertops, high-end trim, and hardwood flooring throughout. Main level includes a private office/study, while upstairs offers a spacious bonus room/bedroom. Exterior highlights include four-sides brick with accent details, a covered patio off the kitchen, and a 2-car garage with electric vehicle hook-up. Enjoy Horseshoe Bend amenities—two lakes, shaded walking trails, a park, and a meadow—with Horseshoe Bend Country Club just minutes away. HOA includes all common area maintenance, utilities, and yard maintenance. Only four homes remain! Builder offering $10,000 toward closing costs with preferred lender. Stock photos used.
Home Details
Home Type
- Single Family
Year Built
- Built in 2024 | Under Construction
Lot Details
- Property fronts a private road
- Irrigation Equipment
- Zero Lot Line
HOA Fees
- $241 Monthly HOA Fees
Parking
- 2 Car Attached Garage
- Garage Door Opener
Home Design
- Cottage
- Brick Foundation
- Composition Roof
- Four Sided Brick Exterior Elevation
Interior Spaces
- 2,357 Sq Ft Home
- 2-Story Property
- Coffered Ceiling
- Electric Fireplace
- Insulated Windows
- Entrance Foyer
- Family Room
- Living Room with Fireplace
- Open-Concept Dining Room
- Home Office
- Bonus Room
- Sun or Florida Room
- Wood Flooring
- Attic
Kitchen
- Open to Family Room
- Walk-In Pantry
- Electric Oven
- Self-Cleaning Oven
- Electric Cooktop
- Range Hood
- Microwave
- Dishwasher
- Kitchen Island
- Stone Countertops
- White Kitchen Cabinets
- Disposal
Bedrooms and Bathrooms
- 4 Bedrooms | 2 Main Level Bedrooms
- Primary Bedroom on Main
- Walk-In Closet
- Dual Vanity Sinks in Primary Bathroom
- Shower Only
Laundry
- Laundry Room
- Laundry on main level
- Electric Dryer Hookup
Home Security
- Carbon Monoxide Detectors
- Fire and Smoke Detector
Outdoor Features
- Balcony
- Deck
- Side Porch
Schools
- River EVES Elementary School
- Holcomb Bridge Middle School
- Centennial High School
Utilities
- Forced Air Heating and Cooling System
- Heating System Uses Natural Gas
- 220 Volts
- 110 Volts
- High Speed Internet
- Cable TV Available
Community Details
- $1,750 Initiation Fee
- Horseshoe Bend Com. Assoc. Association
- Cottages At Horseshoe Bend Subdivision
- Rental Restrictions
Listing and Financial Details
- Home warranty included in the sale of the property
- Tax Lot 15
- Assessor Parcel Number 12 295008261639
Map
Home Values in the Area
Average Home Value in this Area
Tax History
| Year | Tax Paid | Tax Assessment Tax Assessment Total Assessment is a certain percentage of the fair market value that is determined by local assessors to be the total taxable value of land and additions on the property. | Land | Improvement |
|---|---|---|---|---|
| 2025 | $152 | $238,160 | $72,360 | $165,800 |
| 2023 | $152 | $5,400 | $5,400 | $0 |
Property History
| Date | Event | Price | List to Sale | Price per Sq Ft |
|---|---|---|---|---|
| 10/17/2025 10/17/25 | Price Changed | $769,900 | -6.1% | $327 / Sq Ft |
| 11/30/2024 11/30/24 | For Sale | $819,900 | -- | $348 / Sq Ft |
Purchase History
| Date | Type | Sale Price | Title Company |
|---|---|---|---|
| Warranty Deed | $151,111 | -- |
Mortgage History
| Date | Status | Loan Amount | Loan Type |
|---|---|---|---|
| Closed | $476,384 | New Conventional |
Source: First Multiple Listing Service (FMLS)
MLS Number: 7492222
APN: 12-2950-0826-163-9
- 106 Cottage Gate Ln
- 112 Cottage Gate Ln
- 114 Cottage Gate Ln
- 105 Cottage Gate Ln
- 820 Glen Royal Dr
- 135 Lazy Laurel Chase
- 2640 Holcomb Springs Dr
- 3119 W Addison Dr
- 575 Fourth Fairway Dr
- 2930 Sawtooth Cir
- 555 S Riversong Ln
- 3 S Riversong Ln
- 9062 Riverbend Manor
- 2895 Shurburne Dr
- 8665 Steeple Chase Dr
- 31 Hall Manor
- 2835 Shurburne Dr
- 383 Caruso Ct
- 909 Wentworth Ct
- 930 Tiber Cir
- 8520 S Holcomb Bridge Way
- 2745 Holcomb Bridge Rd Unit 1332.1410843
- 2745 Holcomb Bridge Rd Unit 1333.1410846
- 2745 Holcomb Bridge Rd Unit 914.1410842
- 2745 Holcomb Bridge Rd Unit 1623.1410844
- 28 S Riversong Ln Unit Riversong
- 2745 Holcomb Bridge Rd
- 1308 Red Deer Way Unit 248
- 1213 Waterville Ct
- 509 Cypress Pointe St
- 515 Cypress Pointe St
- 219 Saint Andrews Ct
- 2600 Holcomb Bridge Rd
- 2995 Coles Way
- 100 Beech Lake Ct
- 1097 Township Square
- 100 Saratoga Dr
- 2600 Holcomb Bridge Rd Unit 1B
- 2600 Holcomb Bridge Rd Unit 2B
- 2600 Holcomb Bridge Rd Unit 3A







