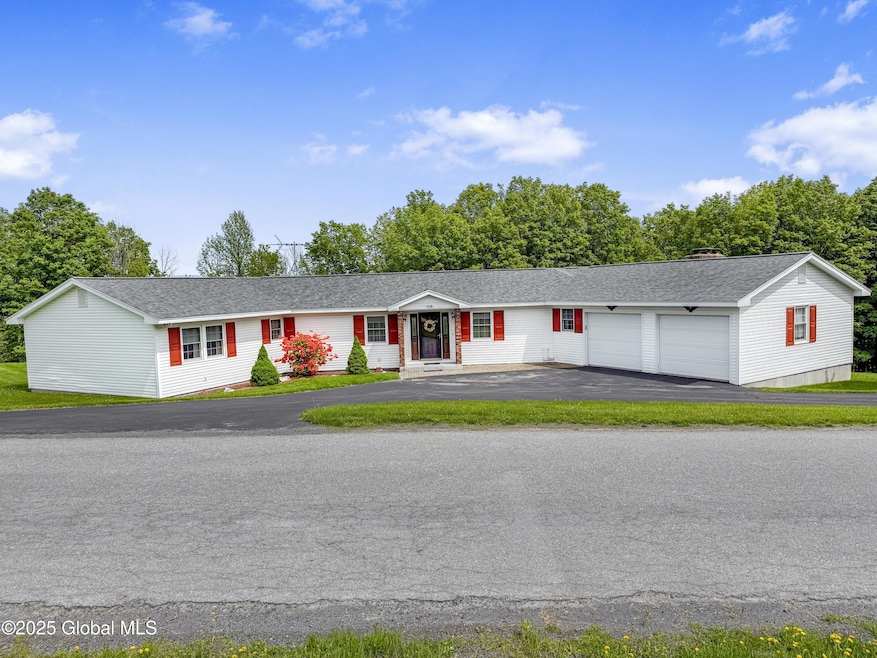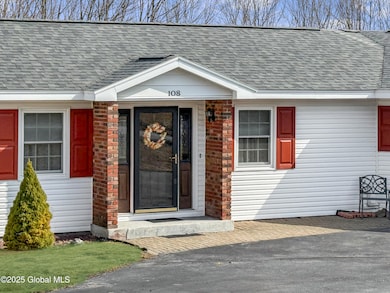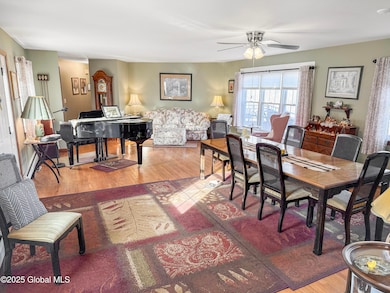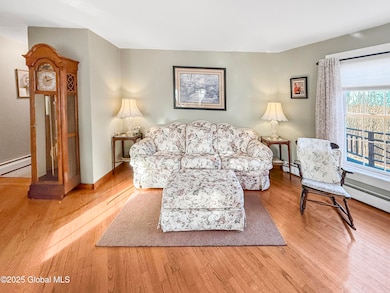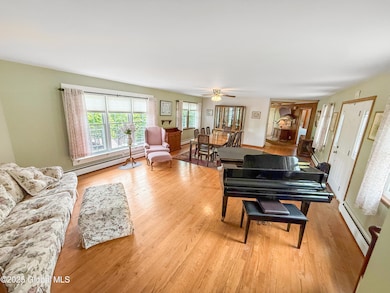
108 Countryside Dr Westerlo, NY 12193
Estimated payment $2,568/month
Highlights
- Water Views
- Spa
- Wooded Lot
- Berne-Knox-Westerlo Elementary School Rated 9+
- Deck
- Ranch Style House
About This Home
Charming Country Retreat Nestled on 2.5 acres with scenic views, this 3-bed, 2.5-bath, 2,400 SF well cared for Ranch offers many updates. The combined sunlit living/dining great room features hardwood floors and space for a grand piano. A cozy family room boasts a gas brick fireplace, new flooring, wet bar, and seamless flow into the Corian kitchen with stainless steel appliances. The master suite offers hardwood floors, a private bath, and dual walk-in closets. Enjoy outdoor living on the spacious deck with a built-in hot tub (as is). A partial walk-out basement provides ample storage and a generator hookup. Additional highlights: 2car garage, newer roof, and efficient hot water heating—all in a serene setting near nature preserves, water bodies and trails. Schedule your showing today
Home Details
Home Type
- Single Family
Est. Annual Taxes
- $4,233
Year Built
- Built in 1974 | Remodeled
Lot Details
- 2.5 Acre Lot
- Lot Dimensions are 287'x358'x352'x333'
- Property fronts a private road
- Sloped Lot
- Cleared Lot
- Wooded Lot
Parking
- 2 Car Attached Garage
- Circular Driveway
Property Views
- Water
- Woods
- Hills
Home Design
- Ranch Style House
- Vinyl Siding
- Concrete Perimeter Foundation
- Asphalt
Interior Spaces
- 2,412 Sq Ft Home
- Wet Bar
- Paneling
- Paddle Fans
- Gas Fireplace
- Sliding Doors
- Family Room
- Living Room
- Dining Room
- Wood Flooring
- Pull Down Stairs to Attic
Kitchen
- Eat-In Kitchen
- <<OvenToken>>
- Range<<rangeHoodToken>>
- <<microwave>>
- Dishwasher
- Solid Surface Countertops
Bedrooms and Bathrooms
- 3 Bedrooms
- Walk-In Closet
- Bathroom on Main Level
Laundry
- Laundry Room
- Laundry on main level
- Washer and Dryer
Basement
- Walk-Out Basement
- Partial Basement
- Interior Basement Entry
Outdoor Features
- Spa
- Deck
Utilities
- No Cooling
- Heating System Uses Oil
- Baseboard Heating
- Hot Water Heating System
- 200+ Amp Service
- Water Softener
- Septic Tank
- TV Antenna
Community Details
- No Home Owners Association
Listing and Financial Details
- Assessor Parcel Number 013800 151.-2-39
Map
Home Values in the Area
Average Home Value in this Area
Tax History
| Year | Tax Paid | Tax Assessment Tax Assessment Total Assessment is a certain percentage of the fair market value that is determined by local assessors to be the total taxable value of land and additions on the property. | Land | Improvement |
|---|---|---|---|---|
| 2024 | $2,546 | $1,850 | $400 | $1,450 |
| 2023 | $4,317 | $1,850 | $400 | $1,450 |
| 2022 | $4,053 | $1,850 | $400 | $1,450 |
| 2021 | $4,145 | $1,850 | $400 | $1,450 |
| 2020 | $3,830 | $1,850 | $400 | $1,450 |
| 2019 | $51 | $1,850 | $400 | $1,450 |
| 2018 | $3,905 | $1,850 | $400 | $1,450 |
| 2017 | $4,132 | $1,850 | $400 | $1,450 |
| 2016 | $4,138 | $1,850 | $400 | $1,450 |
| 2015 | -- | $1,850 | $400 | $1,450 |
| 2014 | -- | $1,850 | $400 | $1,450 |
Property History
| Date | Event | Price | Change | Sq Ft Price |
|---|---|---|---|---|
| 05/10/2025 05/10/25 | Price Changed | $399,900 | -11.1% | $166 / Sq Ft |
| 04/21/2025 04/21/25 | For Sale | $449,900 | -- | $187 / Sq Ft |
About the Listing Agent

When you’re looking for a Real Estate company you can trust in the Capital Region Real Estate Market, DeGonza Realty is… A Name To Remember. Serving New York's Capital Region including Albany, Schenectady, Saratoga and Rensselaer Counties. A Full Service Company committed to serving with Excellence, placing a strong emphasis on honesty and integrity and in delivering a high - quality service that keeps clients returning again and again. Building lasting relationships of mutual trust and
Garry's Other Listings
Source: Global MLS
MLS Number: 202515633
APN: 013800-151-000-0002-039-000-0000
- 637 County Road 401
- L18.4 County Road 410
- 891 County Road 401
- 998 County Route 401
- 634 State Route 143
- 5868 State Route 32
- 000 Creamery Rd
- 00001 Creamery Rd
- 80 County Route 408
- 881 County Road 402
- 869 State Route 143
- 623 County Route 408
- 189 Flood Rd
- 119 Kropp Rd
- 3852 New York 85
- 0 Newry Rd Unit KEY828192
- 442 County Route 38
- 369 Newry Ln
- L54 Meadowbrook Ln
- 239 Ingalside Rd
- 6656 New York 32 Unit 5E
- 9874 Ny-32 Unit 2
- 7699 Route 81
- 231 Stone Bridge Road Extension
- 14311 Route 9w
- 208 Main St
- 122 Fairlawn Dr
- 303 New Salem Rd
- 80 Main St Unit 1W
- 40 Main St Unit 4
- 63 Mansion Blvd
- 6 Parker Mathusa Place
- 47 Tower Rd
- 1 Juniper Dr
- 80 Main St Unit 1W
- 1035 Us Route 9w
- 212 New York 145
- 116 Old Stage Rd
- 1499 New Scotland Rd Unit 2
- 17 Gina Marie Ave
