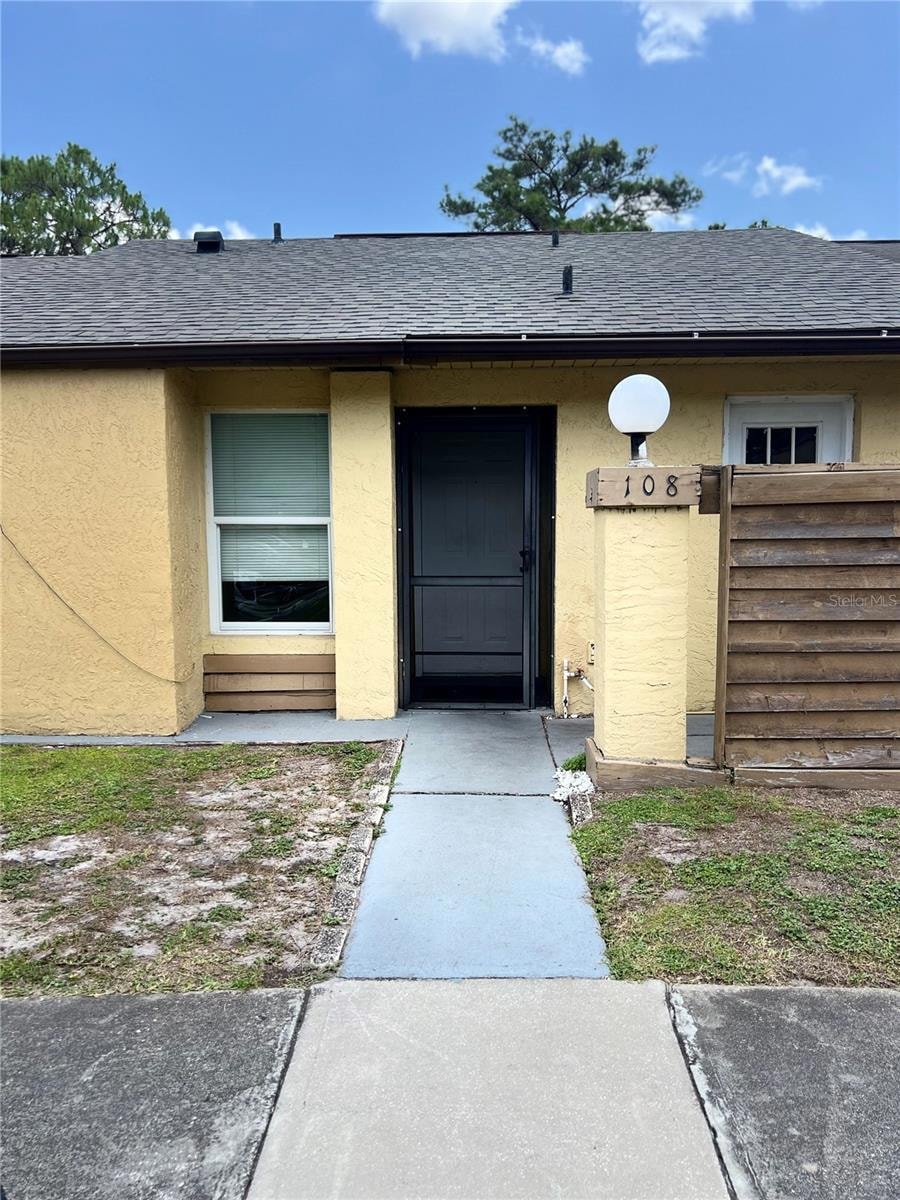
108 Creekside Way Orlando, FL 32824
Estimated payment $1,393/month
Highlights
- Vaulted Ceiling
- Community Pool
- Cul-De-Sac
- Main Floor Primary Bedroom
- Recreation Facilities
- Enclosed patio or porch
About This Home
GREAT NEWS THE SELLER HAS UPDATED THE PRICE TO $200,000! PRICE REDUCED, GREAT OPPORTUNITY TO OWN YOUR OWN HOME and STOP RENTING! A 2 bedroom and 2 bathroom in the sought after Creekside Villas at Meadow Woods community in Orlando, Florida. The single story property walking distance to community pool and offers investment opportunity with a potential for rental follow HOA rules. Conveniently situated near the Orlando International Airport, major highways such as 417 and 528, Walking distance to sun rail train and bus line. A/C has been replaced under 7 years ago and the current owner has replaced roof during the time of ownership. Opportunities abound to enhance this property with a few cosmetic tweaks and it will unlock its full potential. COME SEE THIS TOWNHOME TODAY AND DONT MISS THIS OPPORTUNITY.
Townhouse Details
Home Type
- Townhome
Est. Annual Taxes
- $2,431
Year Built
- Built in 1986
Lot Details
- 1,259 Sq Ft Lot
- Cul-De-Sac
- Southeast Facing Home
HOA Fees
- $95 Monthly HOA Fees
Parking
- 1 Assigned Parking Space
Home Design
- Block Foundation
- Shingle Roof
- Stucco
Interior Spaces
- 902 Sq Ft Home
- Vaulted Ceiling
- Ceiling Fan
- Sliding Doors
- Combination Dining and Living Room
Kitchen
- Convection Oven
- Dishwasher
Flooring
- Laminate
- Tile
Bedrooms and Bathrooms
- 2 Bedrooms
- Primary Bedroom on Main
- Walk-In Closet
- 2 Full Bathrooms
Laundry
- Laundry in Kitchen
- Dryer
- Washer
Outdoor Features
- Enclosed patio or porch
- Outdoor Storage
Schools
- Meadow Woods Elementary School
- South Creek Middle School
- Cypress Creek High School
Utilities
- Central Heating and Cooling System
- Thermostat
Listing and Financial Details
- Visit Down Payment Resource Website
- Legal Lot and Block 49 / 2
- Assessor Parcel Number 24-24-29-1809-00-490
Community Details
Overview
- Association fees include pool, insurance, recreational facilities
- Joe Frasca Association, Phone Number (407) 681-0394
- Visit Association Website
- Creekside Villas At Meadow Woods Subdivision
- The community has rules related to deed restrictions, vehicle restrictions
Amenities
- Community Mailbox
Recreation
- Recreation Facilities
- Community Pool
- Trails
Pet Policy
- Pets up to 25 lbs
- Pet Size Limit
- Breed Restrictions
Map
Home Values in the Area
Average Home Value in this Area
Tax History
| Year | Tax Paid | Tax Assessment Tax Assessment Total Assessment is a certain percentage of the fair market value that is determined by local assessors to be the total taxable value of land and additions on the property. | Land | Improvement |
|---|---|---|---|---|
| 2025 | $2,431 | $113,832 | -- | -- |
| 2024 | $2,210 | $113,832 | -- | -- |
| 2023 | $2,210 | $163,596 | $50,000 | $113,596 |
| 2022 | $1,992 | $145,873 | $50,000 | $95,873 |
| 2021 | $1,787 | $121,142 | $45,000 | $76,142 |
| 2020 | $1,601 | $111,823 | $35,000 | $76,823 |
| 2019 | $1,628 | $112,504 | $35,000 | $77,504 |
| 2018 | $1,454 | $92,798 | $30,000 | $62,798 |
| 2017 | $1,249 | $71,263 | $10,000 | $61,263 |
| 2016 | $1,120 | $59,588 | $10,000 | $49,588 |
| 2015 | $1,053 | $53,163 | $10,000 | $43,163 |
| 2014 | $969 | $41,648 | $6,000 | $35,648 |
Property History
| Date | Event | Price | Change | Sq Ft Price |
|---|---|---|---|---|
| 07/16/2025 07/16/25 | Pending | -- | -- | -- |
| 06/12/2025 06/12/25 | For Sale | $200,000 | 0.0% | $222 / Sq Ft |
| 06/05/2025 06/05/25 | Pending | -- | -- | -- |
| 06/01/2025 06/01/25 | Price Changed | $200,000 | -13.0% | $222 / Sq Ft |
| 05/07/2025 05/07/25 | For Sale | $230,000 | -- | $255 / Sq Ft |
Purchase History
| Date | Type | Sale Price | Title Company |
|---|---|---|---|
| Warranty Deed | $65,500 | -- | |
| Warranty Deed | $45,000 | -- |
Mortgage History
| Date | Status | Loan Amount | Loan Type |
|---|---|---|---|
| Open | $61,950 | New Conventional | |
| Closed | $62,200 | New Conventional | |
| Previous Owner | $46,370 | FHA |
Similar Homes in Orlando, FL
Source: Stellar MLS
MLS Number: S5126493
APN: 24-2429-1809-00-490
- 12161 Sandal Creek Way
- 509 Artisan St Unit 43
- 12241 Augusta Woods Cir
- 214 Artisan St Unit J
- 10785 Corsican St Unit 3
- 721 Interlude Ln Unit D105
- 250 White Marsh Cir
- 289 White Marsh Cir
- 12513 Indiana Woods Ln
- 11943 Cheltinham Dr
- 11944 Cheltinham Dr
- 362 White Marsh Cir
- 12608 Spurrier Ln
- 12668 Idaho Woods Ln
- 11761 Hatcher Cir
- 227 Minnesota Woods Ln
- 12618 Greco Dr
- 12720 Greco Dr
- 11924 Pethrick Dr
- 11407 Bentry St






