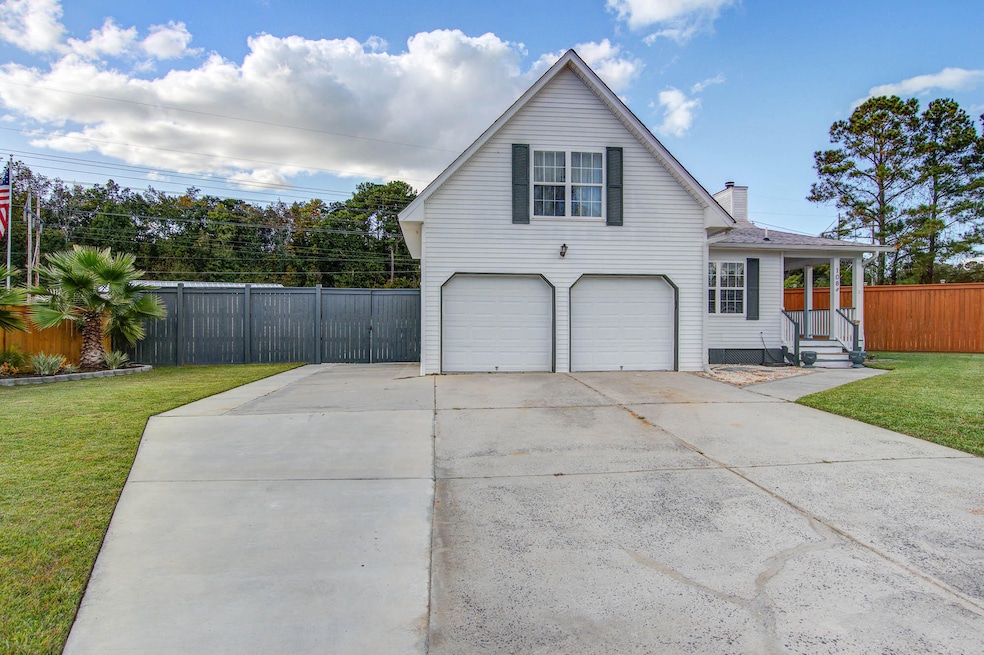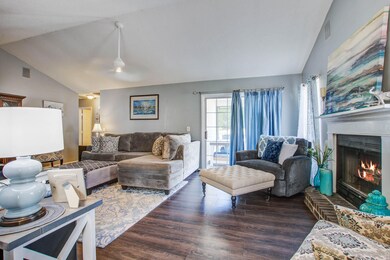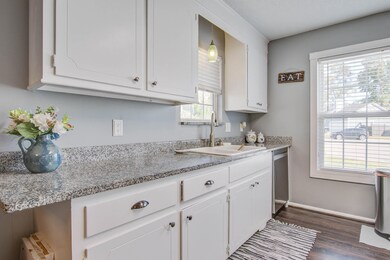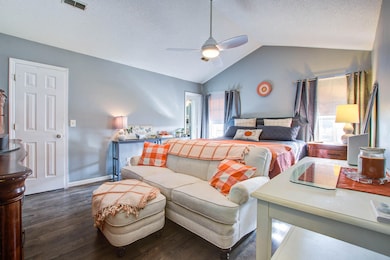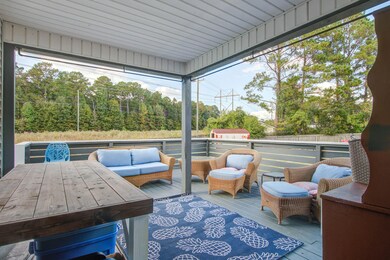
108 Dartmouth Ct Goose Creek, SC 29445
Highlights
- Finished Room Over Garage
- RV Parking in Community
- Deck
- RV or Boat Storage in Community
- Two Primary Bedrooms
- Wooded Lot
About This Home
As of December 2023This charming 1589 SF, 4 BR/3 Bath home is tucked away on a .32 acre lot on a quiet, cul-de-sac street that borders woods and privacy in the back. You will love the sense of community you find in peaceful Devon Forest and you will be conveniently located to great schools, shopping, dining and more. You enter to an open and spacious living room with beautiful wood laminate flooring and a wood burning fireplace. Your oversized master bedroom will accommodate a large bedroom suite and includes an ensuite bath with a whirlpool jetted tub/shower combo and a large vanity. Your home features two additional generously sized bedrooms on the main floor and a large bonus room, currently being used and counted as the 4th bedroom with a full bath. The kitchen has been fully renovated with allstainless steel appliances that are only 3 years old, granite countertops and freshly painted. The back porch and new deck will quickly become your favorite place to relax and watch the kids play in your big private backyard. The 2 car garage and the extended driveway will accommodate multiple cars. The current owner added an extra concrete patio on the side of the home where you can park a boat or a RV. Come see your new home today...this one won't last long in popular Devon Forest!
Last Agent to Sell the Property
Carolina One Real Estate License #66146 Listed on: 10/28/2023

Home Details
Home Type
- Single Family
Est. Annual Taxes
- $1,228
Year Built
- Built in 1997
Lot Details
- 0.32 Acre Lot
- Cul-De-Sac
- Partially Fenced Property
- Privacy Fence
- Wooded Lot
HOA Fees
- $3 Monthly HOA Fees
Parking
- 2 Car Garage
- Finished Room Over Garage
Home Design
- Architectural Shingle Roof
- Vinyl Siding
Interior Spaces
- 1,589 Sq Ft Home
- 1-Story Property
- Cathedral Ceiling
- Ceiling Fan
- Wood Burning Fireplace
- Entrance Foyer
- Family Room with Fireplace
- Crawl Space
- Laundry Room
Kitchen
- Eat-In Kitchen
- Dishwasher
Flooring
- Laminate
- Ceramic Tile
Bedrooms and Bathrooms
- 4 Bedrooms
- Double Master Bedroom
- Walk-In Closet
- 3 Full Bathrooms
- Garden Bath
Home Security
- Storm Windows
- Storm Doors
Outdoor Features
- Deck
- Screened Patio
- Front Porch
Schools
- Devon Forest Elementary School
- Westview Middle School
- Stratford High School
Utilities
- Central Air
- Heat Pump System
Community Details
Overview
- Devon Forest Subdivision
- RV Parking in Community
Recreation
- RV or Boat Storage in Community
Ownership History
Purchase Details
Home Financials for this Owner
Home Financials are based on the most recent Mortgage that was taken out on this home.Purchase Details
Home Financials for this Owner
Home Financials are based on the most recent Mortgage that was taken out on this home.Purchase Details
Similar Homes in Goose Creek, SC
Home Values in the Area
Average Home Value in this Area
Purchase History
| Date | Type | Sale Price | Title Company |
|---|---|---|---|
| Deed | $325,000 | None Listed On Document | |
| Deed | $210,000 | None Available | |
| Deed | $130,400 | -- |
Mortgage History
| Date | Status | Loan Amount | Loan Type |
|---|---|---|---|
| Open | $325,000 | VA | |
| Previous Owner | $118,400 | New Conventional | |
| Previous Owner | $123,200 | New Conventional | |
| Previous Owner | $20,000 | Unknown |
Property History
| Date | Event | Price | Change | Sq Ft Price |
|---|---|---|---|---|
| 12/01/2023 12/01/23 | Sold | $325,000 | -1.5% | $205 / Sq Ft |
| 10/28/2023 10/28/23 | For Sale | $330,000 | +55.7% | $208 / Sq Ft |
| 07/26/2019 07/26/19 | Sold | $212,000 | 0.0% | $133 / Sq Ft |
| 07/05/2019 07/05/19 | For Sale | $212,000 | -- | $133 / Sq Ft |
Tax History Compared to Growth
Tax History
| Year | Tax Paid | Tax Assessment Tax Assessment Total Assessment is a certain percentage of the fair market value that is determined by local assessors to be the total taxable value of land and additions on the property. | Land | Improvement |
|---|---|---|---|---|
| 2024 | $1,566 | $12,892 | $2,600 | $10,292 |
| 2023 | $1,566 | $12,892 | $2,600 | $10,292 |
| 2022 | $1,228 | $8,188 | $1,540 | $6,648 |
| 2021 | $1,254 | $8,190 | $1,540 | $6,648 |
| 2020 | $1,267 | $8,188 | $1,540 | $6,648 |
| 2019 | $3,156 | $8,188 | $1,540 | $6,648 |
| 2018 | $2,888 | $9,048 | $2,100 | $6,948 |
| 2017 | $981 | $6,032 | $1,400 | $4,632 |
| 2016 | $1,000 | $6,030 | $1,400 | $4,630 |
| 2015 | $938 | $6,030 | $1,400 | $4,630 |
| 2014 | $896 | $6,030 | $1,400 | $4,630 |
| 2013 | -- | $6,030 | $1,400 | $4,630 |
Agents Affiliated with this Home
-

Seller's Agent in 2023
Loren Bethea
Carolina One Real Estate
(843) 696-1156
9 in this area
104 Total Sales
-

Buyer's Agent in 2023
Jay Law
The Real Estate Firm
(843) 412-4428
15 in this area
270 Total Sales
-

Seller's Agent in 2019
Bradley O'Mara
Bradley O'Mara Real Estate
(843) 442-8787
36 Total Sales
Map
Source: CHS Regional MLS
MLS Number: 23024645
APN: 234-01-08-011
- 205 Lynton Ct
- 230 Darcy Ave
- 190 Darcy Ave
- 303 Gippy Dr
- 115 Myers Rd
- 149 Darcy Ave
- 620 Saint Ives Ln
- 234 Two Hitch Rd
- 110 Greyson Cir
- 126 Thousand Oaks Cir
- 127 Darcy Ave
- 256 Two Hitch Rd
- 102 Sandy Hook Ct
- 125 Macy Cir
- 117 Macy Cir
- 804 Temple Rd Unit B
- 406 Myers Rd
- 145 Taylor Cir
- 111 Burbage Ln
- 104 Thousand Oaks Cir
