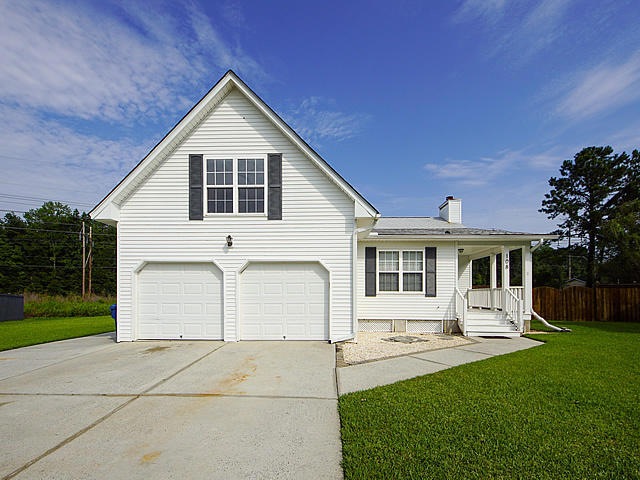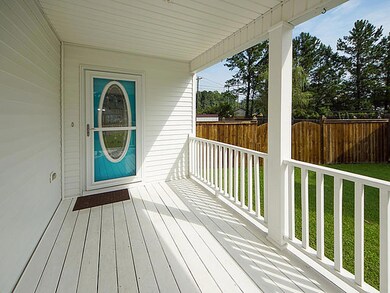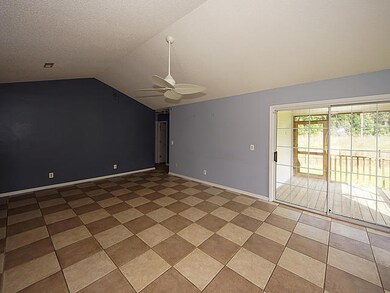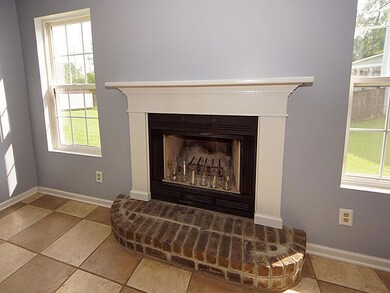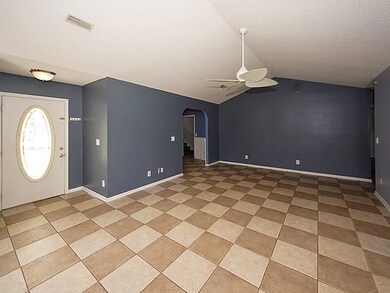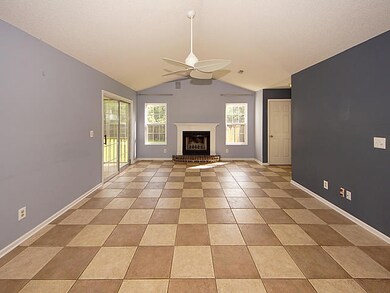
108 Dartmouth Ct Goose Creek, SC 29445
Highlights
- Finished Room Over Garage
- Wooded Lot
- Cathedral Ceiling
- Two Primary Bedrooms
- Traditional Architecture
- Cul-De-Sac
About This Home
As of December 2023This charming home is tucked away on a quiet, cul-de-sac street that borders the woods in the back. You will love the sense of community you find in peaceful Devon Forest and you will be conveniently located to great schools, shopping, dining and more. You enter to a open and spacious living room with a fireplace. Your oversized master bedroom will accommodate even large bedroom suite. Your home features two additional generously sized bedrooms and a large FROG,currently being used and counted as the 4th bedroom with a full bath. The screened in porch will quickly become your favorite place to relax and watch the kids play in your big private backyard. Come see your new home today!
Last Agent to Sell the Property
Bradley O'Mara Real Estate License #21820 Listed on: 07/05/2019
Home Details
Home Type
- Single Family
Est. Annual Taxes
- $1,642
Year Built
- Built in 1997
Lot Details
- 0.32 Acre Lot
- Cul-De-Sac
- Privacy Fence
- Wood Fence
- Wooded Lot
HOA Fees
- $6 Monthly HOA Fees
Parking
- 2 Car Garage
- Finished Room Over Garage
Home Design
- Traditional Architecture
- Architectural Shingle Roof
- Vinyl Siding
Interior Spaces
- 1,589 Sq Ft Home
- 2-Story Property
- Smooth Ceilings
- Cathedral Ceiling
- Ceiling Fan
- Family Room with Fireplace
- Crawl Space
- Laundry Room
Kitchen
- Eat-In Kitchen
- Dishwasher
Flooring
- Laminate
- Ceramic Tile
Bedrooms and Bathrooms
- 4 Bedrooms
- Double Master Bedroom
- 3 Full Bathrooms
- Garden Bath
Outdoor Features
- Screened Patio
Schools
- Devon Forest Elementary School
- Westview Middle School
- Stratford High School
Utilities
- Cooling Available
- Heat Pump System
Community Details
- Devon Forest Subdivision
Ownership History
Purchase Details
Home Financials for this Owner
Home Financials are based on the most recent Mortgage that was taken out on this home.Purchase Details
Home Financials for this Owner
Home Financials are based on the most recent Mortgage that was taken out on this home.Purchase Details
Similar Homes in Goose Creek, SC
Home Values in the Area
Average Home Value in this Area
Purchase History
| Date | Type | Sale Price | Title Company |
|---|---|---|---|
| Deed | $325,000 | None Listed On Document | |
| Deed | $210,000 | None Available | |
| Deed | $130,400 | -- |
Mortgage History
| Date | Status | Loan Amount | Loan Type |
|---|---|---|---|
| Open | $325,000 | VA | |
| Previous Owner | $118,400 | New Conventional | |
| Previous Owner | $123,200 | New Conventional | |
| Previous Owner | $20,000 | Unknown |
Property History
| Date | Event | Price | Change | Sq Ft Price |
|---|---|---|---|---|
| 12/01/2023 12/01/23 | Sold | $325,000 | -1.5% | $205 / Sq Ft |
| 10/28/2023 10/28/23 | For Sale | $330,000 | +55.7% | $208 / Sq Ft |
| 07/26/2019 07/26/19 | Sold | $212,000 | 0.0% | $133 / Sq Ft |
| 07/05/2019 07/05/19 | For Sale | $212,000 | -- | $133 / Sq Ft |
Tax History Compared to Growth
Tax History
| Year | Tax Paid | Tax Assessment Tax Assessment Total Assessment is a certain percentage of the fair market value that is determined by local assessors to be the total taxable value of land and additions on the property. | Land | Improvement |
|---|---|---|---|---|
| 2024 | $1,566 | $12,892 | $2,600 | $10,292 |
| 2023 | $1,566 | $12,892 | $2,600 | $10,292 |
| 2022 | $1,228 | $8,188 | $1,540 | $6,648 |
| 2021 | $1,254 | $8,190 | $1,540 | $6,648 |
| 2020 | $1,267 | $8,188 | $1,540 | $6,648 |
| 2019 | $3,156 | $8,188 | $1,540 | $6,648 |
| 2018 | $2,888 | $9,048 | $2,100 | $6,948 |
| 2017 | $981 | $6,032 | $1,400 | $4,632 |
| 2016 | $1,000 | $6,030 | $1,400 | $4,630 |
| 2015 | $938 | $6,030 | $1,400 | $4,630 |
| 2014 | $896 | $6,030 | $1,400 | $4,630 |
| 2013 | -- | $6,030 | $1,400 | $4,630 |
Agents Affiliated with this Home
-
Loren Bethea

Seller's Agent in 2023
Loren Bethea
Carolina One Real Estate
(843) 696-1156
9 in this area
107 Total Sales
-
Jay Law

Buyer's Agent in 2023
Jay Law
The Real Estate Firm
(843) 412-4428
14 in this area
271 Total Sales
-
Bradley O'Mara

Seller's Agent in 2019
Bradley O'Mara
Bradley O'Mara Real Estate
(843) 442-8787
36 Total Sales
Map
Source: CHS Regional MLS
MLS Number: 19019689
APN: 234-01-08-011
- 205 Lynton Ct
- 137 Ashton Dr
- 230 Darcy Ave
- 247 Darcy Ave
- 172 Ashton Dr
- 2115 Jennifer Dr
- 206 Hawkridge Place
- 115 Myers Rd
- 149 Darcy Ave
- 125 Greyson Cir
- 925 Saint James Ave Unit A
- 234 Two Hitch Rd
- 110 Greyson Cir
- 122 Brockman Way
- 117 Macy Cir
- 804 Temple Rd Unit B
- 406 Myers Rd
- 145 Taylor Cir
- 815 Temple Rd Unit B
- 105 Irish Oak Dr
