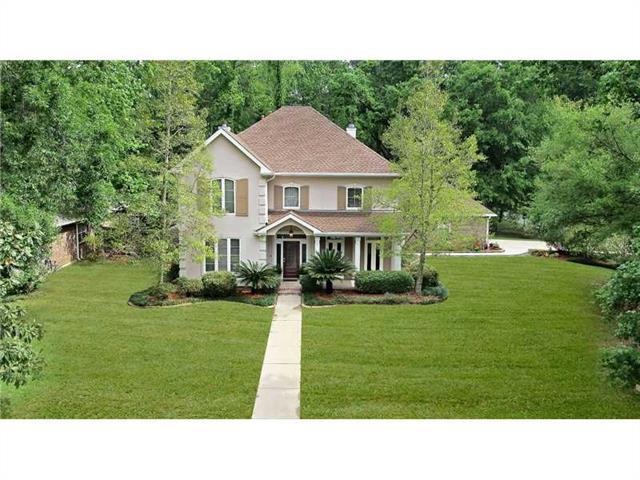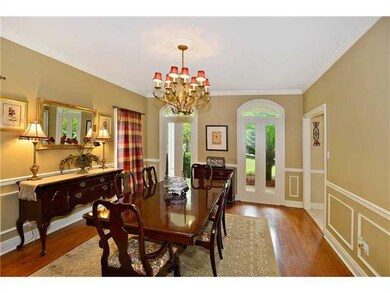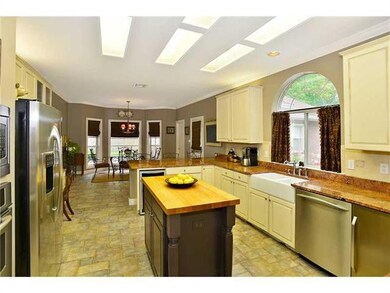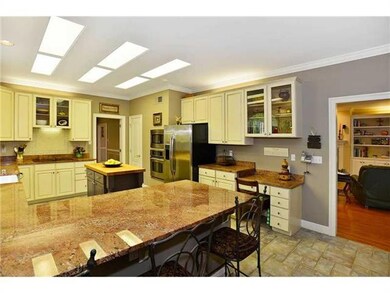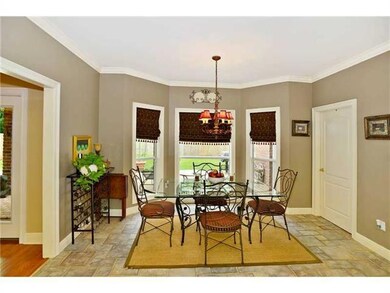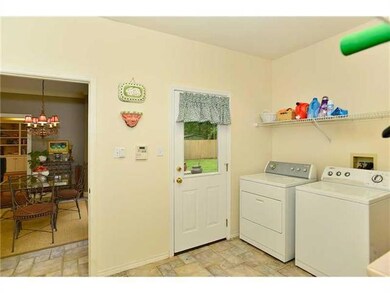
108 Debellvue Place Mandeville, LA 70471
Highlights
- Georgian Architecture
- Jetted Tub in Primary Bathroom
- Corner Lot
- Mandeville Elementary School Rated A-
- Attic
- Covered patio or porch
About This Home
As of December 2013Stately Colonial positioned on a spacious corner lot of a cul-de-sac in Rosedown.Grand entrance w/formal DR & Study (or 5th BR) flanking Foyer.Gorgeous wood floors throughout living areas & beautifully remodeled kitchen w/state of the art stainless appliances & wood block island.Walls of windows overlook private fenced backyard w/wooded lot behind.Not many Master bedrooms like this w/2 sided fireplace & sitting area.EASY access to Causeway/I-12
Last Agent to Sell the Property
Sue Dericks
Keller Williams Realty Services License #000045236 Listed on: 10/16/2013

Home Details
Home Type
- Single Family
Est. Annual Taxes
- $4,751
Year Built
- Built in 2013
Lot Details
- 0.34 Acre Lot
- Lot Dimensions are 100x150
- Fenced
- Corner Lot
- Rectangular Lot
- Property is in excellent condition
HOA Fees
- $25 Monthly HOA Fees
Home Design
- Georgian Architecture
- Cosmetic Repairs Needed
- Brick Exterior Construction
- Slab Foundation
- Shingle Roof
- Stucco
Interior Spaces
- 3,450 Sq Ft Home
- Property has 2 Levels
- Ceiling Fan
- Gas Fireplace
- Washer and Dryer Hookup
- Attic
Kitchen
- Oven
- Cooktop
- Microwave
- Ice Maker
- Dishwasher
- Wine Cooler
- Disposal
Bedrooms and Bathrooms
- 5 Bedrooms
- 3 Full Bathrooms
- Jetted Tub in Primary Bathroom
Home Security
- Home Security System
- Fire and Smoke Detector
Parking
- 2 Car Attached Garage
- Garage Door Opener
Schools
- Mandeville Elementary School
- Lake Harbor Middle School
- Fontainebleau High School
Utilities
- Two cooling system units
- Central Heating and Cooling System
Additional Features
- Covered patio or porch
- Outside City Limits
Community Details
- Rosedown Hc Association
- Rosedown Subdivision
Listing and Financial Details
- Assessor Parcel Number 70471108DEBELLEVUEPL
Ownership History
Purchase Details
Home Financials for this Owner
Home Financials are based on the most recent Mortgage that was taken out on this home.Similar Homes in Mandeville, LA
Home Values in the Area
Average Home Value in this Area
Purchase History
| Date | Type | Sale Price | Title Company |
|---|---|---|---|
| Cash Sale Deed | $345,000 | Multiple |
Mortgage History
| Date | Status | Loan Amount | Loan Type |
|---|---|---|---|
| Open | $444,155 | FHA | |
| Closed | $80,000 | Credit Line Revolving | |
| Open | $1,000,000 | New Conventional | |
| Closed | $312,000 | New Conventional | |
| Closed | $310,500 | New Conventional |
Property History
| Date | Event | Price | Change | Sq Ft Price |
|---|---|---|---|---|
| 06/03/2025 06/03/25 | For Sale | $705,000 | +101.4% | $211 / Sq Ft |
| 12/23/2013 12/23/13 | Sold | -- | -- | -- |
| 11/23/2013 11/23/13 | Pending | -- | -- | -- |
| 10/16/2013 10/16/13 | For Sale | $350,000 | -- | $101 / Sq Ft |
Tax History Compared to Growth
Tax History
| Year | Tax Paid | Tax Assessment Tax Assessment Total Assessment is a certain percentage of the fair market value that is determined by local assessors to be the total taxable value of land and additions on the property. | Land | Improvement |
|---|---|---|---|---|
| 2024 | $4,751 | $45,696 | $4,635 | $41,061 |
| 2023 | $4,751 | $37,084 | $4,635 | $32,449 |
| 2022 | $392,136 | $37,084 | $4,635 | $32,449 |
| 2021 | $3,748 | $35,829 | $4,635 | $31,194 |
| 2020 | $3,744 | $35,829 | $4,635 | $31,194 |
| 2019 | $4,769 | $34,785 | $4,500 | $30,285 |
| 2018 | $4,776 | $34,785 | $4,500 | $30,285 |
| 2017 | $4,820 | $34,785 | $4,500 | $30,285 |
| 2016 | $4,858 | $34,785 | $4,500 | $30,285 |
| 2015 | $4,568 | $31,838 | $4,500 | $27,338 |
| 2014 | $4,520 | $31,838 | $4,500 | $27,338 |
| 2013 | -- | $28,174 | $4,500 | $23,674 |
Agents Affiliated with this Home
-
Heather Baas

Seller's Agent in 2025
Heather Baas
Heather Baas
58 Total Sales
-

Seller's Agent in 2013
Sue Dericks
Keller Williams Realty Services
(985) 630-5741
-
Tina Smith

Buyer's Agent in 2013
Tina Smith
K2 Realty LLC
(504) 577-9034
33 Total Sales
Map
Source: ROAM MLS
MLS Number: 969202
APN: 46462
