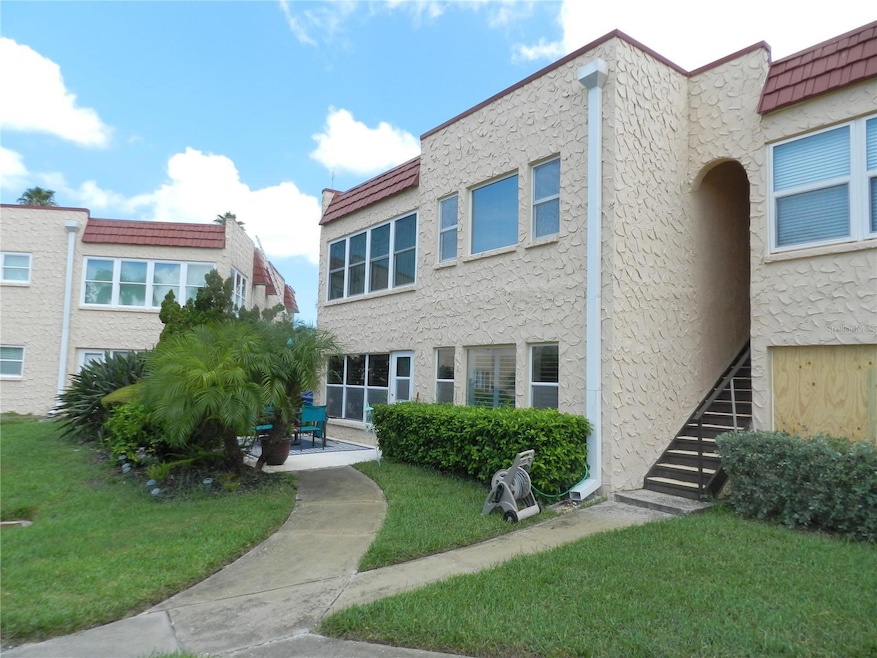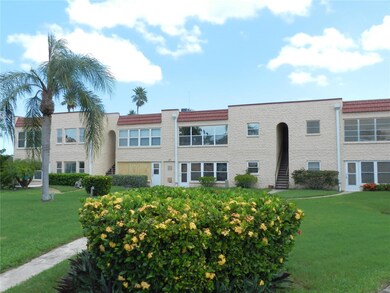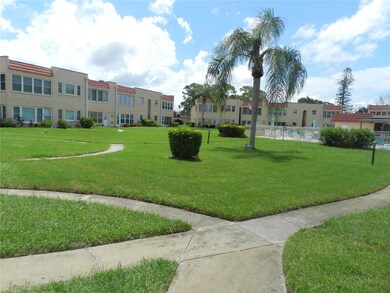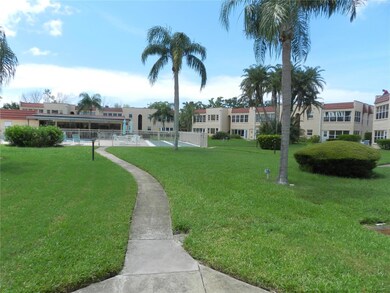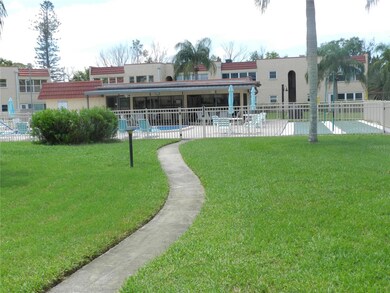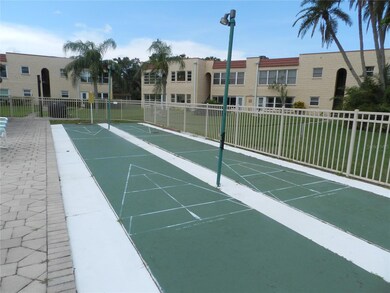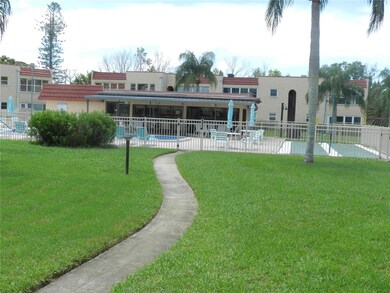
108 Dogwood Cir Unit B108 Seminole, FL 33777
Seminole Lake Country Club NeighborhoodEstimated payment $2,764/month
Highlights
- Oak Trees
- Senior Community
- Clubhouse
- Heated In Ground Pool
- 4 Acre Lot
- Private Lot
About This Home
Completely updated 3 bedroom, 2 bath condo on the 1st floor. This end unit has been completely remodeled. Open kitchen with top line wood cabinets and solid surface counters. Stainless steel appliances, recessed lighting, breakfast bar and pantry. Spacious living room with plantation shutters throughout. Large master bedroom with a walk in closet, updated bath, vanity and shower. the two additional bedrooms have plenty of room and closet space. The dining room is light and bright with plenty of windows. Furnishings are negotiable. Threr are two covered parking spaces at your front door. This is one of three units that has its own private patio with a BBQ grill for entertaining, private parties and cookouts all just a few steps from the clubhouse and pool. The Gardens is Seminoles "Best Kept Secret. Resort style living at an affordable price. Located close to shopping, dining, medical, banking and a short drive to the Gulf Beaches. St Pete/Clearwater International Airport is approximately 20 minutes away and Tampa International Airport is approximately 25 minutes. The Seminole City Entertainment Center is a short distance from the Gardens. The Gardens offers a clubhouse with a kitchen, pool, pool table, laundry facilities, shuffelboard, tennis pickelball and bike racks. A great place to call home or as a vacation retreat. All room dimensions have been estimated. Buyer should measure rooms for exact sizes and verify all printed material herein.
Listing Agent
CHARLES RUTENBERG REALTY INC Brokerage Phone: 866-580-6402 License #609525 Listed on: 07/18/2025

Property Details
Home Type
- Condominium
Est. Annual Taxes
- $3,386
Year Built
- Built in 1973
Lot Details
- One Way Street
- Northwest Facing Home
- Mature Landscaping
- Irrigation Equipment
- Oak Trees
HOA Fees
- $877 Monthly HOA Fees
Property Views
- Garden
- Pool
Home Design
- Mediterranean Architecture
- Block Foundation
- Frame Construction
- Block Exterior
- Stucco
Interior Spaces
- 1,560 Sq Ft Home
- 2-Story Property
- Ceiling Fan
- Shutters
- Living Room
- Dining Room
- Inside Utility
Kitchen
- Range
- Microwave
- Dishwasher
- Solid Surface Countertops
- Solid Wood Cabinet
- Disposal
Flooring
- Carpet
- Laminate
- Concrete
- Ceramic Tile
- Luxury Vinyl Tile
Bedrooms and Bathrooms
- 3 Bedrooms
- Walk-In Closet
- 2 Full Bathrooms
Laundry
- Laundry closet
- Dryer
- Washer
Parking
- 2 Carport Spaces
- 2 Parking Garage Spaces
Pool
- Heated In Ground Pool
- Gunite Pool
- Pool Deck
- Pool Lighting
Outdoor Features
- Covered patio or porch
- Exterior Lighting
- Outdoor Grill
- Private Mailbox
Location
- Flood Zone Lot
Utilities
- Central Heating and Cooling System
- Thermostat
- Underground Utilities
- Electric Water Heater
- Phone Available
- Cable TV Available
Listing and Financial Details
- Visit Down Payment Resource Website
- Legal Lot and Block 002-10 / 30269
- Assessor Parcel Number 26-30-15-30269-002-1080
Community Details
Overview
- Senior Community
- Association fees include cable TV, pool, escrow reserves fund, insurance, internet, maintenance structure, ground maintenance, management, private road, sewer, trash, water
- Resourcement Property Management Association, Phone Number (727) 581-2662
- Gardens Association
- Gardens The Condo Subdivision
- Association Owns Recreation Facilities
- The community has rules related to deed restrictions
Amenities
- Clubhouse
- Laundry Facilities
Recreation
- Tennis Courts
- Community Pool
Pet Policy
- Pets up to 15 lbs
- 1 Pet Allowed
- Dogs and Cats Allowed
Map
Home Values in the Area
Average Home Value in this Area
Tax History
| Year | Tax Paid | Tax Assessment Tax Assessment Total Assessment is a certain percentage of the fair market value that is determined by local assessors to be the total taxable value of land and additions on the property. | Land | Improvement |
|---|---|---|---|---|
| 2024 | $3,064 | $226,977 | -- | $226,977 |
| 2023 | $3,064 | $193,048 | $0 | $193,048 |
| 2022 | $2,819 | $176,354 | $0 | $176,354 |
| 2021 | $2,310 | $137,150 | $0 | $0 |
| 2020 | $2,260 | $132,091 | $0 | $0 |
| 2019 | $895 | $92,287 | $0 | $0 |
| 2018 | $876 | $90,566 | $0 | $0 |
| 2017 | $862 | $88,703 | $0 | $0 |
| 2016 | $848 | $86,879 | $0 | $0 |
| 2015 | $865 | $86,275 | $0 | $0 |
| 2014 | $1,392 | $74,903 | $0 | $0 |
Property History
| Date | Event | Price | Change | Sq Ft Price |
|---|---|---|---|---|
| 07/19/2025 07/19/25 | Price Changed | $289,900 | +0.3% | $186 / Sq Ft |
| 07/18/2025 07/18/25 | For Sale | $289,000 | +75.2% | $185 / Sq Ft |
| 02/26/2019 02/26/19 | Sold | $165,000 | +3.1% | $103 / Sq Ft |
| 02/26/2019 02/26/19 | Pending | -- | -- | -- |
| 02/25/2019 02/25/19 | For Sale | $160,000 | +48.8% | $100 / Sq Ft |
| 08/17/2018 08/17/18 | Off Market | $107,500 | -- | -- |
| 08/15/2014 08/15/14 | Sold | $107,500 | +8.6% | $67 / Sq Ft |
| 06/23/2014 06/23/14 | Pending | -- | -- | -- |
| 06/11/2014 06/11/14 | For Sale | $99,000 | -- | $62 / Sq Ft |
Purchase History
| Date | Type | Sale Price | Title Company |
|---|---|---|---|
| Interfamily Deed Transfer | -- | Accommodation | |
| Warranty Deed | $165,000 | Fidelity National Title Of | |
| Quit Claim Deed | -- | Attorney | |
| Special Warranty Deed | $107,500 | Attorney | |
| Trustee Deed | -- | None Available | |
| Warranty Deed | -- | None Available | |
| Warranty Deed | $125,000 | Fidelity Natl Title Ins Co | |
| Warranty Deed | $76,500 | -- |
Mortgage History
| Date | Status | Loan Amount | Loan Type |
|---|---|---|---|
| Previous Owner | $78,375 | New Conventional | |
| Previous Owner | $110,000 | Purchase Money Mortgage |
Similar Homes in Seminole, FL
Source: Stellar MLS
MLS Number: TB8408898
APN: 26-30-15-30269-002-1080
- 205 Dogwood Cir Unit B205
- 224 Aspen Cir
- 214 Elmwood Cir Unit 214D
- 8039 Garden Dr Unit 105
- 7790 93rd St N
- 7782 93rd St N
- 213 Fernwood Cir Unit 213
- 221 Fernwood Cir Unit 221
- 117 Fernwood Cir Unit 117
- 210 Fernwood Cir Unit 210
- 7700 92nd St Unit 207
- 9333 Park Blvd Unit 10B
- 9333 Park Blvd Unit 9c
- 7699 92nd St
- 8181 98th St
- 7690 91st St
- 9467 Scott Dr
- 7620 93rd St N
- 7733 93rd St N Unit 26
- 7765 93rd St N
- 210 Elmwood Cir Unit 210C
- 223 Elmwood Cir Unit 223
- 7690 91st St
- 7700 Starkey Rd
- 9737 86th Ave
- 7701 Starkey Rd Unit 105
- 7701 Starkey Rd Unit 206
- 7701 Starkey Rd Unit 708
- 7701 Starkey Rd Unit 747
- 7701 Starkey Rd Unit 704
- 7701 Starkey Rd Unit 731
- 7701 Starkey Rd Unit 710
- 8464 Hollyhock Ave
- 8828 Robin Rd
- 8859 Robin Rd
- 7905 Seminole Blvd Unit 3303
- 7905 Seminole Blvd Unit 3204
- 8490 75th Place
- 10530 77th Terrace Unit 224
- 10405 Addison Way
