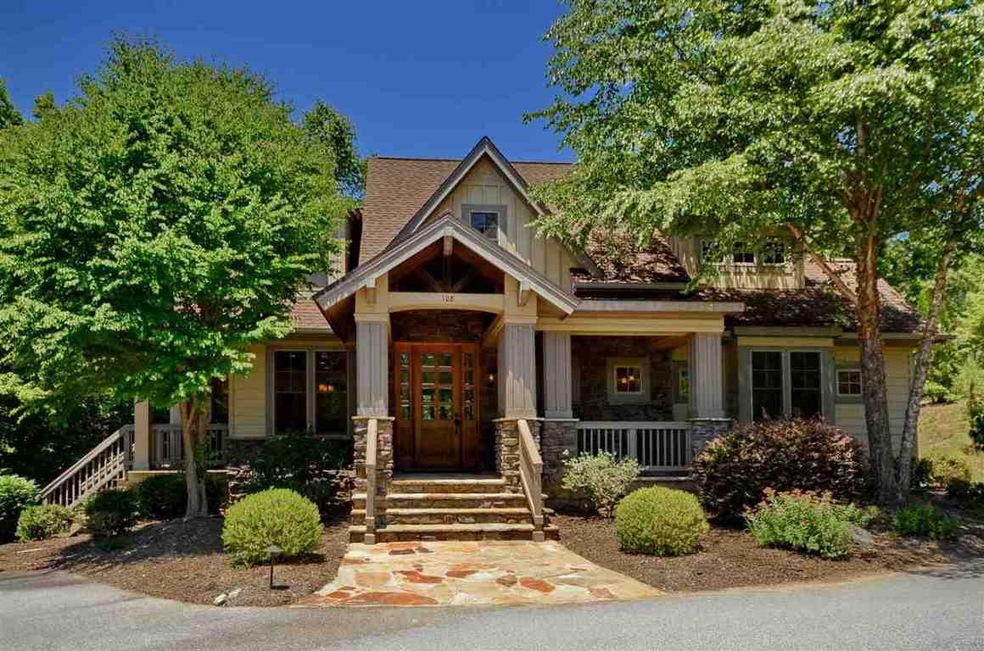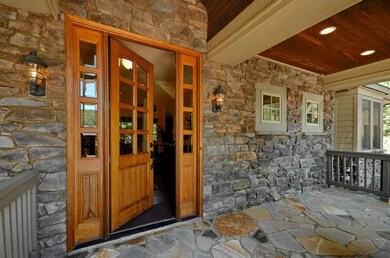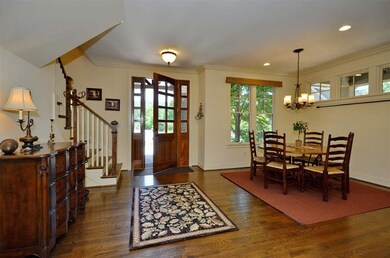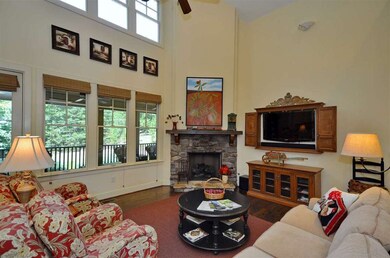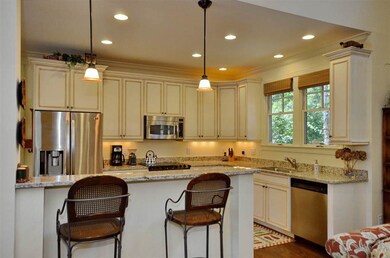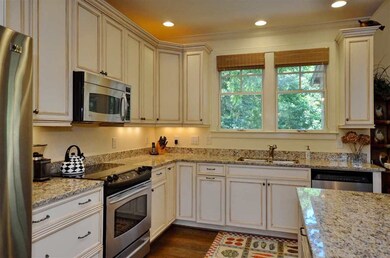
108 Dove Tree Trail Unit CKV-EC-003 Sunset, SC 29685
Holly Springs NeighborhoodEstimated Value: $663,761 - $1,291,000
Highlights
- Boat Dock
- Community Stables
- Stables
- Golf Course Community
- Water Access
- Fitness Center
About This Home
As of August 2016This cottage "Foxfield" comes fully furnished and was designed with the short distance to the Equestrian Center in mind. The master planned community surrounded by trees and built on large lots offers distinctive architecture with cottage-style design and features rustic wood and stone exteriors that complement natural streams and walking trails adjacent to the neighborhood. A serene setting with open floor plan and screen porch to set this beautiful stage. An inviting front porch welcomes guests into this home full of light and incredible use of space. The kitchen is open to the great room and includes high quality stainless steel appliances. Private gated community and home to a Tom Fazio design course where 9 of the holes border beautiful Lake Keowee. Just a short drive to multiple dining options by car or boat, full service marina, and wellness center to name just a few of the amenities available. Membership is available with separate purchase to enhance your Cliffs purchase. Choose the level that best suits you. Ask how you can be a member at all seven Cliffs communities with just one membership.
Last Agent to Sell the Property
Ivy Nabors
Cliffs Realty Sales Sc Llc License #21245 Listed on: 06/14/2016
Home Details
Home Type
- Single Family
Est. Annual Taxes
- $1,923
Year Built
- Built in 2002
Lot Details
- 2 Acre Lot
- Cul-De-Sac
- Landscaped with Trees
Parking
- Driveway
Home Design
- Cottage
- Stone
Interior Spaces
- 2,276 Sq Ft Home
- 2-Story Property
- Cathedral Ceiling
- Ceiling Fan
- Gas Log Fireplace
- Insulated Windows
- Crawl Space
Kitchen
- Dishwasher
- Granite Countertops
Flooring
- Wood
- Carpet
- Ceramic Tile
Bedrooms and Bathrooms
- 3 Bedrooms
- Main Floor Bedroom
- Primary bedroom located on second floor
- Walk-In Closet
- Bathroom on Main Level
- Dual Sinks
- Bathtub
- Separate Shower
Laundry
- Laundry Room
- Dryer
- Washer
Outdoor Features
- Water Access
- Deck
- Screened Patio
- Front Porch
Schools
- Holly Sprng Elm Elementary School
- Pickens Middle School
- Pickens High School
Utilities
- Cooling Available
- Forced Air Zoned Heating System
- Heat Pump System
- Underground Utilities
- Septic Tank
- Satellite Dish
Additional Features
- Low Threshold Shower
- Outside City Limits
- Stables
Listing and Financial Details
- Tax Lot 3
- Assessor Parcel Number 4134-00-92-2216
Community Details
Overview
- Property has a Home Owners Association
- Association fees include street lights, security, ground maintenance
- Built by Allora
- Cliffs At Keowee Vineyards Subdivision
Amenities
- Common Area
- Clubhouse
- Community Storage Space
Recreation
- Boat Dock
- Community Boat Facilities
- Golf Course Community
- Tennis Courts
- Community Playground
- Fitness Center
- Community Pool
- Community Stables
- Trails
Security
- Gated Community
Ownership History
Purchase Details
Home Financials for this Owner
Home Financials are based on the most recent Mortgage that was taken out on this home.Purchase Details
Similar Homes in Sunset, SC
Home Values in the Area
Average Home Value in this Area
Purchase History
| Date | Buyer | Sale Price | Title Company |
|---|---|---|---|
| Norris Jessica Brooke | $399,000 | None Available | |
| Federal National Mortgage Association | $2,500 | -- |
Mortgage History
| Date | Status | Borrower | Loan Amount |
|---|---|---|---|
| Open | Norris Jessica B | $27,419 | |
| Open | Norris Jessica Brooke | $379,050 | |
| Previous Owner | Henderson William | $200,000 | |
| Previous Owner | Henderson William | $200,000 | |
| Previous Owner | Henderson William | $405,000 |
Property History
| Date | Event | Price | Change | Sq Ft Price |
|---|---|---|---|---|
| 08/19/2016 08/19/16 | Sold | $399,000 | 0.0% | $175 / Sq Ft |
| 07/08/2016 07/08/16 | Pending | -- | -- | -- |
| 06/14/2016 06/14/16 | For Sale | $399,000 | -- | $175 / Sq Ft |
Tax History Compared to Growth
Tax History
| Year | Tax Paid | Tax Assessment Tax Assessment Total Assessment is a certain percentage of the fair market value that is determined by local assessors to be the total taxable value of land and additions on the property. | Land | Improvement |
|---|---|---|---|---|
| 2024 | $1,923 | $16,010 | $2,400 | $13,610 |
| 2023 | $1,923 | $16,010 | $2,400 | $13,610 |
| 2022 | $1,932 | $16,010 | $2,400 | $13,610 |
| 2021 | $2,416 | $16,010 | $2,400 | $13,610 |
| 2020 | $2,300 | $16,010 | $2,400 | $13,610 |
| 2019 | $2,334 | $16,010 | $2,400 | $13,610 |
| 2018 | $2,384 | $15,960 | $2,400 | $13,560 |
| 2017 | $2,290 | $15,960 | $2,400 | $13,560 |
| 2015 | $7,305 | $27,300 | $0 | $0 |
Agents Affiliated with this Home
-
I
Seller's Agent in 2016
Ivy Nabors
Cliffs Realty Sales Sc Llc
-
Justin Coleman
J
Seller Co-Listing Agent in 2016
Justin Coleman
Cliffs Realty Sales Sc Llc
(864) 884-8299
27 in this area
144 Total Sales
Map
Source: Western Upstate Multiple Listing Service
MLS Number: 20177650
APN: 4134-00-92-2216
- 105 Chicory Ln
- 37 Vineyard Park Unit Lot VP-37
- 224 Vineyard Park
- 208 Vineyard Park
- 113 White Tree Ridge
- 260 Eastatoe Pkwy
- 106 Dutchmans Pipe Trail
- Lot 46 Princess Tree Way
- 1903 Cleo Chapman Hwy
- 104 Sweetshrub Way
- 112 Coral Beads Way
- 111 Sweetshrub Way
- Lot 10 Sweetshrub Ct
- 0 Sweetshrub Ct
- 107 Hedge Nettle Ct
- 242 Long Cove Ct
- 220 Long Cove Ct
- 304 Club Cove Way
- 249 Long Cove Ct
- 118 Club Cove Way
- 108 Dove Tree Trail
- 108 Dove Tree Trail Unit CKV-EC-003
- 107 Dove Tree Trail
- 107 Dove Tree Trail Unit Vineyard Park Cottag
- EC23 Blossom Hill Trail
- 165 Arrow Leaf Ln
- 103 Dove Tree Trail Unit EC1
- 103 Dove Tree Trail
- 103 Dove Tree Trail Unit Equestrian Cottage 1
- EC24 Blossom Hill Trail
- EC22 Blossom Hill Trail
- 145 Blossom Hill Trail
- 135 Blossom Hill Trail
- 146 Blossom Hill Trail
- 146 Blossom Hill Trail Unit EC27
- 138 Blossom Hill Trail
- 138 Blossom Hill Trail Unit CKV-EC-028
- 130 Blossom Hill Trail Unit EC29
- 130 Blossom Hill Trail
- 126 Blossom Hill Trail
