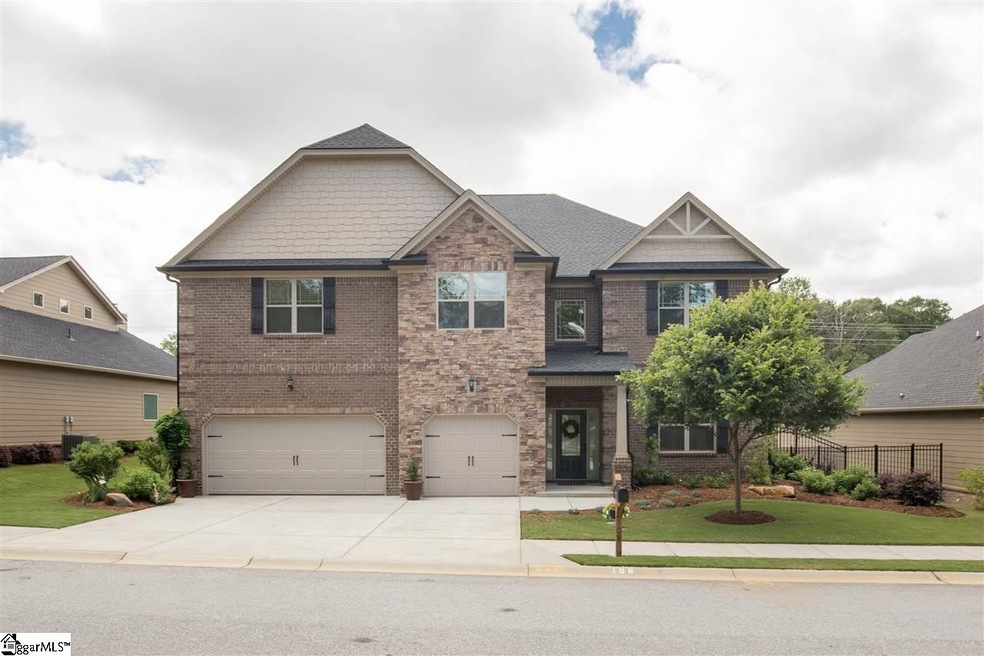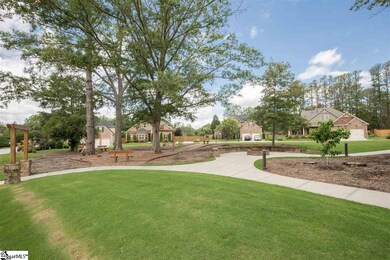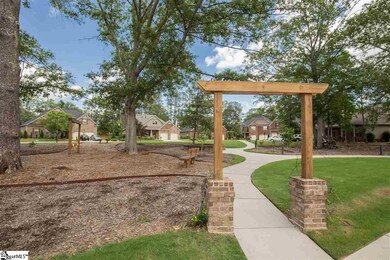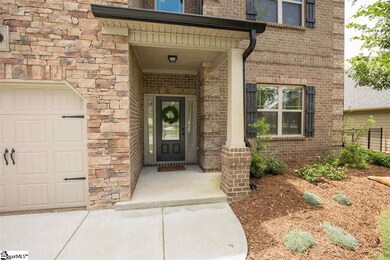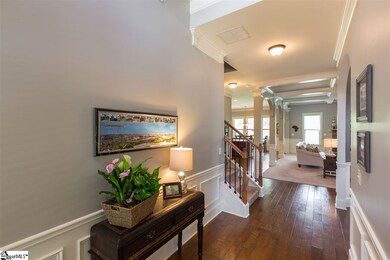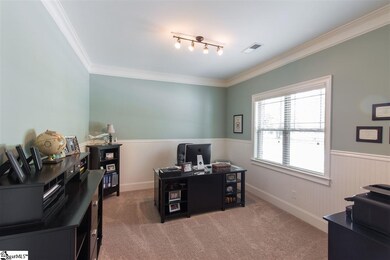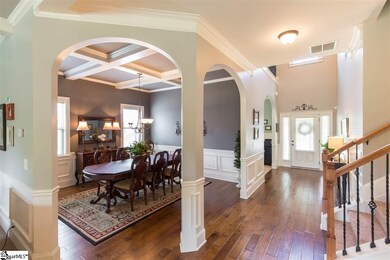
Highlights
- Open Floorplan
- Craftsman Architecture
- Wood Flooring
- Brushy Creek Elementary School Rated A
- Cathedral Ceiling
- Bonus Room
About This Home
As of November 2021If you are looking for a spacious home to suit every need, look no further. Immaculate, beautiful 4 bedroom, 3 and 1/2 bath, 3 car garage home located in the desirable Eastside area in convenient Hammett Corners. Open concept layout features a gourmet kitchen with gas cook-top, double oven and a custom walk-in pantry. Walk outside to a covered patio and fenced in backyard. Back inside you will find soaring ceilings, high end architectural finishes and an open flowing downstairs with rooms galore perfect for any entertaining needs. Located upstairs is the spacious owner's suite which encompasses the entire rear of the house. His and Hers custom closets, a large sitting room en suite and a renovated master bath with a newly tiled shower and garden tub round out this luxury retreat. Come see the three additional bedrooms with walk in custom closets, and their own bathrooms, two with a shared Jack and Jill bath and one with a private bath. Too many other amenities to list. Convenient to everything, across from the neighborhood park as well as feeds into award winning schools. This one won't last!
Last Agent to Sell the Property
BHHS C Dan Joyner - Midtown License #99503 Listed on: 06/06/2017

Home Details
Home Type
- Single Family
Est. Annual Taxes
- $2,045
Year Built
- 2012
Lot Details
- 0.25 Acre Lot
- Fenced Yard
- Level Lot
- Sprinkler System
HOA Fees
- $92 Monthly HOA Fees
Parking
- 3 Car Attached Garage
Home Design
- Craftsman Architecture
- Traditional Architecture
- Brick Exterior Construction
- Slab Foundation
- Architectural Shingle Roof
- Stone Exterior Construction
- Hardboard
Interior Spaces
- 4,700 Sq Ft Home
- 4,600-4,799 Sq Ft Home
- 2-Story Property
- Open Floorplan
- Coffered Ceiling
- Smooth Ceilings
- Cathedral Ceiling
- Ceiling Fan
- Wood Burning Fireplace
- Screen For Fireplace
- Fireplace With Gas Starter
- Thermal Windows
- Two Story Entrance Foyer
- Great Room
- Breakfast Room
- Dining Room
- Home Office
- Bonus Room
- Fire and Smoke Detector
Kitchen
- Walk-In Pantry
- Built-In Self-Cleaning Double Oven
- Electric Oven
- Gas Cooktop
- Built-In Microwave
- Dishwasher
- Granite Countertops
- Disposal
Flooring
- Wood
- Carpet
- Ceramic Tile
Bedrooms and Bathrooms
- 4 Bedrooms
- Primary bedroom located on second floor
- Walk-In Closet
- Primary Bathroom is a Full Bathroom
- Dual Vanity Sinks in Primary Bathroom
- Garden Bath
- Separate Shower
Laundry
- Laundry Room
- Laundry on upper level
Attic
- Storage In Attic
- Pull Down Stairs to Attic
Outdoor Features
- Patio
Utilities
- Multiple cooling system units
- Forced Air Heating and Cooling System
- Multiple Heating Units
- Heating System Uses Natural Gas
- Underground Utilities
- Gas Water Heater
- Cable TV Available
Community Details
Overview
- C. Dan Joyner HOA
- Hammett Corner Subdivision
- Mandatory home owners association
Amenities
- Common Area
Ownership History
Purchase Details
Home Financials for this Owner
Home Financials are based on the most recent Mortgage that was taken out on this home.Purchase Details
Home Financials for this Owner
Home Financials are based on the most recent Mortgage that was taken out on this home.Purchase Details
Home Financials for this Owner
Home Financials are based on the most recent Mortgage that was taken out on this home.Similar Homes in Greer, SC
Home Values in the Area
Average Home Value in this Area
Purchase History
| Date | Type | Sale Price | Title Company |
|---|---|---|---|
| Deed | $520,000 | None Available | |
| Warranty Deed | $398,000 | None Available | |
| Limited Warranty Deed | $335,210 | -- |
Mortgage History
| Date | Status | Loan Amount | Loan Type |
|---|---|---|---|
| Open | $284,654 | New Conventional | |
| Previous Owner | $38,300 | New Conventional | |
| Previous Owner | $318,449 | Future Advance Clause Open End Mortgage |
Property History
| Date | Event | Price | Change | Sq Ft Price |
|---|---|---|---|---|
| 11/18/2021 11/18/21 | Sold | $520,000 | -2.8% | $113 / Sq Ft |
| 09/21/2021 09/21/21 | Pending | -- | -- | -- |
| 08/13/2021 08/13/21 | Price Changed | $535,000 | -2.7% | $116 / Sq Ft |
| 07/24/2021 07/24/21 | For Sale | $550,000 | +38.2% | $120 / Sq Ft |
| 08/04/2017 08/04/17 | Sold | $398,000 | -2.9% | $87 / Sq Ft |
| 06/26/2017 06/26/17 | Pending | -- | -- | -- |
| 06/06/2017 06/06/17 | For Sale | $409,900 | -- | $89 / Sq Ft |
Tax History Compared to Growth
Tax History
| Year | Tax Paid | Tax Assessment Tax Assessment Total Assessment is a certain percentage of the fair market value that is determined by local assessors to be the total taxable value of land and additions on the property. | Land | Improvement |
|---|---|---|---|---|
| 2024 | $3,116 | $19,710 | $2,180 | $17,530 |
| 2023 | $3,116 | $19,710 | $2,180 | $17,530 |
| 2022 | $2,876 | $19,710 | $2,180 | $17,530 |
| 2021 | $7,390 | $25,580 | $3,270 | $22,310 |
| 2020 | $6,837 | $22,430 | $3,030 | $19,400 |
| 2019 | $6,767 | $22,430 | $3,030 | $19,400 |
| 2018 | $6,815 | $22,430 | $3,030 | $19,400 |
| 2017 | $2,141 | $13,330 | $2,020 | $11,310 |
| 2016 | $2,045 | $333,270 | $50,500 | $282,770 |
| 2015 | $2,018 | $333,270 | $50,500 | $282,770 |
| 2014 | $2,020 | $335,350 | $45,000 | $290,350 |
Agents Affiliated with this Home
-
Ronald Styles
R
Seller's Agent in 2021
Ronald Styles
Styles Realty & Appraisals Inc
(864) 915-1355
5 in this area
23 Total Sales
-
Jennifer Van Gieson

Buyer's Agent in 2021
Jennifer Van Gieson
Reedy Property Group, Inc
(864) 590-4441
46 in this area
271 Total Sales
-
Chris Kelly

Seller's Agent in 2017
Chris Kelly
BHHS C Dan Joyner - Midtown
(864) 908-0392
7 in this area
45 Total Sales
Map
Source: Greater Greenville Association of REALTORS®
MLS Number: 1345470
APN: 0538.49-01-005.00
- 101 Comstock Ct
- 215 E Shefford St
- 100 Firethorne Dr
- 122 Tanager Cir
- 218 Goldfinch Cir
- 204 Waterford Ln
- 5 Marlis Ct
- 210 Barry Dr
- 101 N Lady Slipper Ln
- 206 Chelsea Ln
- 107 Dartmoor Dr
- 105 Berrywood Ct
- 207 Barry Dr
- 7 Crosswinds Way
- 201 Sugar Creek Ln
- 120 Cliffwood Ln
- 120 Cherrywood Trail
- 207 White Water Ct
- 5 London Ct
- 100 Breeds Hill Way
