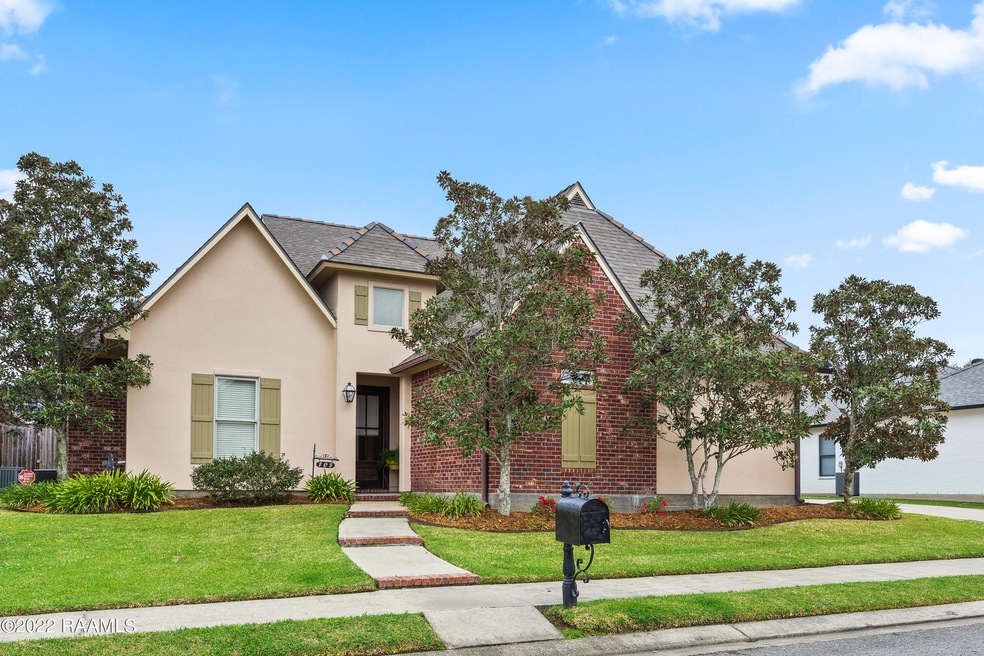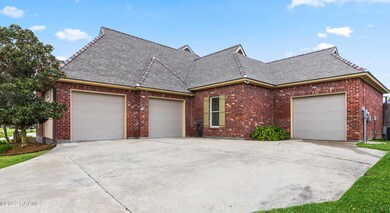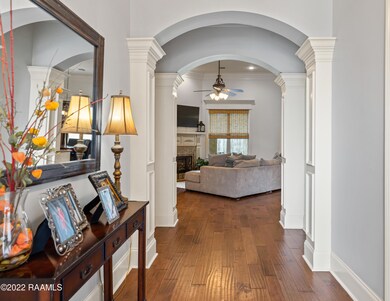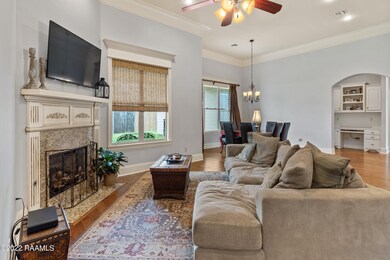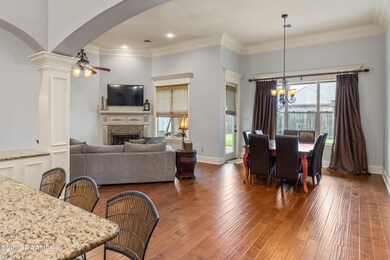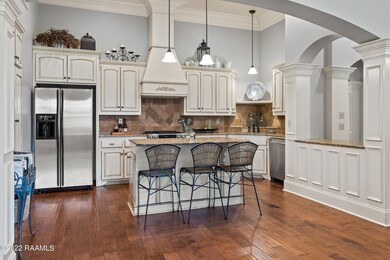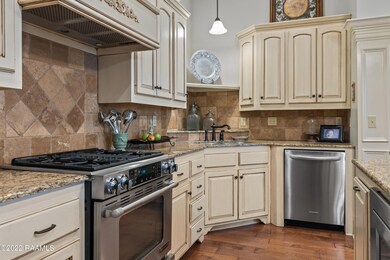
108 Dunvegan Ct Lafayette, LA 70503
Acadiana Wood NeighborhoodEstimated Value: $419,000 - $490,000
Highlights
- Spa
- French Architecture
- Wood Flooring
- Broadmoor Elementary School Rated A-
- Outdoor Fireplace
- High Ceiling
About This Home
As of May 2022Looking for 4 bedroom home with 3 car garage and a large yard ready for a pool? 108 Dunvegan in Stonehaven on the River checks all the boxes. This lovely home offers split floor plan with large master suite, guest room, utility room and built in office nook off the kitchen with 2 additional guest rooms and Jack & Jill bath off the living area. Entertaining will be made easy with open kitchen, living, dining concept that looks out onto the generous sized patio offering wood burning fireplace. Fantastic lawn ready for a pool with 3rd car garage access from the rear of the lawn, perfect for maintenance equipment, toys or additional covered area for parties!
Last Agent to Sell the Property
Frontline Real Estate Group License #995681326 Listed on: 04/07/2022
Home Details
Home Type
- Single Family
Est. Annual Taxes
- $3,901
Year Built
- 2009
Lot Details
- 10,500 Sq Ft Lot
- Lot Dimensions are 87.50 x 120
- Property is Fully Fenced
- Privacy Fence
- Wood Fence
- Back Yard
HOA Fees
- $55 Monthly HOA Fees
Home Design
- French Architecture
- Brick Exterior Construction
- Slab Foundation
- Frame Construction
- Composition Roof
Interior Spaces
- 2,750 Sq Ft Home
- 1-Story Property
- Built-In Features
- Built-In Desk
- Crown Molding
- High Ceiling
- Ceiling Fan
- 2 Fireplaces
- Wood Burning Fireplace
- Ventless Fireplace
- Gas Log Fireplace
- Washer and Electric Dryer Hookup
Kitchen
- Gas Cooktop
- Microwave
- Dishwasher
- Granite Countertops
- Disposal
Flooring
- Wood
- Carpet
- Tile
Bedrooms and Bathrooms
- 4 Bedrooms
- Walk-In Closet
- Spa Bath
- Separate Shower
Home Security
- Security System Owned
- Fire and Smoke Detector
Parking
- Garage
- Garage Door Opener
Outdoor Features
- Spa
- Covered patio or porch
- Outdoor Fireplace
- Exterior Lighting
Schools
- Broadmoor Elementary School
- Edgar Martin Middle School
- Comeaux High School
Utilities
- Central Heating and Cooling System
- Heating System Uses Natural Gas
- Cable TV Available
Community Details
- Association fees include ground maintenance
- Stonehaven On The River Subdivision
Listing and Financial Details
- Tax Lot L5
Ownership History
Purchase Details
Home Financials for this Owner
Home Financials are based on the most recent Mortgage that was taken out on this home.Similar Homes in Lafayette, LA
Home Values in the Area
Average Home Value in this Area
Purchase History
| Date | Buyer | Sale Price | Title Company |
|---|---|---|---|
| Farris Chad | $336,000 | None Available |
Mortgage History
| Date | Status | Borrower | Loan Amount |
|---|---|---|---|
| Open | Farris Chad | $336,000 | |
| Closed | Farris Chad | $25,000 | |
| Closed | Farris Chad | $302,400 |
Property History
| Date | Event | Price | Change | Sq Ft Price |
|---|---|---|---|---|
| 05/27/2022 05/27/22 | Sold | -- | -- | -- |
| 04/23/2022 04/23/22 | Pending | -- | -- | -- |
| 04/07/2022 04/07/22 | For Sale | $450,000 | -- | $164 / Sq Ft |
Tax History Compared to Growth
Tax History
| Year | Tax Paid | Tax Assessment Tax Assessment Total Assessment is a certain percentage of the fair market value that is determined by local assessors to be the total taxable value of land and additions on the property. | Land | Improvement |
|---|---|---|---|---|
| 2024 | $3,901 | $43,258 | $8,340 | $34,918 |
| 2023 | $3,901 | $39,229 | $8,340 | $30,889 |
| 2022 | $4,105 | $39,229 | $8,340 | $30,889 |
| 2021 | $4,119 | $39,229 | $8,340 | $30,889 |
| 2020 | $4,105 | $39,229 | $8,340 | $30,889 |
| 2019 | $2,615 | $39,229 | $8,340 | $30,889 |
| 2018 | $3,371 | $39,229 | $8,340 | $30,889 |
| 2017 | $3,073 | $36,340 | $8,340 | $28,000 |
| 2015 | $3,070 | $36,340 | $8,340 | $28,000 |
| 2013 | -- | $36,340 | $8,340 | $28,000 |
Agents Affiliated with this Home
-
Tiffany Chiasson

Seller's Agent in 2022
Tiffany Chiasson
Frontline Real Estate Group
(337) 945-7045
1 in this area
32 Total Sales
-
Katherine Mouton
K
Buyer's Agent in 2022
Katherine Mouton
EXP Realty, LLC
(337) 298-4974
1 in this area
35 Total Sales
Map
Source: REALTOR® Association of Acadiana
MLS Number: 22003136
APN: 6125046
- 119 Croft Row
- 111 Croft Row
- 121 Croft Row
- 200 Dunvegan Ct
- 101 Hunters Gate Ct
- 102 Croft Row
- 400 Dunnottar Place
- 311 Dunvegan Ct
- 320 Dunvegan Ct
- 323 Dunvegan Ct
- 504 Presbytere Pkwy
- 400 Croft Row
- 622 Bellevue Plantation Rd
- 212 Bruce St
- 211 E Broussard Rd
- 638 Bellevue Plantation Rd
- 304 Bellevue Plantation Rd
- 516 E Broussard Rd
- 650 Bellevue Plantation Rd
- 6733 Johnston St
- 108 Dunvegan Ct
- 110 Dunvegan Ct
- 106 Dunvegan Ct
- 115 Croft Row
- 117 Croft Row
- 113 Croft Row
- 111 Dunvegan Ct
- 112 Dunvegan Ct
- 104 Dunvegan Ct
- 109 Croft Row
- 113 Dunvegan Ct
- 109 Dunvegan Ct
- 107 Croft Row
- 107 Dunvegan Ct
- 102 Dunvegan Ct
- 103 Fyvie Ln
- 105 Hunters Gate Ct
- 105 Croft Row
- 125 Croft Row
- 112 Croft Row
