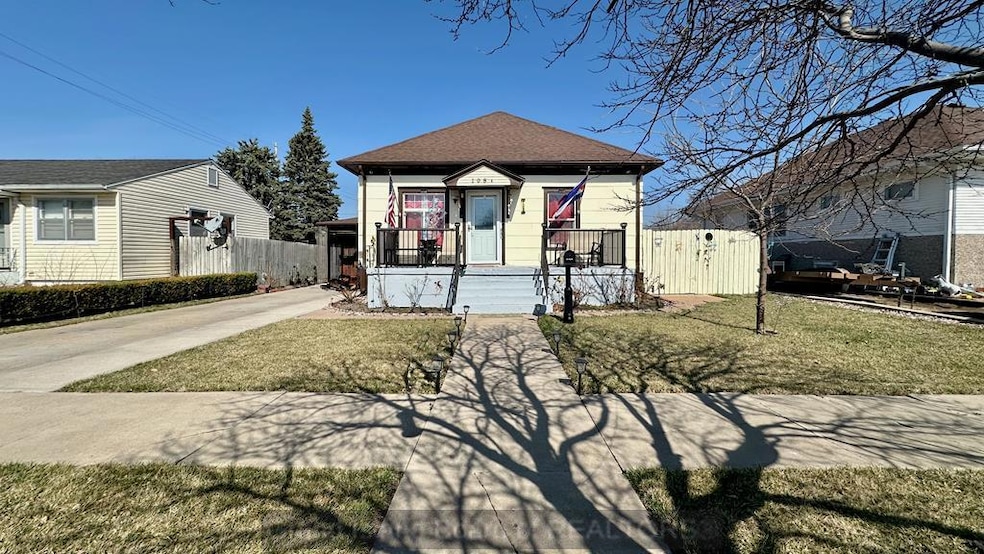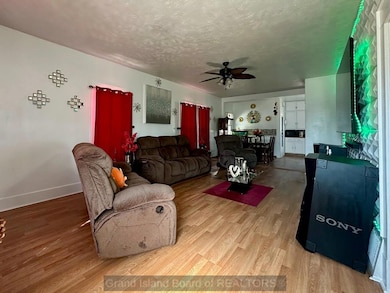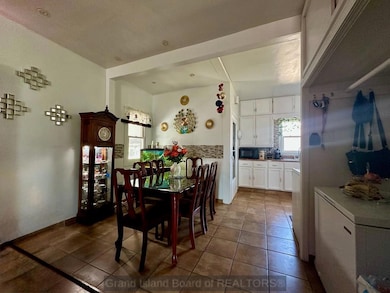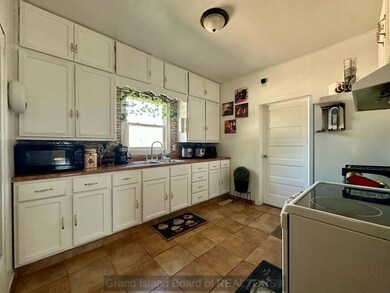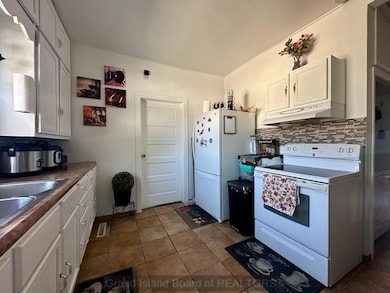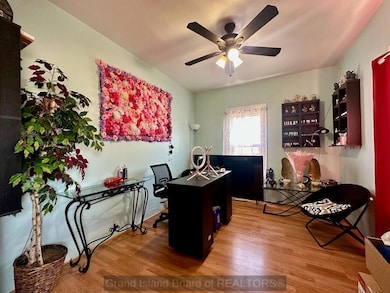
108 E 14th St Grand Island, NE 68801
Estimated payment $1,420/month
Highlights
- Main Floor Primary Bedroom
- Brick or Stone Mason
- Landscaped
- 3 Car Detached Garage
- Bungalow
- Forced Air Heating and Cooling System
About This Home
Nestled in a quaint neighborhood on the northeastern side of town, this delightful bungalow exudes warmth and charm. The main level boasts two spacious bedrooms and a tastefully appointed full bathroom, perfect for everyday living. The basement contains two versatile bonus rooms that can easily adapt to your needs, alongside another full bathroom for added convenience. At the rear of the property, a generous three-car garage offers ample space for vehicles and storage. Meticulously maintained over the years, this inviting home is ready to welcome its next loving family, creating new memories for years to come.
Last Listed By
Rubio Real Estate and Property Management LLC Brokerage Phone: 3086751300 License #20110208 Listed on: 03/26/2025

Home Details
Home Type
- Single Family
Est. Annual Taxes
- $2,070
Year Built
- Built in 1896
Lot Details
- 6,970 Sq Ft Lot
- Lot Dimensions are 52.8 x 131
- Vinyl Fence
- Wood Fence
- Chain Link Fence
- Landscaped
Parking
- 3 Car Detached Garage
- Carport
- Garage Door Opener
Home Design
- Bungalow
- Brick or Stone Mason
- Frame Construction
- Composition Roof
- Wood Siding
Interior Spaces
- 988 Sq Ft Home
- Drapes & Rods
- Open Floorplan
- Vinyl Flooring
Kitchen
- Electric Range
- Disposal
Bedrooms and Bathrooms
- 2 Main Level Bedrooms
- Primary Bedroom on Main
- 2 Full Bathrooms
Finished Basement
- Basement Fills Entire Space Under The House
- Laundry in Basement
Home Security
- Carbon Monoxide Detectors
- Fire and Smoke Detector
Schools
- Howard Elementary School
- Walnut Middle School
- Grand Island Senior High School
Utilities
- Forced Air Heating and Cooling System
- Vented Exhaust Fan
- Natural Gas Connected
- Gas Water Heater
Community Details
- Wheeler & Bennett's Third Addition Subdivision
Listing and Financial Details
- Assessor Parcel Number 400125277
Map
Home Values in the Area
Average Home Value in this Area
Tax History
| Year | Tax Paid | Tax Assessment Tax Assessment Total Assessment is a certain percentage of the fair market value that is determined by local assessors to be the total taxable value of land and additions on the property. | Land | Improvement |
|---|---|---|---|---|
| 2024 | $2,537 | $142,142 | $13,940 | $128,202 |
| 2023 | $2,537 | $139,630 | $13,940 | $125,690 |
| 2022 | $1,912 | $95,130 | $6,970 | $88,160 |
| 2021 | $1,477 | $72,424 | $6,970 | $65,454 |
| 2020 | $1,560 | $72,424 | $6,970 | $65,454 |
| 2019 | $1,520 | $72,093 | $6,970 | $65,123 |
| 2017 | $1,429 | $66,039 | $6,970 | $59,069 |
| 2016 | $1,376 | $66,039 | $6,970 | $59,069 |
| 2015 | $1,397 | $66,039 | $6,970 | $59,069 |
| 2014 | $1,388 | $63,224 | $6,970 | $56,254 |
Property History
| Date | Event | Price | Change | Sq Ft Price |
|---|---|---|---|---|
| 05/14/2025 05/14/25 | Price Changed | $235,000 | -7.8% | $238 / Sq Ft |
| 04/21/2025 04/21/25 | Price Changed | $255,000 | -1.5% | $258 / Sq Ft |
| 03/26/2025 03/26/25 | For Sale | $259,000 | +72.7% | $262 / Sq Ft |
| 07/12/2021 07/12/21 | Sold | $150,000 | +0.7% | $152 / Sq Ft |
| 06/04/2021 06/04/21 | Pending | -- | -- | -- |
| 06/03/2021 06/03/21 | For Sale | $149,000 | -- | $151 / Sq Ft |
Purchase History
| Date | Type | Sale Price | Title Company |
|---|---|---|---|
| Quit Claim Deed | $37,000 | None Listed On Document | |
| Warranty Deed | $150,000 | Nebraska Title Company | |
| Quit Claim Deed | -- | None Available | |
| Warranty Deed | $41,000 | Advantage Title Services |
Mortgage History
| Date | Status | Loan Amount | Loan Type |
|---|---|---|---|
| Previous Owner | $7,500 | Stand Alone Second | |
| Previous Owner | $145,500 | FHA | |
| Previous Owner | $145,500 | New Conventional | |
| Previous Owner | $40,257 | FHA |
Similar Homes in Grand Island, NE
Source: Grand Island Board of REALTORS®
MLS Number: 20250255
APN: 400125277
- 1524 N Sycamore St
- 223 W 12th St
- 316 E 11th St
- 404 W 12th St
- 417 W 12th St
- 211 E 20th St
- 810 N Pine St
- 512 E 19th St
- 303 E 21st St
- 211 E 22nd St
- 616 N Oak St
- 709 W 9th St
- 1806 N Broadwell Ave
- 1728 N Huston Ave
- 1523 8th St E
- 1315 N Grand Island Ave
- 944 E 19th St
- 1210 E 8th St
- 2010 W 12th St
- 2803 W Prospect St
