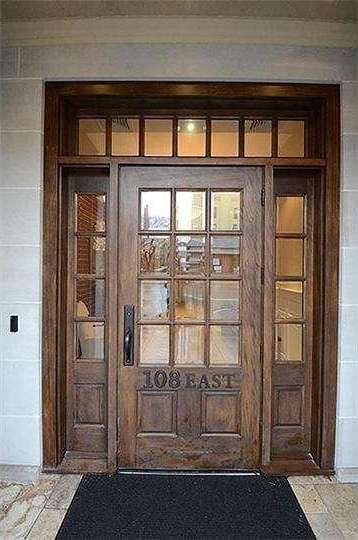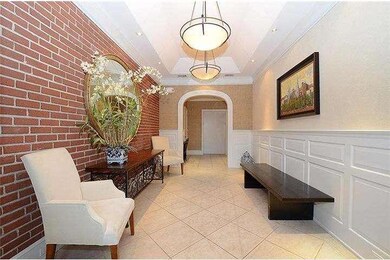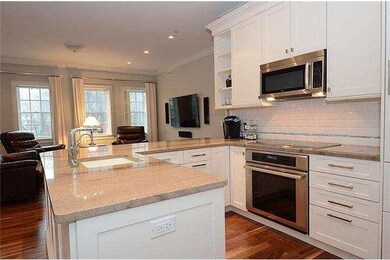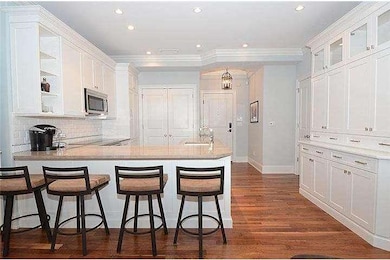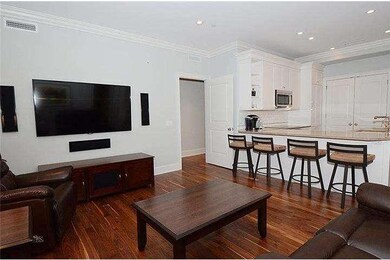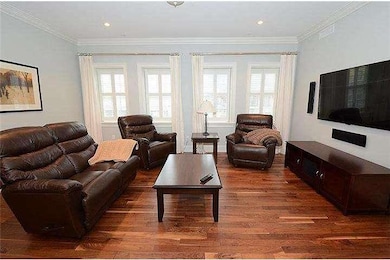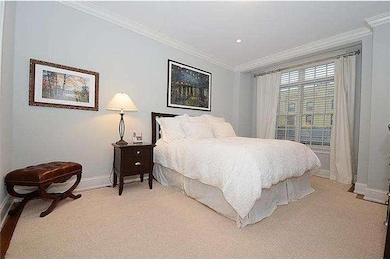108 E Lancaster Ave Unit D1 Wayne, PA 19087
Wayne NeighborhoodHighlights
- Colonial Architecture
- 4-minute walk to Wayne
- Breakfast Area or Nook
- Wayne Elementary School Rated A+
- Wood Flooring
- Butlers Pantry
About This Home
As of September 2022CF Holloway-built "Steepleview" boutique condo in desirable downtown Wayne. Spectacular, 2nd floor, 2 BR, 2 BA unit is bathed in natural sunlight & is beautifully appointed throughout. Exquisite lobby features the finest millwork, exposed brick & marble flooring. Elevator provides access to this gorgeous, 2nd floor unit with high ceilings, gleaming hardwood floors, plantation shutters & deluxe finishes. The open floor plan offers a gourmet kitchen with counter seating, custom cabinetry & buffet, granite countertops & SubZero, Thermador & Bosch appliances. Full sized laundry closet. The great room is brightened by a wall of windows with deep sills that overlook the village of Wayne. An exposed brick wall & marble bath add charm to the 2nd bedroom. Located on the other side of the home, the spacious master bedroom suite has a luxurious marble bath & large walk-in closet with California Closets built-ins. Restaurants, shopping & train station are only steps away. Covered parking & storage room included. Home may be purchased fully furnished.
Property Details
Home Type
- Condominium
Est. Annual Taxes
- $8,650
Year Built
- Built in 2008
Lot Details
- Property is in good condition
HOA Fees
- $406 Monthly HOA Fees
Parking
- 1 Open Parking Space
Home Design
- Colonial Architecture
- Brick Exterior Construction
Interior Spaces
- 1,120 Sq Ft Home
- Property has 1 Level
- Living Room
- Wood Flooring
- Basement Fills Entire Space Under The House
- Home Security System
- Laundry on main level
Kitchen
- Breakfast Area or Nook
- Butlers Pantry
- Cooktop
- Dishwasher
- Kitchen Island
Bedrooms and Bathrooms
- 2 Bedrooms
- En-Suite Primary Bedroom
- 2 Full Bathrooms
Schools
- Radnor Middle School
- Radnor High School
Utilities
- Forced Air Heating and Cooling System
- Heating System Uses Gas
- Natural Gas Water Heater
- Cable TV Available
Community Details
- Association fees include common area maintenance, exterior building maintenance, snow removal, trash, sewer, insurance, management
- Steepleview Subdivision
Listing and Financial Details
- Tax Lot 383-000
- Assessor Parcel Number 36-03-01657-07
Ownership History
Purchase Details
Home Financials for this Owner
Home Financials are based on the most recent Mortgage that was taken out on this home.Purchase Details
Home Financials for this Owner
Home Financials are based on the most recent Mortgage that was taken out on this home.Purchase Details
Home Financials for this Owner
Home Financials are based on the most recent Mortgage that was taken out on this home.Purchase Details
Home Financials for this Owner
Home Financials are based on the most recent Mortgage that was taken out on this home.Map
Home Values in the Area
Average Home Value in this Area
Purchase History
| Date | Type | Sale Price | Title Company |
|---|---|---|---|
| Deed | $545,000 | Trident Land Transfer | |
| Deed | $550,000 | None Available | |
| Deed | $560,000 | Stewart Title Guaranty Co | |
| Deed | $550,000 | Old Republic National Title |
Mortgage History
| Date | Status | Loan Amount | Loan Type |
|---|---|---|---|
| Previous Owner | $440,000 | New Conventional | |
| Previous Owner | $50,000 | Credit Line Revolving | |
| Previous Owner | $448,000 | New Conventional | |
| Previous Owner | $440,000 | Purchase Money Mortgage |
Property History
| Date | Event | Price | Change | Sq Ft Price |
|---|---|---|---|---|
| 09/15/2022 09/15/22 | Sold | $545,000 | -6.8% | $487 / Sq Ft |
| 08/19/2022 08/19/22 | Pending | -- | -- | -- |
| 07/25/2022 07/25/22 | For Sale | $585,000 | +4.5% | $522 / Sq Ft |
| 05/15/2014 05/15/14 | Sold | $560,000 | -4.9% | $500 / Sq Ft |
| 02/17/2014 02/17/14 | Pending | -- | -- | -- |
| 01/23/2014 01/23/14 | For Sale | $589,000 | -- | $526 / Sq Ft |
Tax History
| Year | Tax Paid | Tax Assessment Tax Assessment Total Assessment is a certain percentage of the fair market value that is determined by local assessors to be the total taxable value of land and additions on the property. | Land | Improvement |
|---|---|---|---|---|
| 2024 | $11,245 | $556,170 | $297,690 | $258,480 |
| 2023 | $10,799 | $556,170 | $297,690 | $258,480 |
| 2022 | $10,681 | $556,170 | $297,690 | $258,480 |
| 2021 | $17,157 | $556,170 | $297,690 | $258,480 |
| 2020 | $9,687 | $278,453 | $31,493 | $246,960 |
| 2019 | $9,413 | $278,453 | $31,493 | $246,960 |
| 2018 | $9,229 | $278,453 | $0 | $0 |
| 2017 | $9,036 | $278,453 | $0 | $0 |
| 2016 | $1,559 | $278,453 | $0 | $0 |
| 2015 | $1,559 | $278,453 | $0 | $0 |
| 2014 | $1,528 | $278,453 | $0 | $0 |
Source: Bright MLS
MLS Number: 1002787220
APN: 36-03-01657-07
- 131 133 Pennsylvania Ave
- 129 Pennsylvania Ave
- 129, 131-133 Pennsylvania Ave
- 129, 131, 133 Pennsylvania Ave
- 124 Poplar Ave
- 211 Bloomingdale Ave Unit 10B4008
- 5 MODEL HOME Walnut Ave
- 309 Conestoga Rd
- 319 Conestoga Rd
- 206 N Aberdeen Ave Unit B
- 112 Banbury Way
- 320 Overhill Rd
- 238 N Aberdeen Ave
- 339 Louella Ave
- 406 Saint Davids Ave
- 412 N Wayne Ave Unit 108
- 412 N Wayne Ave Unit 203
- 24 Greythorne Woods Cir Unit 24
- 421 Maplewood Ave
- 413 Eagle Rd Unit 7
