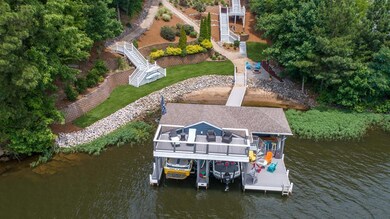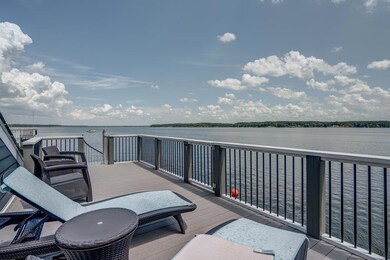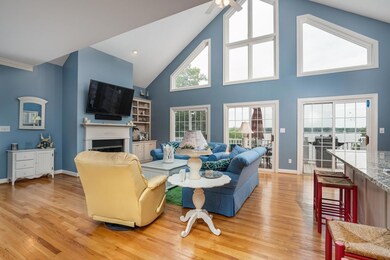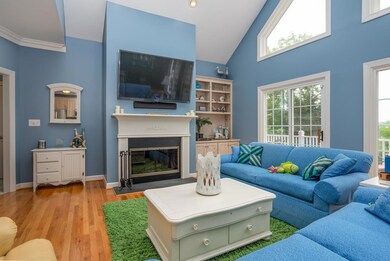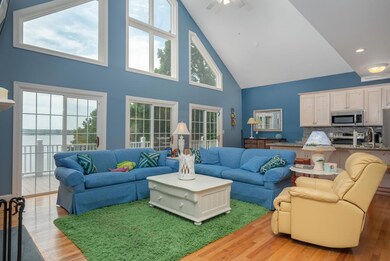
108 E Maple Pointe Dr Littleton, NC 27850
Highlights
- Boathouse
- Spa
- Waterfront
- Jet Ski or Personal Watercraft Lift
- Lake View
- Deck
About This Home
As of August 2018FANTASTIC, REMODELED MAIN LAKE HOME WITH 3 BEDROOMS, 3 UNDESIGNATED ROOMS, 4 FULL BATHS,MASTER SUITE WITH JETTED TUB AND SEPARATE SHOWER,HUGE MAIN LAKE VIEWS,OPEN CONCEPT FLOOR PLAN WITH 2 SEP. DESIGN FLOORS. MAIN LEVEL W/VAULTED CEILING,GT.RM.W/ FIREPLACE, CUSTOM BOOK SHELVES, LARGE BF. BAR, COMPLETELY OPEN KIT., DIN.AREA, ALL HAVING MAIN LAKE VIEWS WITH DIRECT ACCESS TO LAKESIDE COMPOSITE DECKING, ALLOWING EASY ACCESS ENTERTAINING OR JUST ENJOYING THE BEAUTIFUL VIEWS. LARGE MASTER SUITE WITH MAIN LAKE VIEWS.THERE ARE 2 ADDITIONAL BEDROOMS AND BATH ON THIS LEVEL. IN LOWER LEVEL, THERE IS A FULL KIT.HIGH CEILS.,A 2ND MASTER W/ SEP. TUB AND SHOWER, 2 BEDROOMS, FULL BATH,OPENING TO A NEW SCREENED PORCH WITH DIRECT ACCESS TO STAIRWAY TO THE NEW DOUBLE BOATHOUSE AND NEW FIRE PIT AREA AND A SANDY BEACH. NEW DOUBLE BOATHOUSE,COMPOSITE DECKING, BAR.SUN DECK AND 12' WATER AT END OF DOCK.
Home Details
Home Type
- Single Family
Year Built
- Built in 1999 | Remodeled
Lot Details
- 0.79 Acre Lot
- Waterfront
- Irrigation
HOA Fees
- $29 Monthly HOA Fees
Home Design
- Contemporary Architecture
- Slab Foundation
- Dimensional Roof
- Composition Roof
- Cement Siding
Interior Spaces
- 1-Story Property
- Cathedral Ceiling
- Insulated Windows
- Insulated Doors
- Entrance Foyer
- Living Room with Fireplace
- Screened Porch
- Lake Views
- Washer
Kitchen
- Gas Oven or Range
- <<microwave>>
- Dishwasher
- Granite Countertops
Flooring
- Wood
- Carpet
- Laminate
- Tile
Bedrooms and Bathrooms
- 3 Bedrooms
- Walk-In Closet
- 4 Full Bathrooms
Finished Basement
- Walk-Out Basement
- Basement Fills Entire Space Under The House
- Exterior Basement Entry
Home Security
- Home Security System
- Fire and Smoke Detector
Parking
- 2 Car Attached Garage
- Garage Door Opener
- Driveway
Accessible Home Design
- Customized Wheelchair Accessible
Outdoor Features
- Spa
- Jet Ski or Personal Watercraft Lift
- Boathouse
- Deck
- Patio
Schools
- Warren County Elementary School
- Warren County Middle School
- Warren County High School
Utilities
- Central Air
- Heating System Uses Natural Gas
- Heat Pump System
- Well
- Septic Tank
Community Details
- Maple Pointe HOA
- Maple Pointe Subdivision
Listing and Financial Details
- Tax Lot 7
- Assessor Parcel Number J2D16 41494 300
Ownership History
Purchase Details
Purchase Details
Home Financials for this Owner
Home Financials are based on the most recent Mortgage that was taken out on this home.Purchase Details
Home Financials for this Owner
Home Financials are based on the most recent Mortgage that was taken out on this home.Purchase Details
Home Financials for this Owner
Home Financials are based on the most recent Mortgage that was taken out on this home.Purchase Details
Similar Homes in Littleton, NC
Home Values in the Area
Average Home Value in this Area
Purchase History
| Date | Type | Sale Price | Title Company |
|---|---|---|---|
| Warranty Deed | -- | None Listed On Document | |
| Deed | $765,000 | -- | |
| Deed | -- | None Available | |
| Deed | $612,500 | None Available | |
| Deed | $500,000 | -- |
Mortgage History
| Date | Status | Loan Amount | Loan Type |
|---|---|---|---|
| Previous Owner | $573,581 | VA | |
| Previous Owner | $341,300 | New Conventional |
Property History
| Date | Event | Price | Change | Sq Ft Price |
|---|---|---|---|---|
| 08/21/2018 08/21/18 | Sold | $765,000 | -7.3% | $221 / Sq Ft |
| 07/21/2018 07/21/18 | Pending | -- | -- | -- |
| 06/25/2018 06/25/18 | For Sale | $825,000 | +26.0% | $238 / Sq Ft |
| 11/22/2016 11/22/16 | Sold | $655,000 | 0.0% | $189 / Sq Ft |
| 09/27/2016 09/27/16 | Pending | -- | -- | -- |
| 05/16/2016 05/16/16 | For Sale | $655,000 | -1.1% | $189 / Sq Ft |
| 06/07/2013 06/07/13 | Sold | $662,500 | -1.9% | $191 / Sq Ft |
| 04/27/2013 04/27/13 | Pending | -- | -- | -- |
| 04/26/2013 04/26/13 | For Sale | $675,000 | -- | $195 / Sq Ft |
Tax History Compared to Growth
Tax History
| Year | Tax Paid | Tax Assessment Tax Assessment Total Assessment is a certain percentage of the fair market value that is determined by local assessors to be the total taxable value of land and additions on the property. | Land | Improvement |
|---|---|---|---|---|
| 2024 | -- | $642,464 | $0 | $0 |
| 2023 | $5,354 | $642,464 | $0 | $0 |
| 2022 | $5,390 | $642,464 | $0 | $0 |
| 2021 | $5,540 | $642,464 | $0 | $0 |
| 2020 | $0 | $640,175 | $330,000 | $310,175 |
| 2019 | $5,207 | $640,175 | $330,000 | $310,175 |
| 2018 | $5,015 | $640,175 | $330,000 | $310,175 |
| 2017 | $5,015 | $640,175 | $330,000 | $310,175 |
| 2016 | $5,380 | $739,167 | $450,000 | $289,167 |
| 2015 | -- | $739,167 | $0 | $0 |
| 2014 | -- | $739,167 | $0 | $0 |
| 2010 | -- | $739,167 | $450,000 | $289,167 |
Agents Affiliated with this Home
-
Tommy Story
T
Seller's Agent in 2018
Tommy Story
Story Properties
(252) 813-5507
44 Total Sales
-
Scott Watson

Buyer's Agent in 2018
Scott Watson
Coldwell Banker Advantage-Littleton
(804) 840-4630
224 Total Sales
-
M
Seller's Agent in 2016
Michael Dotti, License VA, NC
Long & Foster Bracey
-
D
Seller's Agent in 2013
Doug and Marcia Kerr
ReMax On the Lake
-
T
Buyer's Agent in 2013
Tim Davis, ABR, SFR
ReMax On the Lake
Map
Source: Roanoke Valley Lake Gaston Board of REALTORS®
MLS Number: 121043
APN: J2D 16
- 9 E Maple Pointe Dr
- 103 W Maple Pointe Dr
- Lot 36 Pleasant View Rd
- 146 Softwinds Dr
- 152 Softwinds Dr
- 111 Rock Hill Ct
- 50 Eaton's Crossing
- Lot 70 Society Hill
- Lot 64 Society Hill
- TBD Crosswinds Cir
- Lot 84 Twin Oaks Ln
- 000 Twin Oaks Ln
- 135 Syds Bluff
- Lot 89 Syds Bluff
- Lot 31 Meeting St
- Lot 4 Meeting St
- Lot 2 Meeting St
- Lot 1 Meeting St
- Lot 5 Meeting St
- Lot 3 Meeting St

