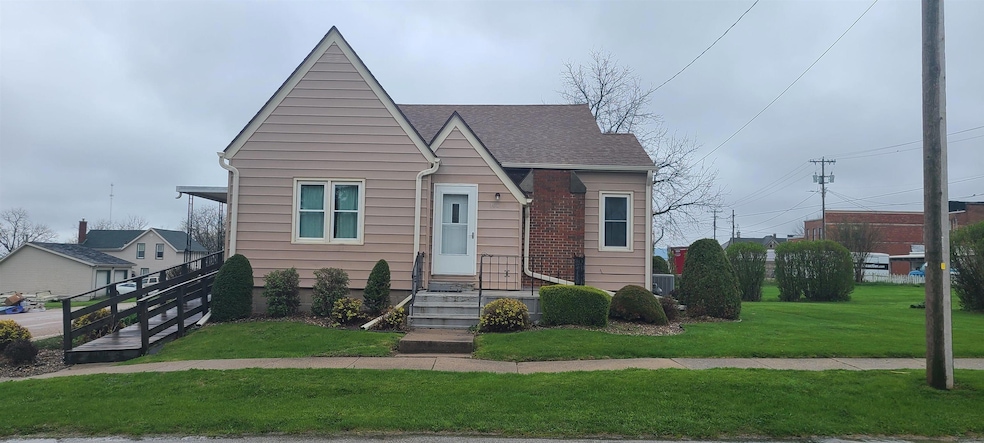
108 E Niagara St Garnavillo, IA 52049
Estimated payment $1,238/month
Highlights
- Deck
- Corner Lot
- Forced Air Heating and Cooling System
- Contemporary Architecture
- Garden
- Ceiling Fan
About This Home
Accepting back up offers on this great opportunity! For one price, you can own both a move-in-ready 4-bedroom home and a charming commercial building in Garnavillo. Here's what you get: Residential Property: 4 bedrooms, corner lot. Recent upgrades: electrical (2011), furnace (2014), central AC (2015), new interior including insulation and drywall (2014). Spacious backyard perfect for a garage addition or master suite expansion. Will NOT sell the house separately, but will sell the commercial building before the house sells! Commercial Property: Historic brick building on a corner lot in the heart of Garnavillo. Features a drive-up window, ideal for retail, pharmacy, or cafe. Large parking lot for customers or clients. Perfect space to create your dream business, from a coffee shop to an office or boutique. Don’t miss this dual-property package—an excellent investment opportunity! Call today to learn more and start turning your real estate dreams into reality!
Home Details
Home Type
- Single Family
Est. Annual Taxes
- $1,836
Year Built
- Built in 1948
Lot Details
- 5,341 Sq Ft Lot
- Corner Lot
- Garden
- Additional Parcels
Home Design
- Contemporary Architecture
- Block Foundation
- Shingle Roof
- Asphalt Roof
- Aluminum Siding
Interior Spaces
- 1,680 Sq Ft Home
- Ceiling Fan
- Unfinished Basement
- Interior and Exterior Basement Entry
- Fire and Smoke Detector
Bedrooms and Bathrooms
- 4 Bedrooms
Laundry
- Laundry on lower level
- Washer and Gas Dryer Hookup
Parking
- 1 Car Garage
- Tuck Under Garage
- Garage Door Opener
Outdoor Features
- Deck
Schools
- Clayton Ridge Elementary And Middle School
- Clayton Ridge High School
Utilities
- Forced Air Heating and Cooling System
- Electric Water Heater
Listing and Financial Details
- Assessor Parcel Number 2918439001
Map
Home Values in the Area
Average Home Value in this Area
Tax History
| Year | Tax Paid | Tax Assessment Tax Assessment Total Assessment is a certain percentage of the fair market value that is determined by local assessors to be the total taxable value of land and additions on the property. | Land | Improvement |
|---|---|---|---|---|
| 2024 | $1,836 | $114,984 | $7,920 | $107,064 |
| 2023 | $1,638 | $114,984 | $7,920 | $107,064 |
| 2022 | $1,400 | $87,915 | $7,200 | $80,715 |
| 2021 | $1,274 | $77,387 | $7,200 | $70,187 |
| 2020 | $1,274 | $75,631 | $7,200 | $68,431 |
| 2019 | $1,348 | $75,631 | $7,200 | $68,431 |
| 2018 | $1,348 | $70,926 | $7,200 | $63,726 |
| 2017 | $1,308 | $70,926 | $7,200 | $63,726 |
| 2015 | $1,308 | $29,902 | $1,996 | $27,906 |
| 2014 | $1,280 | $64,605 | $1,996 | $62,609 |
Property History
| Date | Event | Price | Change | Sq Ft Price |
|---|---|---|---|---|
| 08/21/2025 08/21/25 | For Sale | $149,000 | -25.1% | $89 / Sq Ft |
| 06/18/2025 06/18/25 | For Sale | $199,000 | +103.1% | $118 / Sq Ft |
| 05/27/2021 05/27/21 | Sold | $98,000 | 0.0% | $65 / Sq Ft |
| 03/18/2021 03/18/21 | Pending | -- | -- | -- |
| 03/17/2021 03/17/21 | For Sale | $98,000 | -- | $65 / Sq Ft |
Purchase History
| Date | Type | Sale Price | Title Company |
|---|---|---|---|
| Warranty Deed | $98,000 | None Available | |
| Warranty Deed | $10,000 | None Available |
Mortgage History
| Date | Status | Loan Amount | Loan Type |
|---|---|---|---|
| Open | $5,000,000 | New Conventional | |
| Previous Owner | $5,000,000 | Stand Alone Refi Refinance Of Original Loan | |
| Previous Owner | $93,000 | Stand Alone Refi Refinance Of Original Loan | |
| Previous Owner | $47,041 | New Conventional | |
| Previous Owner | $40,000 | Construction |
Similar Homes in Garnavillo, IA
Source: Northeast Iowa Regional Board of REALTORS®
MLS Number: NBR20252838
APN: 22-29-18-439-001
- 201 W Van Buren St
- 306 S Monroe St
- 406 E Centre St
- 502 S Monroe St
- 27495 205th St
- 29253 290th St
- 100 Main St
- Lot 25 Island View Subdivision View
- 25711 Mississippi Rd Unit Cabin
- 260 Mallard Ln
- 275 Grand Ridge Rim Way
- 117 Badger Blvd
- 00 Cedar St
- 110 S Bagley Ave
- 340 S Burlington Ave
- 405 Timberlane Rd
- .27 Acres Acres
- 420 River View Rd
- 295 Willow Ln
- 320 Acre St






