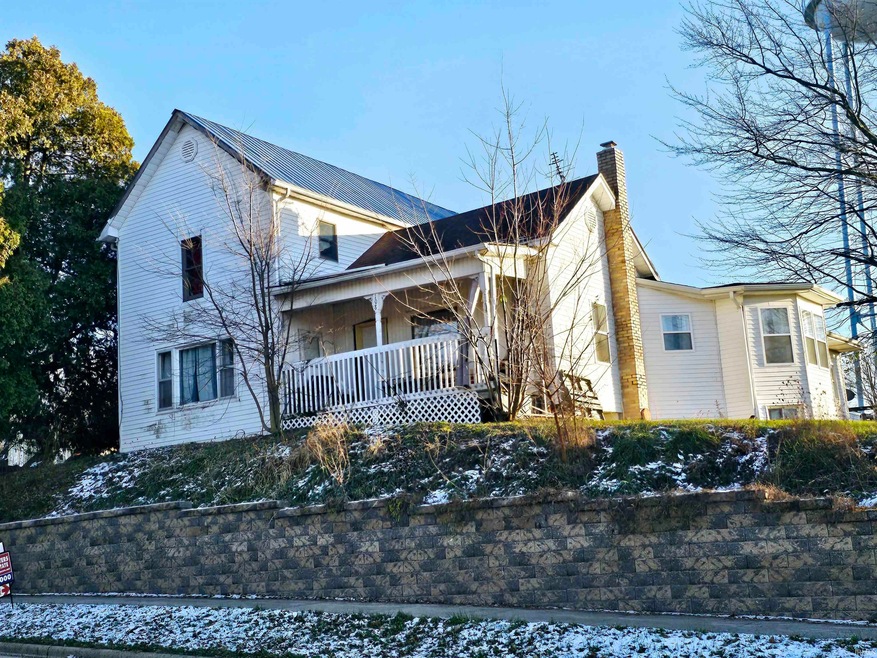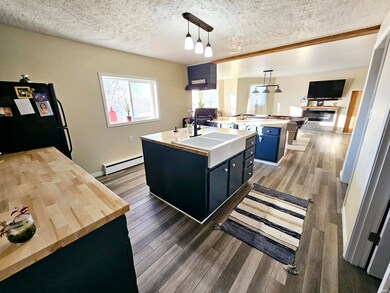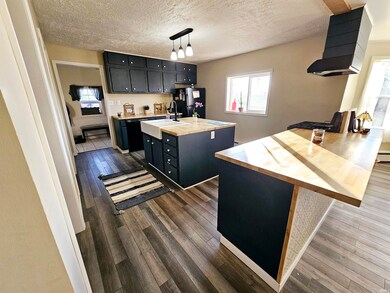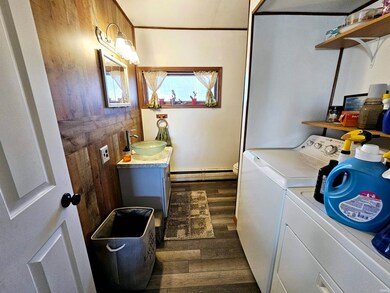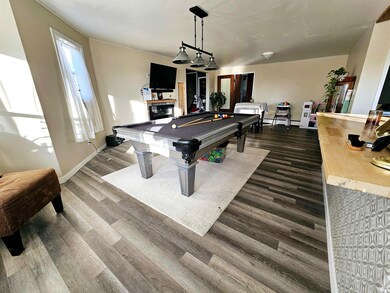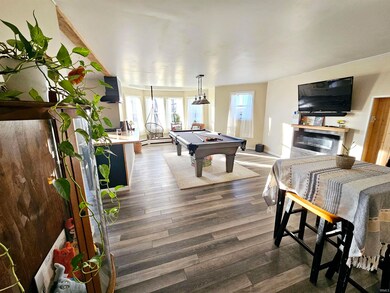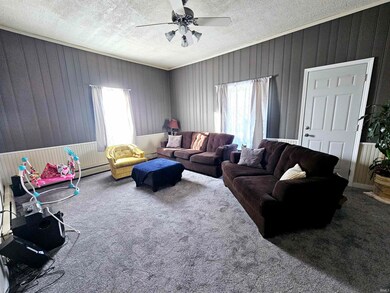
108 E Section St Claypool, IN 46510
Highlights
- Above Ground Pool
- Primary Bedroom Suite
- Traditional Architecture
- Edgewood Middle School Rated A
- Open Floorplan
- Backs to Open Ground
About This Home
As of February 2024Beautifully updated spacious home in the quaint town of Claypool! This home offers 3-4 bedrooms, 3.5 bathrooms, open concept kitchen/dining/living room, family room, and large unfinished basement with endless possibilities. The kitchen features new butcher block counter tops, nearly new dishwasher, an apron sink, and a walk-in pantry! Main floor master suite boasts a custom walk-in shower and jetted tub. Over 2000 square ft of living space situated on a large corner lot!
Last Agent to Sell the Property
Envision Real Estate Team - Rochester Brokerage Phone: 574-242-2887 Listed on: 11/29/2023
Home Details
Home Type
- Single Family
Est. Annual Taxes
- $545
Year Built
- Built in 1890
Lot Details
- 0.56 Acre Lot
- Lot Dimensions are 132x132
- Backs to Open Ground
- Lot Has A Rolling Slope
Home Design
- Traditional Architecture
- Shingle Roof
- Asphalt Roof
- Metal Roof
- Vinyl Construction Material
Interior Spaces
- 1.5-Story Property
- Open Floorplan
- Built-in Bookshelves
- Electric Fireplace
- Living Room with Fireplace
Kitchen
- Breakfast Bar
- Walk-In Pantry
- Oven or Range
- Kitchen Island
Flooring
- Wood
- Carpet
- Tile
- Vinyl
Bedrooms and Bathrooms
- 3 Bedrooms
- Primary Bedroom Suite
- Walk-In Closet
- Double Vanity
- Whirlpool Bathtub
Laundry
- Laundry on main level
- Electric Dryer Hookup
Unfinished Basement
- Basement Fills Entire Space Under The House
- Block Basement Construction
- 1 Bathroom in Basement
Parking
- Driveway
- Off-Street Parking
Outdoor Features
- Above Ground Pool
- Covered patio or porch
Schools
- Claypool Elementary School
- Lakeview Middle School
- Warsaw High School
Utilities
- Window Unit Cooling System
- Hot Water Heating System
- Heating System Uses Gas
Listing and Financial Details
- Assessor Parcel Number 43-15-20-100-018.000-002
Community Details
Overview
- Ruben Beigh Subdivision
Recreation
- Community Pool
Ownership History
Purchase Details
Home Financials for this Owner
Home Financials are based on the most recent Mortgage that was taken out on this home.Purchase Details
Home Financials for this Owner
Home Financials are based on the most recent Mortgage that was taken out on this home.Purchase Details
Purchase Details
Purchase Details
Purchase Details
Purchase Details
Purchase Details
Similar Homes in Claypool, IN
Home Values in the Area
Average Home Value in this Area
Purchase History
| Date | Type | Sale Price | Title Company |
|---|---|---|---|
| Warranty Deed | $190,000 | Fidelity National Title | |
| Warranty Deed | -- | Attorney | |
| Interfamily Deed Transfer | -- | None Available | |
| Warranty Deed | -- | None Available | |
| Warranty Deed | $38,000 | Title One & Real Estate Exch | |
| Special Warranty Deed | -- | None Available | |
| Gift Deed | -- | Mercer Belanger | |
| Special Warranty Deed | -- | None Available | |
| Warranty Deed | $77,220 | Mercer Belanger | |
| Sheriffs Deed | $77,220 | None Available | |
| Warranty Deed | $60,000 | -- |
Mortgage History
| Date | Status | Loan Amount | Loan Type |
|---|---|---|---|
| Open | $152,000 | New Conventional | |
| Previous Owner | $44,910 | New Conventional |
Property History
| Date | Event | Price | Change | Sq Ft Price |
|---|---|---|---|---|
| 02/22/2024 02/22/24 | Sold | $190,000 | -2.5% | $92 / Sq Ft |
| 11/29/2023 11/29/23 | For Sale | $194,900 | +290.6% | $94 / Sq Ft |
| 02/22/2016 02/22/16 | Sold | $49,900 | -16.8% | $16 / Sq Ft |
| 01/21/2016 01/21/16 | Pending | -- | -- | -- |
| 05/29/2015 05/29/15 | For Sale | $60,000 | -- | $19 / Sq Ft |
Tax History Compared to Growth
Tax History
| Year | Tax Paid | Tax Assessment Tax Assessment Total Assessment is a certain percentage of the fair market value that is determined by local assessors to be the total taxable value of land and additions on the property. | Land | Improvement |
|---|---|---|---|---|
| 2024 | $1,628 | $171,700 | $24,500 | $147,200 |
| 2023 | $656 | $99,300 | $14,400 | $84,900 |
| 2022 | $545 | $88,300 | $13,300 | $75,000 |
| 2021 | $446 | $81,300 | $13,300 | $68,000 |
| 2020 | $474 | $83,100 | $13,300 | $69,800 |
| 2019 | $479 | $83,100 | $13,300 | $69,800 |
| 2018 | $475 | $81,300 | $13,300 | $68,000 |
| 2017 | $428 | $79,700 | $13,300 | $66,400 |
| 2016 | $438 | $78,900 | $10,300 | $68,600 |
| 2014 | $514 | $82,100 | $11,100 | $71,000 |
| 2013 | $514 | $86,500 | $11,200 | $75,300 |
Agents Affiliated with this Home
-
Britney Diane Powell

Seller's Agent in 2024
Britney Diane Powell
Envision Real Estate Team - Rochester
(574) 242-2887
63 Total Sales
-
Julie Hall

Buyer's Agent in 2024
Julie Hall
Patton Hall Real Estate
(574) 268-7645
992 Total Sales
-
K
Seller's Agent in 2016
Karen Craft
Coldwell Banker Real Estate Group
Map
Source: Indiana Regional MLS
MLS Number: 202343194
APN: 43-15-20-100-018.000-002
- 203 S Graceland Ave
- 204 S Graceland Ave
- 102 S Main St
- 303 W Walnut St
- 503 S Graceland Ave
- S 50 W
- S S 50 W
- 8865 S South Hill Dr
- * W Hoppus Rd
- ** W Hoppus Rd
- 2617 W Union St
- 2198 W Union St
- 5264 W Warren Ave
- 801 N Jefferson St
- 803 N Edgewater Dr
- 610 N Lake View St
- 36.65 Acres Indiana 14
- 5605 W Partridge Dr
- 408 E Sycamore St
- TBD 800 S
