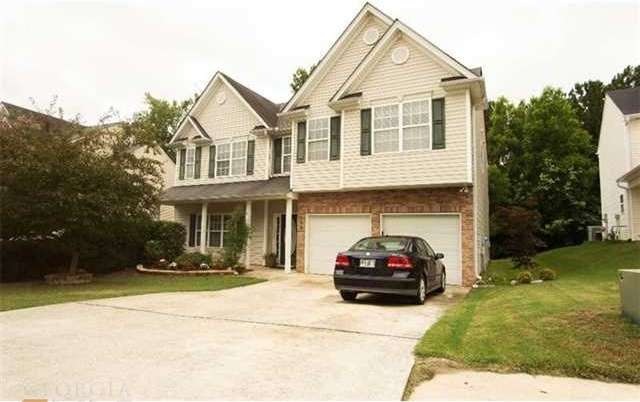108 E Skyline View Dallas, GA 30157
Highlights
- Clubhouse
- Community Pool
- Dining Room
- Bonus Room
- Community Playground
- Family Room
About This Home
As of January 2025PURCHASE WITH NO MONEY DOWN/100% FINANCING USDA ELIGIBLE.THIS PROPERTY FEATURES A GREAT FAMILY FRIENDLY FLOORPLAN WITH LARGE DINING ROOM, OPEN KITHCEN COMPLETE WITH WALK-IN PANTRY, AND LARGE ISLAND. BRAND NEW, STAINLESS STEEL MICROWAVE, STOVE, AND DISHWASHER RECENTLY INSTALLED. BACK PATIO OFFERS PLENTY OF ENTERATAINING SPACE! WALK UPSTAIRS TO A SPACIOUS MASTER SUITE AND BATH, 4 LARGE BEDROOMS, AND A 5TH BONUS ROOM THAT CAN BE USED AS OFFICE OR PLAY ROOM. 2 CAR GARAGE WITH AUTO DOORS. NEW PAINT AND CARPET THROUGHOUT, MOVE-IN READY! GREAT AMENITIES!
Property Details
Home Type
- Other
Est. Annual Taxes
- $4,416
Year Built
- 2002
Home Design
- Slab Foundation
Interior Spaces
- 2,689 Sq Ft Home
- Family Room
- Dining Room
- Bonus Room
Schools
- Poole / Paulding / Paulding County Elementary School
- Herschel Jones / Paulding / Paulding County Middle School
- Paulding County / Paulding / Paulding County High School
Utilities
- Gas Water Heater
Community Details
Recreation
- Community Playground
- Community Pool
Additional Features
- Property has a Home Owners Association
- Clubhouse
Ownership History
Purchase Details
Home Financials for this Owner
Home Financials are based on the most recent Mortgage that was taken out on this home.Purchase Details
Purchase Details
Home Financials for this Owner
Home Financials are based on the most recent Mortgage that was taken out on this home.Map
Home Values in the Area
Average Home Value in this Area
Purchase History
| Date | Type | Sale Price | Title Company |
|---|---|---|---|
| Warranty Deed | $300,000 | -- | |
| Warranty Deed | $548,800 | -- | |
| Warranty Deed | $168,500 | -- |
Mortgage History
| Date | Status | Loan Amount | Loan Type |
|---|---|---|---|
| Open | $285,000 | New Conventional | |
| Previous Owner | $174,000 | New Conventional |
Property History
| Date | Event | Price | Change | Sq Ft Price |
|---|---|---|---|---|
| 01/17/2025 01/17/25 | Sold | $300,000 | -3.2% | $119 / Sq Ft |
| 12/18/2024 12/18/24 | Pending | -- | -- | -- |
| 12/12/2024 12/12/24 | Price Changed | $309,900 | -3.1% | $123 / Sq Ft |
| 12/09/2024 12/09/24 | For Sale | $319,900 | 0.0% | $127 / Sq Ft |
| 10/16/2024 10/16/24 | Pending | -- | -- | -- |
| 09/18/2024 09/18/24 | For Sale | $319,900 | +89.9% | $127 / Sq Ft |
| 06/09/2017 06/09/17 | Sold | $168,500 | -5.9% | $67 / Sq Ft |
| 04/30/2017 04/30/17 | Pending | -- | -- | -- |
| 04/07/2017 04/07/17 | For Sale | $179,000 | +11.9% | $71 / Sq Ft |
| 09/30/2015 09/30/15 | Sold | $160,000 | -2.4% | $60 / Sq Ft |
| 08/25/2015 08/25/15 | Pending | -- | -- | -- |
| 08/10/2015 08/10/15 | Price Changed | $164,000 | -3.5% | $61 / Sq Ft |
| 07/20/2015 07/20/15 | Price Changed | $169,900 | -3.4% | $63 / Sq Ft |
| 07/06/2015 07/06/15 | For Sale | $175,900 | -- | $65 / Sq Ft |
Tax History
| Year | Tax Paid | Tax Assessment Tax Assessment Total Assessment is a certain percentage of the fair market value that is determined by local assessors to be the total taxable value of land and additions on the property. | Land | Improvement |
|---|---|---|---|---|
| 2024 | $4,416 | $141,500 | $11,992 | $129,508 |
| 2023 | $4,279 | $141,500 | $12,000 | $129,500 |
| 2022 | $2,218 | $85,092 | $12,000 | $73,092 |
| 2021 | $2,473 | $85,092 | $12,000 | $73,092 |
| 2020 | $2,882 | $85,092 | $12,000 | $73,092 |
| 2019 | $2,651 | $77,296 | $12,000 | $65,296 |
| 2018 | $2,031 | $72,812 | $12,000 | $60,812 |
| 2017 | $2,312 | $68,240 | $12,000 | $56,240 |
| 2016 | $2,250 | $67,036 | $12,000 | $55,036 |
| 2015 | $1,824 | $61,120 | $12,000 | $49,120 |
| 2014 | $1,804 | $59,000 | $12,000 | $47,000 |
| 2013 | -- | $37,880 | $12,000 | $25,880 |
Source: Georgia MLS
MLS Number: 07484234
APN: 135.4.2.081.0000
- 205 E Skyline View
- 203 Overlook Ct
- 107 Providence Run
- 531 S Fortune Way
- 552 S Fortune Way
- 451 Lone Bear Path
- 210 Omega Ct
- 410 S Fortune Way
- 100 Harmony Ct
- 196 Pope Place
- 116 Edgeview Ct
- 193 A C Dr
- 0 Rock Springs Pass Unit 10318400
- 314 A C Dr
- 000 Buchanan Hwy
- 352 A C Dr
- 00 Bonnie Ln
- 0 Bonnie Ln Unit 10321433
- 0 Bonnie Ln Unit 7406275

