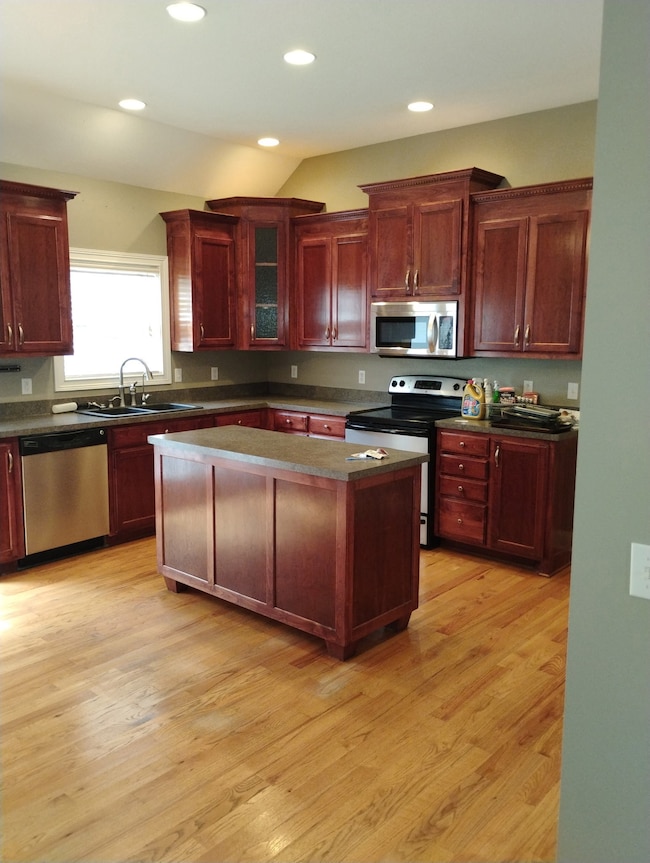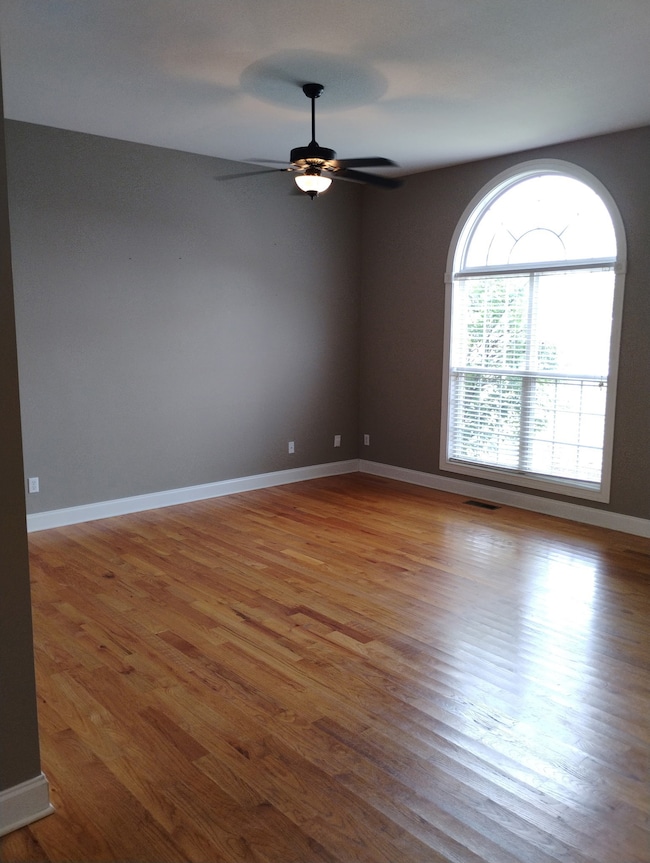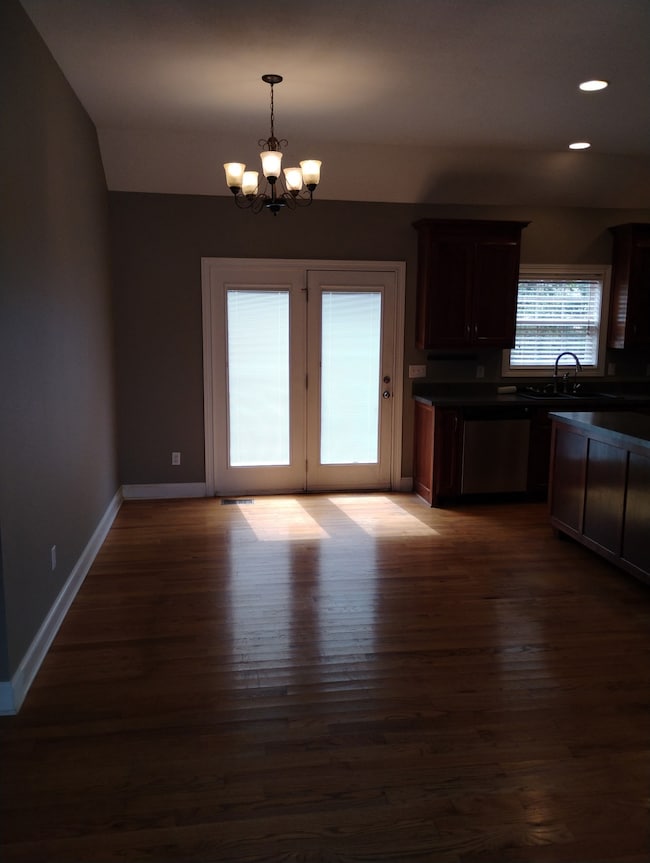108 E Winterberry Trail White House, TN 37188
Highlights
- Deck
- 2 Car Attached Garage
- Walk-In Closet
- Wood Flooring
- Eat-In Kitchen
- Community Playground
About This Home
Great neighborhood within a close driving range to several grocery stores. Large master bedroom and bathroom with a walk in closet, walk in shower and separate tub. The other two bedrooms are on the opposite side of the house. Open floor concept in the common areas with tons of cabinets for storage in the kitchen. Large bonus room with a half bathroom upstairs. Large double deck in the backyard. Renter is responsible for all utilities and lawncare, no smoking allowed, no pets allowed. One year lease term or longer if requested. Deposit equal to one month's rent and first month's rent due at time of lease signing. Seller MAY consider a shorter lease on a case by case basis.
Listing Agent
SixOneFive Real Estate Advisors Brokerage Phone: 6154910480 License #344580 Listed on: 11/07/2025
Home Details
Home Type
- Single Family
Year Built
- Built in 2007
HOA Fees
- $27 Monthly HOA Fees
Parking
- 2 Car Attached Garage
- Front Facing Garage
- Garage Door Opener
Home Design
- Brick Exterior Construction
- Shingle Roof
- Vinyl Siding
Interior Spaces
- 2,069 Sq Ft Home
- Property has 2 Levels
- Ceiling Fan
- Utility Room
- Washer and Electric Dryer Hookup
- Crawl Space
Kitchen
- Eat-In Kitchen
- Dishwasher
Flooring
- Wood
- Carpet
- Tile
Bedrooms and Bathrooms
- 3 Main Level Bedrooms
- Walk-In Closet
Schools
- Robert F. Woodall Elementary School
- White House Heritage High Middle School
- White House Heritage High School
Additional Features
- Deck
- Central Heating and Cooling System
Listing and Financial Details
- Property Available on 11/5/25
- Assessor Parcel Number 095K B 08400 000
Community Details
Overview
- Association fees include ground maintenance
- Holly Tree Phase 3 Subdivision
Recreation
- Community Playground
- Trails
Map
Source: Realtracs
MLS Number: 3042524
APN: 095K-B-084.00
- 313 Holly Ln
- 221 Foster Dr
- 7950 Bill Moss Rd
- 7728 Boyles Rd
- 3349 Granway Ln
- 1036 Stagecoach Dr
- 1032 Stagecoach Dr
- 0 Bill Moss Rd
- 7263 Golden Way
- 5182 Owens Ln
- 3283 Ventura Ave
- 0 Wilkinson Dr Unit RTC2786582
- 4100 Roane Dr
- 3269 Ventura Ave
- 3268 Ventura Ave
- 3259 Ventura Ave
- 3256 Ventura Ave
- 408 Wilkinson Ln
- 3251 Ventura Ave
- 3239 Ventura Ave
- 117 Willowleaf Ln
- 7288 Scotlyn Way
- 300 Wilkinson Ln
- 200 Mount Vernon Ct
- 5096 Espy Ave
- 903 Wilkinson Ln
- 856 Big Bend Ct
- 797 Big Bend Ct
- 744 Big Bend Ct
- 1019 Biscayne St
- 116 Choctaw Cir
- 210 Apache Trail
- 126 Madeline Way
- 344 Madeline Way
- 118 Highway 76
- 2042 Live Oak Dr
- 3610 Us-31w
- 4264 Socata Ct
- 2773 Highway 31 W
- 121 Highland Dr







