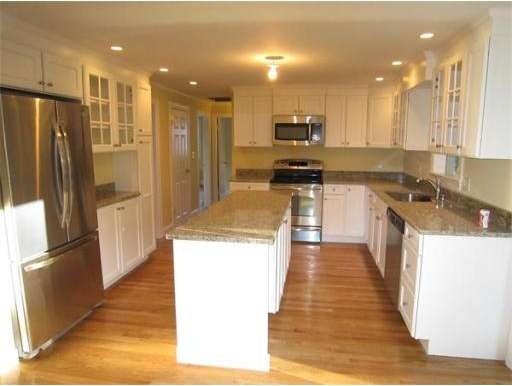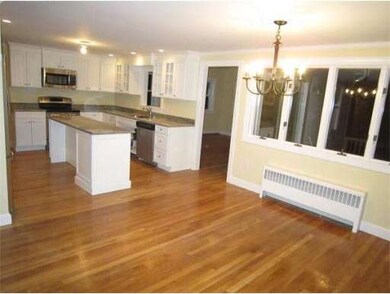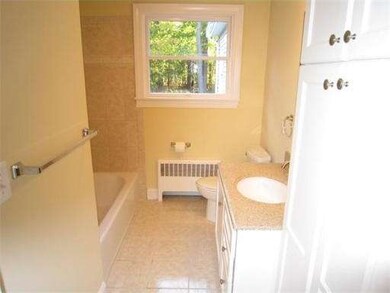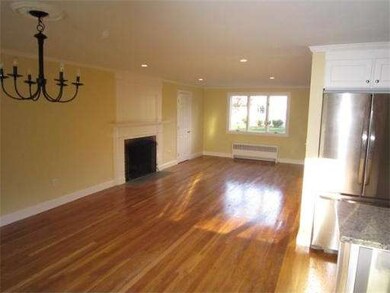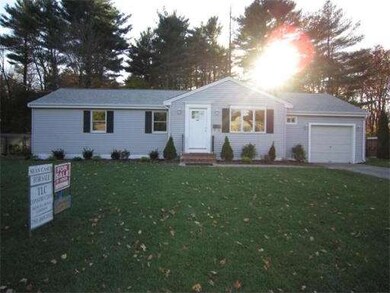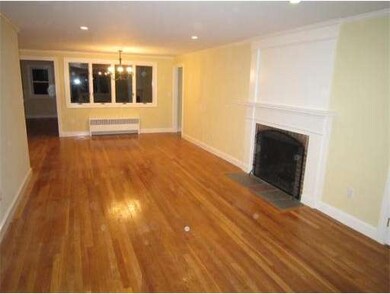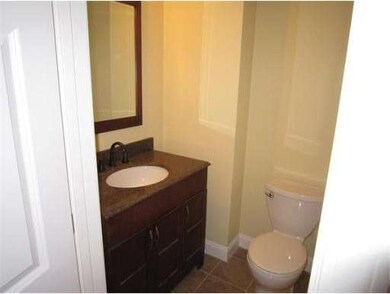
108 Edgewood Rd Westwood, MA 02090
About This Home
As of November 2020Open house sunday dec 20th3-4pm.Completlely remodeled by builder.New 16'x16' cathedral family room,kitchen with granite and ss appliances.new viynle siding,landscaping,new bath room,all painted,floors refinished,new deck,gas line brought to side of home.upgraded 120 volt 220volt wiring with new 200 amp service.huge flat back yard.
Last Agent to Sell the Property
Sean Casey
TLC Realty License #449531295 Listed on: 10/28/2012
Last Buyer's Agent
Sean Casey
TLC Realty License #449531295 Listed on: 10/28/2012
Home Details
Home Type
Single Family
Est. Annual Taxes
$12,251
Year Built
1952
Lot Details
0
Listing Details
- Lot Description: Level
- Special Features: None
- Property Sub Type: Detached
- Year Built: 1952
Interior Features
- Has Basement: Yes
- Fireplaces: 1
- Number of Rooms: 7
- Electric: 220 Volts, 200 Amps
- Energy: Insulated Windows, Insulated Doors
- Flooring: Tile, Hardwood
- Insulation: Fiberglass, Mixed
- Basement: Full, Sump Pump, Concrete Floor
Exterior Features
- Construction: Frame
- Exterior: Vinyl
- Foundation: Poured Concrete, Concrete Block
Garage/Parking
- Garage Parking: Attached, Garage Door Opener, Side Entry
- Garage Spaces: 1
- Parking: Tandem
- Parking Spaces: 2
Utilities
- Heat Zones: 2
- Hot Water: Oil
- Utility Connections: for Electric Range, for Electric Oven, for Electric Dryer, Washer Hookup, Icemaker Connection
Ownership History
Purchase Details
Home Financials for this Owner
Home Financials are based on the most recent Mortgage that was taken out on this home.Purchase Details
Purchase Details
Home Financials for this Owner
Home Financials are based on the most recent Mortgage that was taken out on this home.Purchase Details
Home Financials for this Owner
Home Financials are based on the most recent Mortgage that was taken out on this home.Purchase Details
Home Financials for this Owner
Home Financials are based on the most recent Mortgage that was taken out on this home.Similar Homes in the area
Home Values in the Area
Average Home Value in this Area
Purchase History
| Date | Type | Sale Price | Title Company |
|---|---|---|---|
| Not Resolvable | $755,000 | None Available | |
| Quit Claim Deed | -- | -- | |
| Not Resolvable | $515,000 | -- | |
| Not Resolvable | $373,500 | -- | |
| Deed | $369,000 | -- |
Mortgage History
| Date | Status | Loan Amount | Loan Type |
|---|---|---|---|
| Open | $604,000 | New Conventional | |
| Previous Owner | $357,000 | Stand Alone Refi Refinance Of Original Loan | |
| Previous Owner | $380,000 | New Conventional | |
| Previous Owner | $276,750 | No Value Available | |
| Previous Owner | $321,000 | Purchase Money Mortgage |
Property History
| Date | Event | Price | Change | Sq Ft Price |
|---|---|---|---|---|
| 11/25/2020 11/25/20 | Sold | $755,000 | +7.9% | $458 / Sq Ft |
| 09/09/2020 09/09/20 | Pending | -- | -- | -- |
| 09/06/2020 09/06/20 | For Sale | $700,000 | +35.9% | $424 / Sq Ft |
| 03/14/2013 03/14/13 | Sold | $515,000 | -2.1% | $312 / Sq Ft |
| 01/15/2013 01/15/13 | Pending | -- | -- | -- |
| 12/11/2012 12/11/12 | Price Changed | $526,000 | -0.6% | $319 / Sq Ft |
| 11/29/2012 11/29/12 | Price Changed | $529,000 | -1.9% | $321 / Sq Ft |
| 11/29/2012 11/29/12 | Price Changed | $539,000 | +813.6% | $327 / Sq Ft |
| 11/28/2012 11/28/12 | Price Changed | $59,000 | -89.1% | $36 / Sq Ft |
| 11/23/2012 11/23/12 | Price Changed | $539,000 | -1.8% | $327 / Sq Ft |
| 10/28/2012 10/28/12 | For Sale | $549,000 | +47.0% | $333 / Sq Ft |
| 08/09/2012 08/09/12 | Sold | $373,500 | -3.2% | $298 / Sq Ft |
| 06/29/2012 06/29/12 | Pending | -- | -- | -- |
| 06/21/2012 06/21/12 | Price Changed | $385,900 | -1.0% | $307 / Sq Ft |
| 04/25/2012 04/25/12 | Price Changed | $389,700 | -2.6% | $311 / Sq Ft |
| 03/21/2012 03/21/12 | For Sale | $399,900 | -- | $319 / Sq Ft |
Tax History Compared to Growth
Tax History
| Year | Tax Paid | Tax Assessment Tax Assessment Total Assessment is a certain percentage of the fair market value that is determined by local assessors to be the total taxable value of land and additions on the property. | Land | Improvement |
|---|---|---|---|---|
| 2025 | $12,251 | $956,400 | $485,800 | $470,600 |
| 2024 | $12,251 | $956,400 | $485,800 | $470,600 |
| 2023 | $10,535 | $736,700 | $405,000 | $331,700 |
| 2022 | $10,588 | $713,950 | $342,500 | $371,450 |
| 2021 | $8,598 | $581,700 | $326,200 | $255,500 |
| 2020 | $8,269 | $569,900 | $326,200 | $243,700 |
| 2019 | $7,859 | $536,450 | $310,400 | $226,050 |
| 2018 | $7,703 | $510,500 | $310,400 | $200,100 |
| 2017 | $7,238 | $496,800 | $310,400 | $186,400 |
| 2016 | $7,062 | $481,750 | $310,400 | $171,350 |
| 2015 | $7,552 | $495,550 | $310,400 | $185,150 |
Agents Affiliated with this Home
-
Deb Piazza

Seller's Agent in 2020
Deb Piazza
Coldwell Banker Realty - Sharon
(508) 245-5001
1 in this area
188 Total Sales
-
Elias Papadopoulos

Buyer's Agent in 2020
Elias Papadopoulos
RE/MAX
(617) 784-5050
1 in this area
40 Total Sales
-
S
Seller's Agent in 2013
Sean Casey
TLC Realty
-
T
Seller's Agent in 2012
Theresa David
Gibson Sothebys International Realty
Map
Source: MLS Property Information Network (MLS PIN)
MLS Number: 71452128
APN: WWOO-000035-000000-000125
