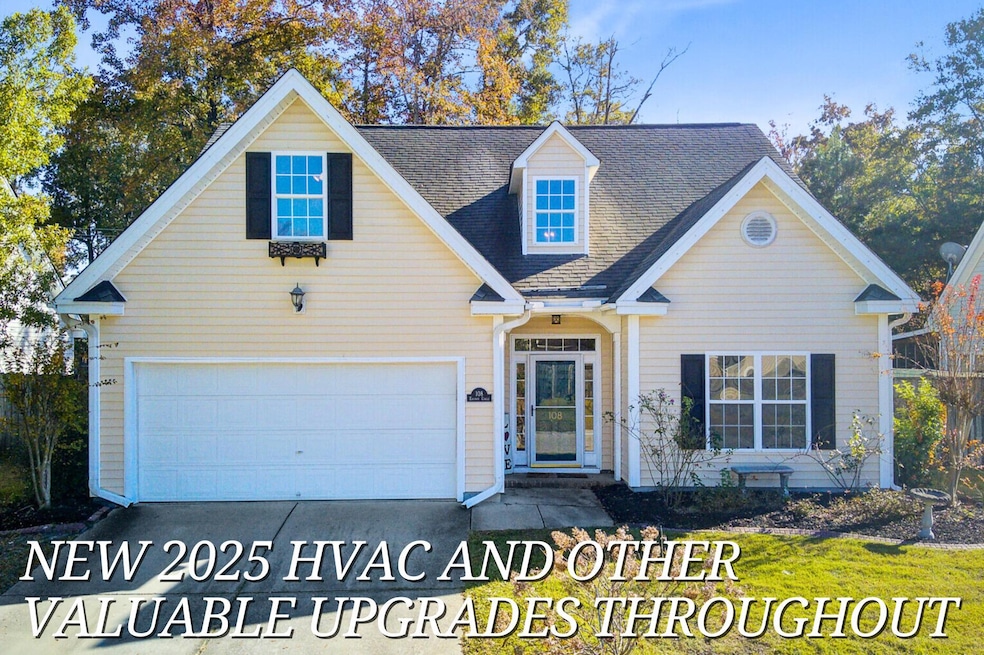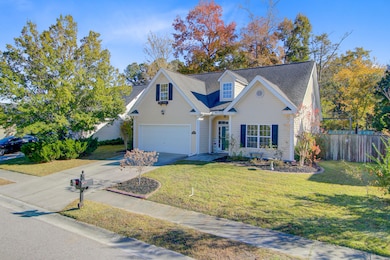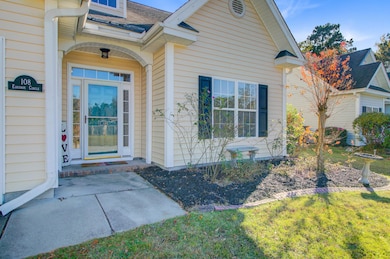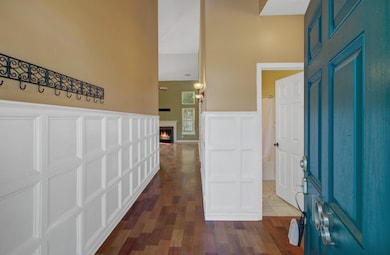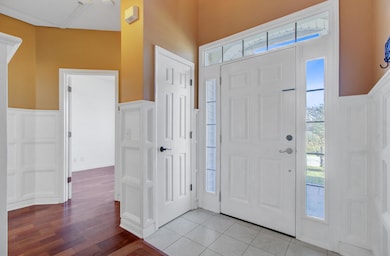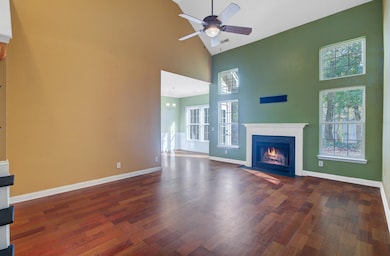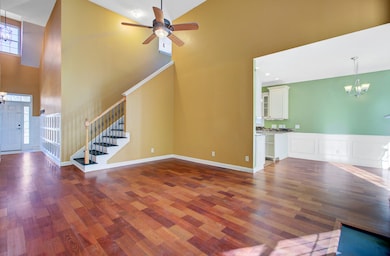108 Equinox Cir Ladson, SC 29456
Estimated payment $2,021/month
Highlights
- Wood Flooring
- Bonus Room
- Home Office
- Fort Dorchester High School Rated A-
- High Ceiling
- Eat-In Kitchen
About This Home
Location, charm, and updates abound in the 3-4 bedroom ranch style home. Property features include hardwood floors on the main level, a spacious foyer with wood-paneled wainscoting, and an open second-floor living area. The home offers a wood-burning fireplace in the family room and Brazilian cherry floors throughout the downstairs and bedrooms. The home easily lives as a one story but offers flex space upstairs with an additional full third bathroom.The kitchen includes 42" glazed ivory custom cabinets with select seeded-glass fronts, an added arched window over the sink, granite countertops, travertine flooring, and a Bosch dishwasher. The master suite is located on the first floor and includes a large walk-in closet with a custom system, a dual-sink vanity, separate shower, garden tub, private water closet, and new vinyl tile flooring. Additional bedrooms include professionally installed closet systems. Bathroom updates include a custom vanity with marble flooring in the second full bath downstairs and a third bath with a vanity featuring a custom stone top and copper sink. The upstairs bonus room has been expanded to include additional flex space suitable for an office, media room, game room, or similar uses. It includes wiring for two computer workstations, ceiling-mounted speakers, and wiring for a wall-mounted TV. The 2025 HVAC system was upgraded and is split-zoned for easy controllability. The home has a whole-house water filtration system. Exterior features include a fenced backyard, gutter system, beds have Curb-Crete borders, and Zoysia grass in the front. The property is within walking distance of local schools via continuous sidewalks and is located near military bases, Boeing, shopping, and other services.
Home Details
Home Type
- Single Family
Est. Annual Taxes
- $2,101
Year Built
- Built in 2005
Lot Details
- 6,970 Sq Ft Lot
- Wood Fence
HOA Fees
- $33 Monthly HOA Fees
Parking
- 2 Car Garage
- Garage Door Opener
Home Design
- Slab Foundation
- Asphalt Roof
- Vinyl Siding
Interior Spaces
- 1,838 Sq Ft Home
- 2-Story Property
- Smooth Ceilings
- High Ceiling
- Ceiling Fan
- Wood Burning Fireplace
- Window Treatments
- Entrance Foyer
- Family Room with Fireplace
- Home Office
- Bonus Room
- Washer Hookup
Kitchen
- Eat-In Kitchen
- Electric Cooktop
- Bosch Dishwasher
- Dishwasher
- Disposal
Flooring
- Wood
- Stone
- Luxury Vinyl Plank Tile
Bedrooms and Bathrooms
- 3 Bedrooms
- Walk-In Closet
- 3 Full Bathrooms
- Soaking Tub
- Garden Bath
Schools
- Oakbrook Elementary And Middle School
- Ft. Dorchester High School
Utilities
- Central Air
- No Heating
Community Details
- Heatherwoods Subdivision
Map
Home Values in the Area
Average Home Value in this Area
Tax History
| Year | Tax Paid | Tax Assessment Tax Assessment Total Assessment is a certain percentage of the fair market value that is determined by local assessors to be the total taxable value of land and additions on the property. | Land | Improvement |
|---|---|---|---|---|
| 2025 | $2,101 | $13,792 | $4,560 | $9,232 |
| 2024 | $2,101 | $13,792 | $4,560 | $9,232 |
| 2023 | $2,101 | $7,205 | $1,800 | $5,405 |
| 2022 | $1,716 | $7,210 | $1,800 | $5,410 |
| 2021 | $1,815 | $7,210 | $1,800 | $5,410 |
| 2020 | $1,686 | $8,160 | $1,400 | $6,760 |
| 2019 | $1,646 | $8,160 | $1,400 | $6,760 |
| 2018 | $1,835 | $6,920 | $1,200 | $5,720 |
| 2017 | $1,798 | $6,920 | $1,200 | $5,720 |
| 2016 | $1,779 | $6,920 | $1,200 | $5,720 |
| 2015 | $4,074 | $10,380 | $1,800 | $8,580 |
| 2014 | -- | $172,300 | $0 | $0 |
| 2013 | -- | $6,890 | $0 | $0 |
Property History
| Date | Event | Price | List to Sale | Price per Sq Ft | Prior Sale |
|---|---|---|---|---|---|
| 11/19/2025 11/19/25 | For Sale | $344,000 | +67.8% | $187 / Sq Ft | |
| 03/25/2015 03/25/15 | Sold | $205,000 | 0.0% | $112 / Sq Ft | View Prior Sale |
| 02/28/2015 02/28/15 | Pending | -- | -- | -- | |
| 02/23/2015 02/23/15 | For Sale | $205,000 | -- | $112 / Sq Ft |
Purchase History
| Date | Type | Sale Price | Title Company |
|---|---|---|---|
| Deed | $205,000 | -- | |
| Deed | $171,725 | -- |
Mortgage History
| Date | Status | Loan Amount | Loan Type |
|---|---|---|---|
| Previous Owner | $194,750 | New Conventional | |
| Previous Owner | $137,000 | Adjustable Rate Mortgage/ARM |
Source: CHS Regional MLS
MLS Number: 25030821
APN: 154-15-07-005
- 206 Equinox Cir
- 419 Equinox Cir
- 124 Diploma Dr
- 278 Chemistry Cir
- 9752 Transplanter Cir
- 9656 Brandishing Rd
- 9662 Brandishing Rd
- 203 Ibis Dr
- 701 Professor Dr
- 201 Ibis Dr
- 5034 Carrington Ct
- 4991 Paddy Field Way
- 1115 Homework Ave
- 5013 Holdsworth Dr
- 9720 Brandishing Rd
- 4504 Winterwood Place
- 9817 Seed St
- 5080 Thornton Dr
- 181 Grand Oaks Dr Unit 1803
- 9810 Seed St
- 421 Chemistry Cir
- 123 Diploma Dr
- 103 Graduate Ln
- 186 Chemistry Cir
- 9710 Transplanter Cir
- 221 Chemistry Cir
- 109 Instructor Ct
- 138 Graduate Ln
- 711 Professor Dr
- 9732 Flooded Field Dr
- 104 Heron Ct
- 169 Education Blvd
- 105 Hickory Ln Unit E
- 5069 Carrington Ct
- 5132 Thornton Dr
- 198 Grand Oaks Dr
- 1200 Margaret Dr
- 130 Grand Oaks Dr
- 4987 Harthill Ave
- 111 Cooper's Ridge Blvd
