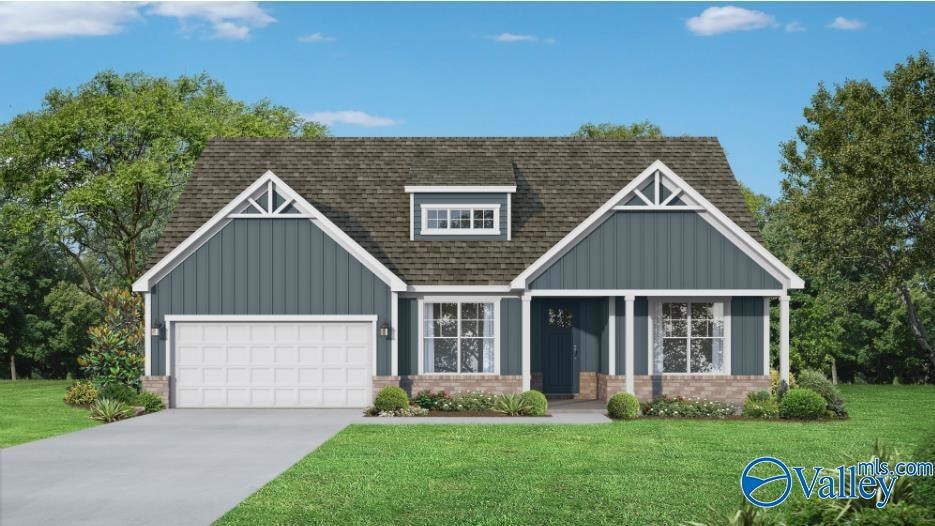PENDING
NEW CONSTRUCTION
108 Evergreen Mill Ln Triana, AL 35756
Estimated payment $2,854/month
4
Beds
3.5
Baths
2,588
Sq Ft
$174
Price per Sq Ft
Highlights
- Home Under Construction
- Living Room
- Central Heating and Cooling System
- Horizon Elementary School Rated A+
About This Home
Under Construction-Pre-sale
Home Details
Home Type
- Single Family
HOA Fees
- $25 Monthly HOA Fees
Parking
- 3 Carport Spaces
Home Design
- Home Under Construction
- Slab Foundation
- Vinyl Siding
Interior Spaces
- 2,588 Sq Ft Home
- Property has 1 Level
- Living Room
Bedrooms and Bathrooms
- 4 Bedrooms
Schools
- Discovery Elementary School
- Bob Jones High School
Additional Features
- 9,583 Sq Ft Lot
- Central Heating and Cooling System
Listing and Financial Details
- Tax Lot 25
- Assessor Parcel Number 2505211000003.025
Community Details
Overview
- Hughes Properties Ll, Llc Association
- Built by DAVIDSON HOMES LLC
- Evergreen Mill Subdivision
Amenities
- Common Area
Map
Create a Home Valuation Report for This Property
The Home Valuation Report is an in-depth analysis detailing your home's value as well as a comparison with similar homes in the area
Home Values in the Area
Average Home Value in this Area
Property History
| Date | Event | Price | List to Sale | Price per Sq Ft |
|---|---|---|---|---|
| 11/09/2025 11/09/25 | Pending | -- | -- | -- |
| 11/09/2025 11/09/25 | For Sale | $450,409 | -- | $174 / Sq Ft |
Source: ValleyMLS.com
Source: ValleyMLS.com
MLS Number: 21903454
Nearby Homes
- 168 Hidden River Dr
- 166 Hidden River Dr
- 146 Abercorn Dr
- 105 Shirley Harris Dr
- 102 Evergreenmill Ln
- 103 Shirley Harris Dr
- The Rockford C Plan at Evergreen Mill
- The Polaris Plan at Evergreen Mill
- The Montgomery D Plan at Evergreen Mill
- The Chelsea D Plan at Evergreen Mill
- The Shelby D Plan at Evergreen Mill
- The Franklin D Plan at Evergreen Mill
- The Daphne E Plan at Evergreen Mill
- The Asheville D Plan at Evergreen Mill
- The Everett C Plan at Evergreen Mill
- The Madison D Plan at Evergreen Mill
- The Radiance Plan at Evergreen Mill
- The Stella Plan at Evergreen Mill
- The Harrison D Plan at Evergreen Mill
- 121 Barnard St

