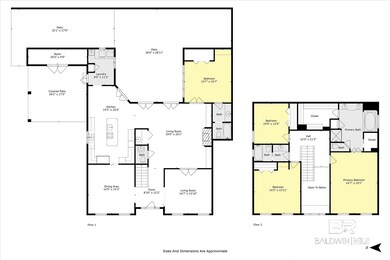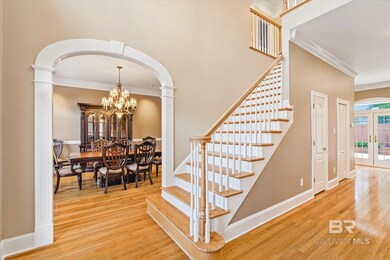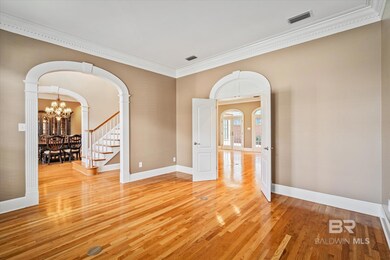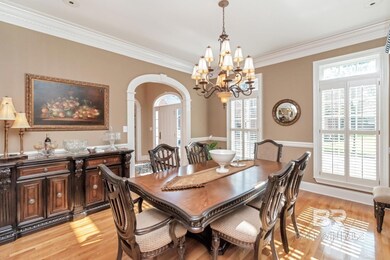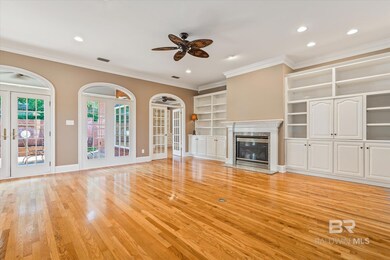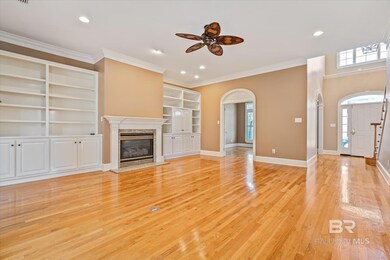
108 Fielding Place Mobile, AL 36608
Parkhill NeighborhoodEstimated Value: $613,000 - $724,000
Highlights
- Vaulted Ceiling
- Wood Flooring
- Covered patio or porch
- Traditional Architecture
- Den
- Breakfast Area or Nook
About This Home
As of April 2024Located in the heart of Springhill Village, this traditional federal style offers an opportunity to live in a community with walkability, close to shopping, grocery stores, schools, churches, and restaurants. The downstairs includes formal living and dining rooms with 10 ft ceilings and custom moldings, as well as a spacious family area opened by cased doors with built in bookshelves, gas log fireplace, and a wet bar, perfect for family gatherings or entertaining. On this main level there is a bedroom with a private bath off of the family area. The spacious kitchen includes an office desk, a large center island complete with a Jenn-Air stove top and prep sink. The commercial style appliances include a Thermador double refrigerator with pull out freezer, double ovens, and dishwasher. Adjacent to the kitchen is a nice breakfast area with full-length windows overlooking the private courtyard. The oversized primary bedroom has two walk in closets and an ensuite bathroom with beautiful Italian marble floors, a double vanity, separate soaking tub, water closet, and walk in shower. The main floor laundry room has a new GE front load washer and dryer that will remain with the home. Two additional guest bedrooms and bath are located upstairs. Outside are several extras worth mentioning, including: a full house generator, attached double carport with additional outdoor storage, electric entry gate, natural gas grill hookup on the patio, and a separate agricultural water meter. All updates per the seller. Listing company makes no representation as to accuracy of square footage; buyer to verify.
Home Details
Home Type
- Single Family
Est. Annual Taxes
- $2,152
Year Built
- Built in 1995
Lot Details
- 6,534 Sq Ft Lot
- Lot Dimensions are 56x33x16x61x96x83
- Cul-De-Sac
- Fenced
- Level Lot
HOA Fees
- $58 Monthly HOA Fees
Home Design
- Traditional Architecture
- Brick Exterior Construction
- Slab Foundation
- Composition Roof
Interior Spaces
- 3,189 Sq Ft Home
- 2-Story Property
- Wet Bar
- Vaulted Ceiling
- ENERGY STAR Qualified Ceiling Fan
- Ceiling Fan
- Entrance Foyer
- Family Room with Fireplace
- Living Room
- Open Floorplan
- Den
- Storage
- Dryer
- Utility Room
- Utility Room Outside
Kitchen
- Breakfast Area or Nook
- Eat-In Kitchen
- Breakfast Bar
- Double Oven
- Electric Range
- Microwave
- Dishwasher
- Disposal
Flooring
- Wood
- Carpet
- Tile
Bedrooms and Bathrooms
- 4 Bedrooms
- Split Bedroom Floorplan
- En-Suite Primary Bedroom
- Walk-In Closet
- Dual Vanity Sinks in Primary Bathroom
- Garden Bath
- Separate Shower
Home Security
- Security Lights
- Fire and Smoke Detector
Parking
- Attached Garage
- Carport
- Side or Rear Entrance to Parking
Outdoor Features
- Covered patio or porch
- Outdoor Storage
Utilities
- Central Heating and Cooling System
- Heating System Uses Natural Gas
- Underground Utilities
- Power Generator
- Internet Available
- Cable TV Available
Community Details
- Association fees include common area maintenance
- Fielding Place Subdivision
- The community has rules related to covenants, conditions, and restrictions
Listing and Financial Details
- Assessor Parcel Number 2806143002051004
Ownership History
Purchase Details
Home Financials for this Owner
Home Financials are based on the most recent Mortgage that was taken out on this home.Purchase Details
Home Financials for this Owner
Home Financials are based on the most recent Mortgage that was taken out on this home.Similar Homes in Mobile, AL
Home Values in the Area
Average Home Value in this Area
Purchase History
| Date | Buyer | Sale Price | Title Company |
|---|---|---|---|
| Marr Christine S | $660,000 | None Listed On Document | |
| Wallace Steve | $325,000 | None Available |
Mortgage History
| Date | Status | Borrower | Loan Amount |
|---|---|---|---|
| Previous Owner | Wallace Steve | $270,000 | |
| Previous Owner | Cope Lucy B | $50,000 |
Property History
| Date | Event | Price | Change | Sq Ft Price |
|---|---|---|---|---|
| 04/12/2024 04/12/24 | Sold | $660,000 | -5.7% | $207 / Sq Ft |
| 03/22/2024 03/22/24 | Pending | -- | -- | -- |
| 02/26/2024 02/26/24 | For Sale | $699,900 | +115.4% | $219 / Sq Ft |
| 07/16/2013 07/16/13 | Sold | $325,000 | 0.0% | $101 / Sq Ft |
| 07/09/2013 07/09/13 | Sold | $325,000 | 0.0% | $101 / Sq Ft |
| 06/03/2013 06/03/13 | Pending | -- | -- | -- |
| 06/03/2013 06/03/13 | Pending | -- | -- | -- |
| 09/19/2012 09/19/12 | For Sale | $325,000 | -- | $101 / Sq Ft |
Tax History Compared to Growth
Tax History
| Year | Tax Paid | Tax Assessment Tax Assessment Total Assessment is a certain percentage of the fair market value that is determined by local assessors to be the total taxable value of land and additions on the property. | Land | Improvement |
|---|---|---|---|---|
| 2024 | -- | $47,200 | $7,500 | $39,700 |
| 2023 | $0 | $38,880 | $7,500 | $31,380 |
| 2022 | $0 | $39,250 | $7,500 | $31,750 |
| 2021 | $0 | $35,160 | $7,500 | $27,660 |
| 2020 | $2,152 | $34,930 | $10,000 | $24,930 |
| 2019 | $2,082 | $33,840 | $0 | $0 |
| 2018 | $2,120 | $34,440 | $0 | $0 |
| 2017 | $2,030 | $33,020 | $0 | $0 |
| 2016 | $2,036 | $33,120 | $0 | $0 |
| 2013 | $2,265 | $36,420 | $0 | $0 |
Agents Affiliated with this Home
-
Chris King

Seller's Agent in 2024
Chris King
Roberts Brothers TREC
(251) 454-0226
23 in this area
302 Total Sales
-
STELLA JACKSON
S
Buyer's Agent in 2024
STELLA JACKSON
L L B & B, Inc.
(251) 610-7031
5 in this area
34 Total Sales
-
Bill Heath
B
Seller's Agent in 2013
Bill Heath
RJG Real Estate & Deve., Inc.
(251) 402-6444
13 Total Sales
-
N
Seller's Agent in 2013
Non Member
Non Member Office
Map
Source: Baldwin REALTORS®
MLS Number: 358303
APN: 28-06-14-3-002-051.004
- 0 Canterbury Park Unit 7381818
- 0 Canterbury Park Unit 7381815
- 0 Canterbury Park Unit 7381808
- 0 Canterbury Park Unit 7381801
- 0 Canterbury Park Unit 7381790
- 0 Canterbury Park Unit 7381783
- 0 Canterbury Park Unit 7381658
- 0 Canterbury Park Unit 7381643
- 3 Springhill Trace
- 3 Canterbury Park
- 4813 Mums Ct
- 12 Hillwood Rd
- 200 Parkway St E Unit 13
- 200 Parkway St E
- 5013 Hillwood Cir S
- 117 Ridgelawn Dr E
- 4 Kingsway
- 8 Kingsway
- 4272 Bit And Spur Rd Unit 12
- 157 Mcgregor Ave S
- 108 Fielding Place
- 113 Place Le Vert
- 115 Place Le Vert
- 115 Place Levert Unit 115
- 111 Place Le Vert
- 111 Place Levert
- 111 Place Levert Unit 111
- 117 Place Le Vert Unit 117
- 109 Place Le Vert
- 107 Place Le Vert
- 107 Place Levert
- 104 Fielding Place
- 111 Fielding Place
- 105 Place Le Vert
- 105 Place Levert
- 109 Fielding Place
- 0 Ea Ridgelawn Dr Unit 200047
- 103 Place Le Vert
- 102 Fielding Place
- 101 Place Le Vert

