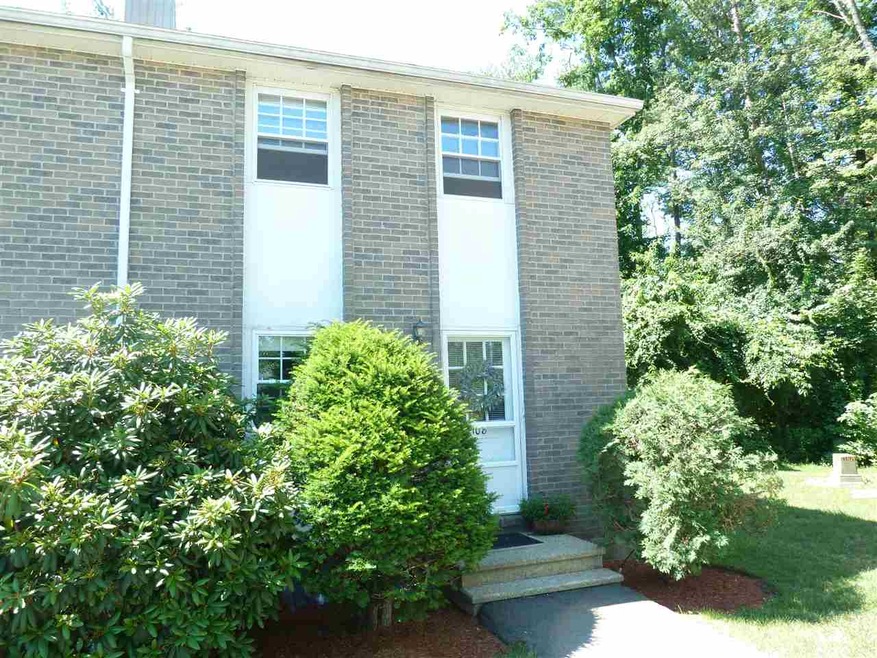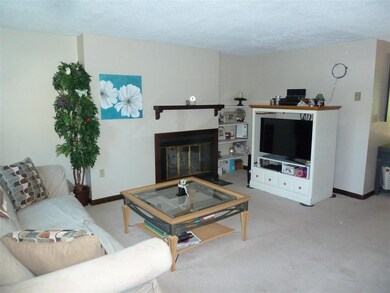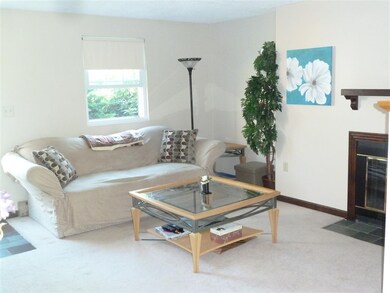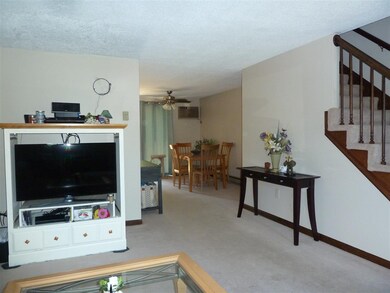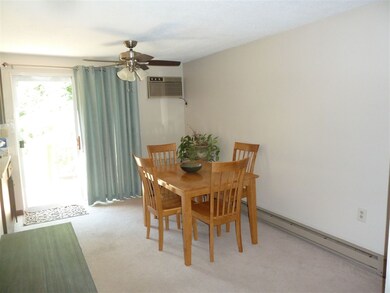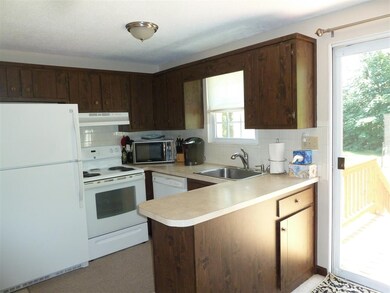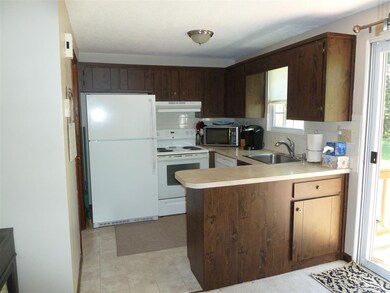
108 Fieldstone Dr Londonderry, NH 03053
Estimated Value: $341,000 - $369,000
Highlights
- Clubhouse
- End Unit
- Tennis Courts
- Sauna
- Community Pool
- Landscaped
About This Home
As of August 2018Be apart of the desirable Mountain Home Estates community. This nicely maintained 2 Bedroom, 1.5 bath end unit awaits you. Relax and watch TV in your wood burning, fireplaced living room. Walk into the dining area which hosts an efficient Rinnai gas heater. Relax at the end of the day on your back deck overlooking your backyard and wooded area. The kitchen is off the dining room and leads to the updated half bath. Conveniently located in the half bath is your washer and dryer with cabinets above for storage. The upstairs features two large bedrooms with a newly remodeled full bath. If that's not enough, the extra finished room in the basement adds a third floor of living space. Newer carpets and windows throughout. Amenities in this 60+ acre association include an outdoor and indoor pool, tennis courts, playground for the little ones, a clubhouse for party rentals, and an exercise area. Mountain Home Estates is conveniently located to all schools, shopping, and highway. FHA approved and pet friendly.
Last Listed By
Mary Donnelly
List Your Home Realty License #062100 Listed on: 07/05/2018
Townhouse Details
Home Type
- Townhome
Est. Annual Taxes
- $3,123
Year Built
- Built in 1978
Lot Details
- End Unit
- Landscaped
HOA Fees
- $298 Monthly HOA Fees
Parking
- Paved Parking
Home Design
- Brick Exterior Construction
- Concrete Foundation
- Wood Frame Construction
- Shingle Roof
Interior Spaces
- 2-Story Property
Kitchen
- Electric Range
- Microwave
- Dishwasher
Bedrooms and Bathrooms
- 2 Bedrooms
Laundry
- Dryer
- Washer
Finished Basement
- Basement Fills Entire Space Under The House
- Connecting Stairway
- Interior Basement Entry
Home Security
Schools
- Matthew Thornton Elementary School
- Londonderry Middle School
- Londonderry Senior High School
Utilities
- Cooling System Mounted In Outer Wall Opening
- Window Unit Cooling System
- Baseboard Heating
- Heating System Uses Gas
- Heating System Mounted To A Wall or Window
- 200+ Amp Service
- Electric Water Heater
Listing and Financial Details
- Legal Lot and Block 108 / 056C
Community Details
Overview
- Master Insurance
- On Site Manager Association, Phone Number (603) 434-9922
- Mountain Home Estates Condos
Amenities
- Sauna
- Clubhouse
Recreation
- Tennis Courts
- Community Playground
- Community Pool
- Snow Removal
Security
- Fire and Smoke Detector
Ownership History
Purchase Details
Home Financials for this Owner
Home Financials are based on the most recent Mortgage that was taken out on this home.Similar Homes in Londonderry, NH
Home Values in the Area
Average Home Value in this Area
Purchase History
| Date | Buyer | Sale Price | Title Company |
|---|---|---|---|
| Ciechon Janice G | $188,000 | -- |
Mortgage History
| Date | Status | Borrower | Loan Amount |
|---|---|---|---|
| Open | Ciechon Janice G | $180,200 | |
| Closed | Ciechon Janice G | $182,360 |
Property History
| Date | Event | Price | Change | Sq Ft Price |
|---|---|---|---|---|
| 08/31/2018 08/31/18 | Sold | $188,000 | 0.0% | $142 / Sq Ft |
| 07/19/2018 07/19/18 | Pending | -- | -- | -- |
| 07/16/2018 07/16/18 | Off Market | $188,000 | -- | -- |
| 07/05/2018 07/05/18 | For Sale | $184,900 | -- | $139 / Sq Ft |
Tax History Compared to Growth
Tax History
| Year | Tax Paid | Tax Assessment Tax Assessment Total Assessment is a certain percentage of the fair market value that is determined by local assessors to be the total taxable value of land and additions on the property. | Land | Improvement |
|---|---|---|---|---|
| 2024 | $4,367 | $270,600 | $0 | $270,600 |
| 2023 | $4,235 | $270,600 | $0 | $270,600 |
| 2022 | $3,925 | $212,400 | $0 | $212,400 |
| 2021 | $3,904 | $212,400 | $0 | $212,400 |
| 2020 | $3,783 | $188,100 | $0 | $188,100 |
| 2019 | $3,647 | $188,100 | $0 | $188,100 |
| 2018 | $3,150 | $144,500 | $0 | $144,500 |
| 2017 | $3,123 | $144,500 | $0 | $144,500 |
| 2016 | $3,107 | $144,500 | $0 | $144,500 |
| 2015 | $3,037 | $144,500 | $0 | $144,500 |
| 2014 | $3,048 | $144,500 | $0 | $144,500 |
| 2011 | -- | $149,900 | $0 | $149,900 |
Agents Affiliated with this Home
-

Seller's Agent in 2018
Mary Donnelly
List Your Home Realty
(603) 965-5388
-
Kim Spanos

Buyer's Agent in 2018
Kim Spanos
RE/MAX
(603) 235-2598
12 in this area
72 Total Sales
Map
Source: PrimeMLS
MLS Number: 4704732
APN: LOND-000012-000000-000056C-000108
- 100 Fieldstone Dr
- 80 Trail Haven Dr
- 70 Trail Haven Dr Unit 70
- 70 Trail Haven Dr
- 44 Shasta Dr
- 16 S Parrish Dr Unit 16
- 3 Lily Ln
- 3 Hidden Meadow Dr
- 9 Misty Ln
- 4 Faye Ln
- 5 Lily Ln
- Lot 14 Lily Ln
- 15 Alexander Rd
- 27 Bartley Hill Rd
- 29 Hardy Rd
- 139 Hardy Rd
- 28 Hardy Rd
- 22 Gordon Dr
- 12 Hardy Rd
- 1 Yorkshire Ln
- 108 Fieldstone Dr
- 106 Fieldstone Dr Unit 106
- 105 Fieldstone Dr
- 161 Fieldstone Dr
- 104 Fieldstone Dr
- 163 Fieldstone Dr Unit 163
- 163 Fieldstone Dr
- 103 Fieldstone Dr
- 102 Fieldstone Dr
- 165 Fieldstone Dr
- 167 Fieldstone Dr Unit 167
- 167 Fieldstone Dr
- 16 Mountain Home Rd
- 168 Fieldstone Dr Unit 168
- 95 Fieldstone Dr Unit 95
- 96 Fieldstone Dr
- 12 Mountain Home Rd
- 97 Fieldstone Dr Unit 97
- 15 Mountain Home Rd
- 13 Mountain Home Rd
