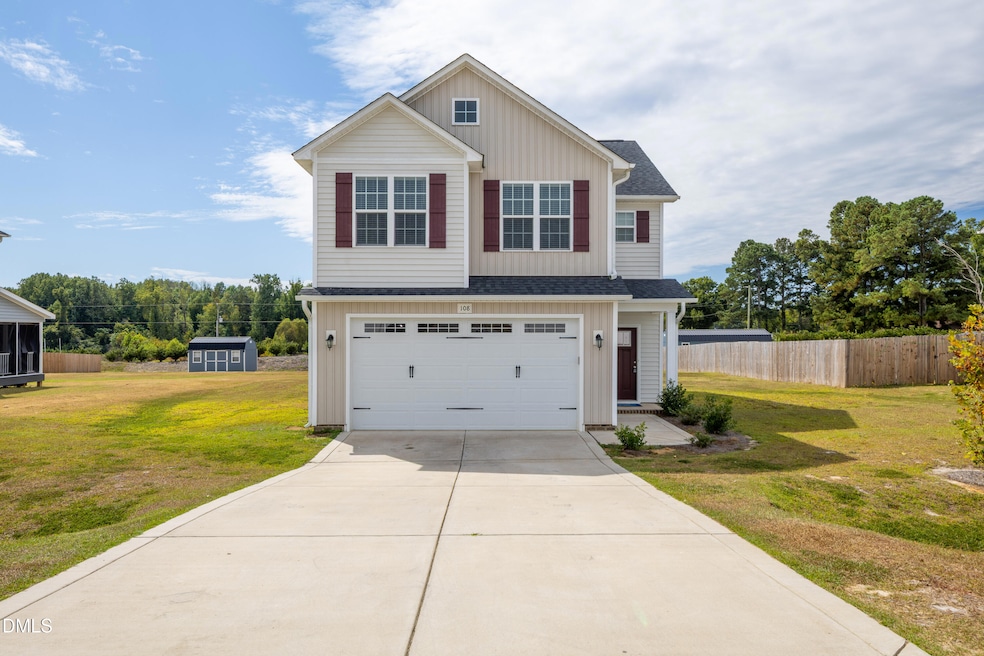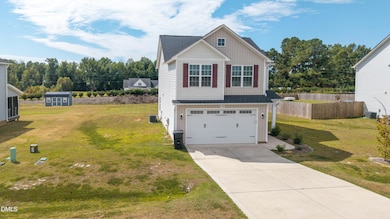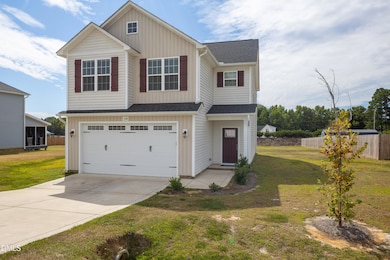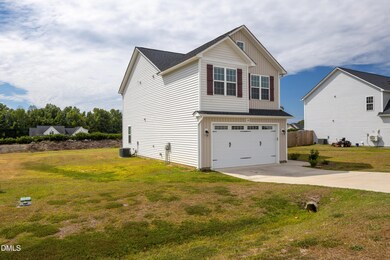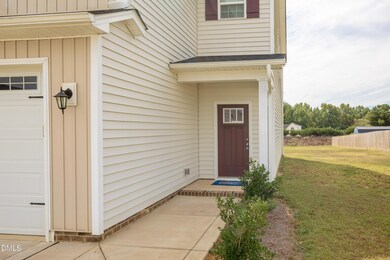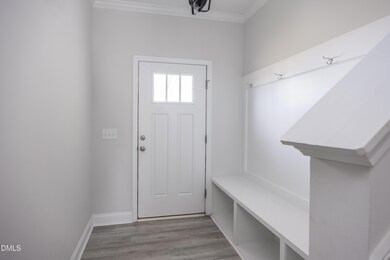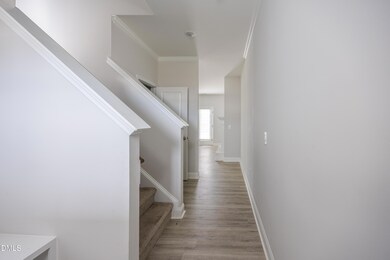108 Fireside Dr Benson, NC 27504
Pleasant Grove NeighborhoodEstimated payment $2,127/month
Highlights
- Traditional Architecture
- Great Room
- Stainless Steel Appliances
- McGee's Crossroads Middle School Rated 9+
- Walk-In Pantry
- Fireplace
About This Home
Discover a beautiful home that beckons you to unwind under open skies, boasting a captivating patio area that invites relaxation and tranquility. This modern marvel features 4 bedrooms and 2.5 bathrooms, offering a blend of comfort and style.
Step through the covered porch into the welcoming foyer, passing by the convenient half bath, before being embraced by the expansive great room adorned with an electric fireplace for cozy evenings in. The adjacent dining area seamlessly connects to a charming outdoor space, perfect for al fresco dining or simply soaking in nature's embrace.
The heart of this residence lies within its well-appointed kitchen featuring granite countertops and a corner walk-in pantry, catering to culinary adventures both big and small. Ascend upstairs to find all bedrooms thoughtfully positioned on this level. The owner's suite is truly a sanctuary unto itself with a trey ceiling overhead, an opulent walk-in closet fit for royalty, and a generous master bathroom.
Three additional generously sized bedrooms await your personal touch while sharing access to a full bathroom as well as a laundry closet designed for convenience. This property promises not just comfort but also functionality at every turn!
Home Details
Home Type
- Single Family
Est. Annual Taxes
- $2,075
Year Built
- Built in 2022
Lot Details
- 0.46 Acre Lot
- Property is zoned RA
HOA Fees
- $28 Monthly HOA Fees
Parking
- 2 Car Attached Garage
Home Design
- Traditional Architecture
- Slab Foundation
- Shingle Roof
- Vinyl Siding
Interior Spaces
- 1,911 Sq Ft Home
- 2-Story Property
- Fireplace
- Great Room
- Dining Room
Kitchen
- Walk-In Pantry
- Oven
- Range
- Microwave
- Ice Maker
- Dishwasher
- Stainless Steel Appliances
Flooring
- Carpet
- Luxury Vinyl Tile
- Vinyl
Bedrooms and Bathrooms
- 4 Bedrooms
- Primary bedroom located on second floor
Schools
- Benson Elementary And Middle School
- S Johnston High School
Utilities
- Central Air
- Heat Pump System
- Electric Water Heater
- Septic Tank
- Septic System
- Cable TV Available
Community Details
- Association fees include unknown
- Brickstone Homeowners' Association, Inc. Association, Phone Number (877) 672-2267
- Brickstone Subdivision
Listing and Financial Details
- Assessor Parcel Number 01E08019J
Map
Home Values in the Area
Average Home Value in this Area
Tax History
| Year | Tax Paid | Tax Assessment Tax Assessment Total Assessment is a certain percentage of the fair market value that is determined by local assessors to be the total taxable value of land and additions on the property. | Land | Improvement |
|---|---|---|---|---|
| 2025 | $2,075 | $326,820 | $50,000 | $276,820 |
| 2024 | $1,876 | $231,660 | $45,000 | $186,660 |
| 2023 | $1,116 | $141,250 | $45,000 | $96,250 |
| 2022 | $374 | $45,000 | $45,000 | $0 |
| 2021 | $48 | $45,000 | $45,000 | $0 |
Property History
| Date | Event | Price | List to Sale | Price per Sq Ft | Prior Sale |
|---|---|---|---|---|---|
| 09/19/2025 09/19/25 | For Sale | $375,000 | +15.0% | $196 / Sq Ft | |
| 04/12/2023 04/12/23 | Sold | $326,000 | 0.0% | $181 / Sq Ft | View Prior Sale |
| 02/22/2023 02/22/23 | Pending | -- | -- | -- | |
| 02/21/2023 02/21/23 | For Sale | $326,000 | 0.0% | $181 / Sq Ft | |
| 02/19/2023 02/19/23 | Pending | -- | -- | -- | |
| 02/17/2023 02/17/23 | For Sale | $326,000 | 0.0% | $181 / Sq Ft | |
| 02/10/2023 02/10/23 | Pending | -- | -- | -- | |
| 01/25/2023 01/25/23 | For Sale | $326,000 | -- | $181 / Sq Ft |
Purchase History
| Date | Type | Sale Price | Title Company |
|---|---|---|---|
| Warranty Deed | $326,000 | None Listed On Document | |
| Warranty Deed | $485,000 | None Available |
Mortgage History
| Date | Status | Loan Amount | Loan Type |
|---|---|---|---|
| Open | $260,800 | New Conventional |
Source: Doorify MLS
MLS Number: 10122946
APN: 01E08019J
- 56 Flannel Ct
- 56 Flannel Ct Unit 251
- 66 Flannel Ct
- 109 Quilting Dr
- 529 Highview Dr Unit 21
- 529 Highview Dr
- 497 Highview Dr Unit 20
- 491 Highview Dr
- 576 Highview Dr
- 576 Highview Dr Unit 40
- 661 Highview Dr
- 691 Highview Dr
- 701 Highview Dr
- 38 Gander Dr Unit 70
- 197 W Paige Wynd Dr
- 63 Camden Dr
- 79 Stallion Way
- 14 Gallop Rein Cir
- 130 Daniel Farm Dr
- 32 Quilting Dr
- 94 Combine Trail
- 84 Winter Red Way
- 114 Winter Red Way
- 47 Billet Ct
- 152 Saleen Dr
- 49 Burrage Dr
- 402 Westgate Cir
- 164 Cool Creek Dr
- 100 Wilmack Dr
- 58 Hunter Fox Trail
- 74 Hunter Fox Trail
- 2888 Zacks Mill Rd
- 86 W Thicket Dr
- 332 Jared Dr
- 292 Tomahawk Dr
- 117 Primrose Ln
- 8 Clarence Ln
- 79 Mornington Place
- 176 Breland Dr
- 224 Audrey Cir Unit Bd2
Ask me questions while you tour the home.
