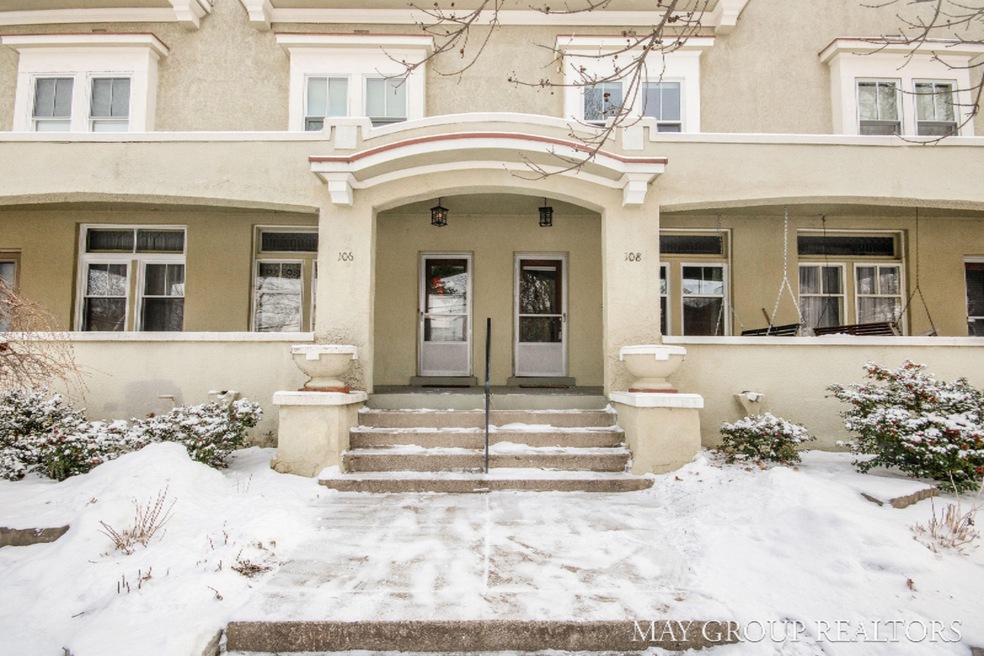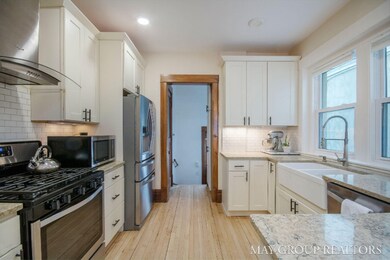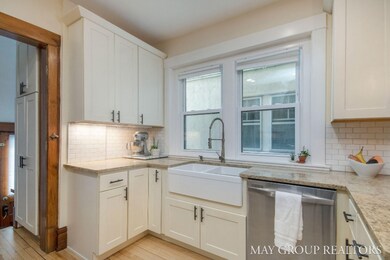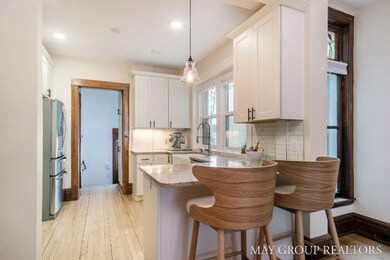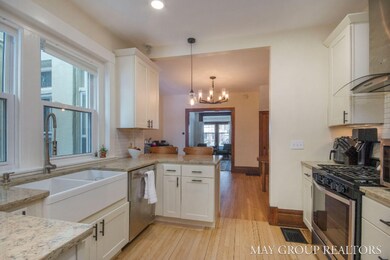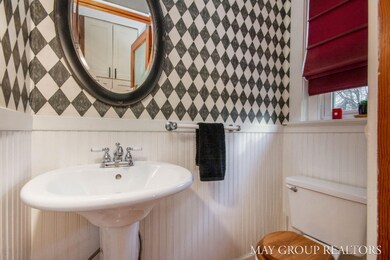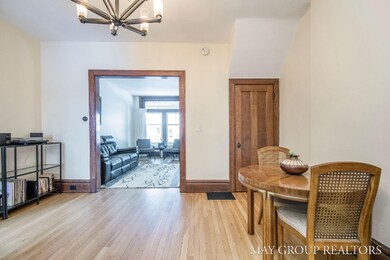
108 Fitzhugh Ave SE Grand Rapids, MI 49506
East Hills NeighborhoodHighlights
- Recreation Room
- Wood Flooring
- Garden Windows
- Traditional Architecture
- Porch
- Living Room
About This Home
As of March 2020Looking for a great location? Walking distance to Eastown, Cherry Hill, Madcap Coffee, Farmers Market and Hillcrest dog park. This amazing move in ready Townhouse is it!! Offering 3 bedrooms, 1.5 baths and just under 1,400 square feet you will find the charm and character of this unit has been extremely well maintained. Fully remodeled high end kitchen with soft close drawers, granite countertops, white subway tile backsplash and stainless steel appliances. Unit includes updated glass block windows in the full basement, furnace, water heater and central air unit. Each Townhouse is separated by concrete walls which helps with any noise. Some of the lowest HOA dues in the city at $200.00 per month. Pets are welcome. Call for a showing today!
Last Agent to Sell the Property
RE/MAX of Grand Rapids (FH) License #6501301200 Listed on: 02/07/2020

Home Details
Home Type
- Single Family
Est. Annual Taxes
- $3,213
Year Built
- Built in 1914
Lot Details
- 1,276 Sq Ft Lot
- Lot Dimensions are 15.5 x 82.3
- Shrub
- Level Lot
HOA Fees
- $200 Monthly HOA Fees
Home Design
- Traditional Architecture
- Rubber Roof
- Wood Siding
- Stucco
Interior Spaces
- 1,392 Sq Ft Home
- 2-Story Property
- Replacement Windows
- Window Treatments
- Garden Windows
- Living Room
- Dining Area
- Recreation Room
- Basement Fills Entire Space Under The House
Kitchen
- Oven
- Range
- Microwave
- Dishwasher
- Snack Bar or Counter
- Disposal
Flooring
- Wood
- Ceramic Tile
Bedrooms and Bathrooms
- 3 Bedrooms
Laundry
- Dryer
- Washer
Outdoor Features
- Porch
Utilities
- Forced Air Heating and Cooling System
- Heating System Uses Natural Gas
- Natural Gas Water Heater
- Phone Available
- Cable TV Available
Community Details
- Association fees include water, snow removal, sewer, lawn/yard care
Ownership History
Purchase Details
Home Financials for this Owner
Home Financials are based on the most recent Mortgage that was taken out on this home.Purchase Details
Home Financials for this Owner
Home Financials are based on the most recent Mortgage that was taken out on this home.Purchase Details
Purchase Details
Home Financials for this Owner
Home Financials are based on the most recent Mortgage that was taken out on this home.Purchase Details
Purchase Details
Similar Homes in Grand Rapids, MI
Home Values in the Area
Average Home Value in this Area
Purchase History
| Date | Type | Sale Price | Title Company |
|---|---|---|---|
| Warranty Deed | $212,500 | First American Title Ins Co | |
| Warranty Deed | $180,000 | First American Title | |
| Interfamily Deed Transfer | -- | None Available | |
| Warranty Deed | $130,000 | None Available | |
| Warranty Deed | $53,000 | -- | |
| Deed | $100 | -- |
Mortgage History
| Date | Status | Loan Amount | Loan Type |
|---|---|---|---|
| Open | $35,000 | Credit Line Revolving | |
| Open | $201,875 | New Conventional | |
| Previous Owner | $171,000 | New Conventional | |
| Previous Owner | $11,000 | Credit Line Revolving | |
| Previous Owner | $65,500 | Fannie Mae Freddie Mac | |
| Previous Owner | $7,000 | Credit Line Revolving | |
| Previous Owner | $50,300 | Unknown |
Property History
| Date | Event | Price | Change | Sq Ft Price |
|---|---|---|---|---|
| 03/31/2020 03/31/20 | Sold | $212,500 | -5.5% | $153 / Sq Ft |
| 02/21/2020 02/21/20 | Pending | -- | -- | -- |
| 02/07/2020 02/07/20 | For Sale | $224,900 | +24.9% | $162 / Sq Ft |
| 12/27/2017 12/27/17 | Sold | $180,000 | -5.3% | $129 / Sq Ft |
| 12/04/2017 12/04/17 | Pending | -- | -- | -- |
| 11/21/2017 11/21/17 | For Sale | $190,000 | +46.2% | $136 / Sq Ft |
| 05/15/2015 05/15/15 | Sold | $130,000 | 0.0% | $62 / Sq Ft |
| 03/22/2015 03/22/15 | Pending | -- | -- | -- |
| 03/19/2015 03/19/15 | For Sale | $130,000 | -- | $62 / Sq Ft |
Tax History Compared to Growth
Tax History
| Year | Tax Paid | Tax Assessment Tax Assessment Total Assessment is a certain percentage of the fair market value that is determined by local assessors to be the total taxable value of land and additions on the property. | Land | Improvement |
|---|---|---|---|---|
| 2024 | $2,817 | $108,900 | $0 | $0 |
| 2023 | $2,851 | $91,000 | $0 | $0 |
| 2022 | $2,706 | $80,400 | $0 | $0 |
| 2021 | $2,646 | $77,800 | $0 | $0 |
| 2020 | $2,023 | $73,200 | $0 | $0 |
| 2019 | $3,213 | $67,300 | $0 | $0 |
| 2018 | $3,115 | $58,800 | $0 | $0 |
| 2017 | $1,863 | $53,400 | $0 | $0 |
| 2016 | $1,886 | $40,600 | $0 | $0 |
| 2015 | $1,073 | $40,600 | $0 | $0 |
| 2013 | -- | $35,100 | $0 | $0 |
Agents Affiliated with this Home
-
Josh May

Seller's Agent in 2020
Josh May
RE/MAX Michigan
(616) 318-0924
8 in this area
325 Total Sales
-
Scott Bradford

Seller Co-Listing Agent in 2020
Scott Bradford
RE/MAX Michigan
(616) 551-9735
3 in this area
180 Total Sales
-
Tyler Jansma
T
Buyer's Agent in 2020
Tyler Jansma
City2Shore Real Estate (GR)
(616) 828-6359
73 Total Sales
-
S
Seller's Agent in 2017
Scott Koop
Keller Williams GR East
-
Brett Beimers
B
Seller's Agent in 2015
Brett Beimers
Five Star Real Estate (Rock)
16 Total Sales
Map
Source: Southwestern Michigan Association of REALTORS®
MLS Number: 20004762
APN: 41-14-29-336-006
- 51 Fitzhugh Ave SE
- 9 Fuller Ave SE
- 1148 Fulton St E
- 109 Paddock Ave SE
- 1006 Cherry St SE
- 311 Robey Place SE
- 318 Diamond Ave SE
- 1107 Fountain St NE
- 331 Carlton Ave SE
- 111 Auburn Ave NE
- 1237 Wealthy St SE
- 75 Diamond Ave NE
- 806 Baldwin St SE
- 359 Atlas Ave SE
- 125 Eastern Ave SE
- 734 Kellogg St SE
- 121 Houseman Ave NE
- 131 Houseman Ave NE
- 1101 Bemis St SE
- 135 Houseman Ave NE
