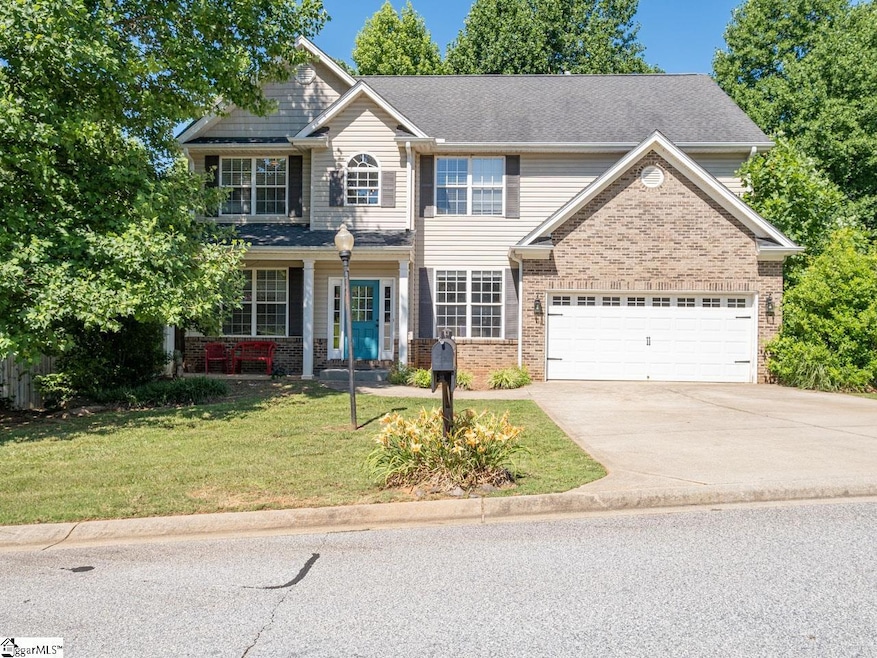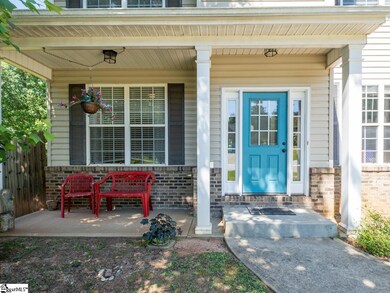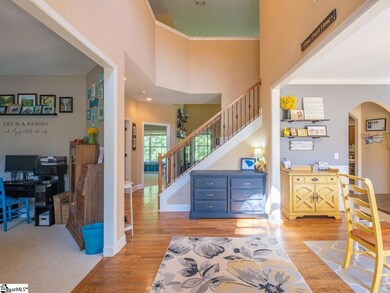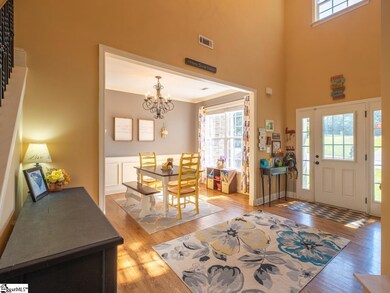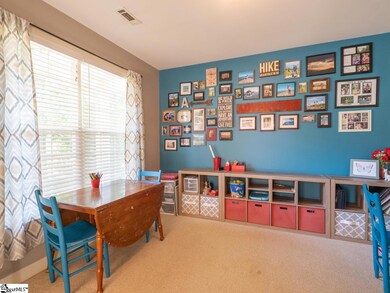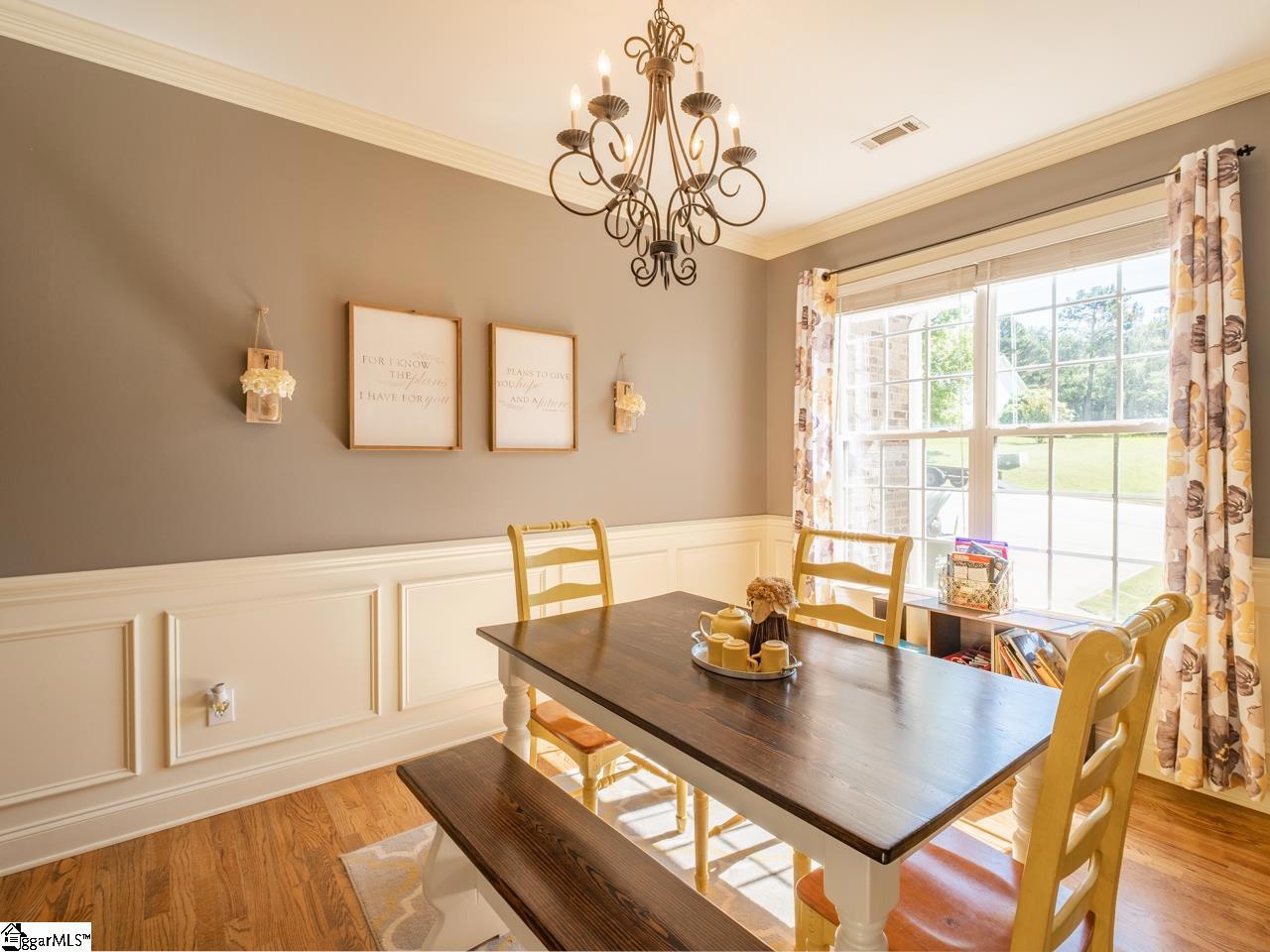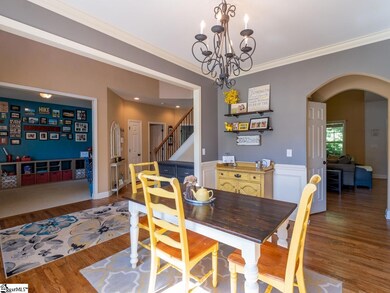
Highlights
- Open Floorplan
- Deck
- Wood Flooring
- Skyland Elementary School Rated A-
- Traditional Architecture
- Bonus Room
About This Home
As of August 2022This house has THE Perfect Layout ever for a 2 story home. There are so many options for everyone. When you walk in the door you're greeted by a large, 2 story foyer. To the left is a large flex room that can be used as an office or kids play room. To the right is a formal dining room. Straight ahead and on down the left is a half bath and another flex room in the corner. This flex room could be used as a downstairs bedroom or office or kids playroom. You decide. Toward the back of the house is a large open are that includes a 2 story living room, breakfast area and large open kitchen. Off the back of the main living area is an awesome covered deck that overlooks the large private back yard. Upstairs are 4 large bedrooms, including a very spacious master, 2 full baths and a laundry room. Tons of space and storage everywhere. All this sitting on over a half acre, fenced lot, in a small, friendly neighborhood, close to the mountains/Blue Ridge area. Convenient to shopping, dining, etc. This one has it all and is one you have to see. Schedule your appointment today!!
Home Details
Home Type
- Single Family
Est. Annual Taxes
- $1,535
Year Built
- Built in 2006
Lot Details
- 0.58 Acre Lot
- Lot Dimensions are 129x191x130x205
- Fenced Yard
- Gentle Sloping Lot
- Few Trees
HOA Fees
- $13 Monthly HOA Fees
Home Design
- Traditional Architecture
- Brick Exterior Construction
- Architectural Shingle Roof
- Vinyl Siding
- Aluminum Trim
Interior Spaces
- 2,658 Sq Ft Home
- 2,400-2,599 Sq Ft Home
- 2-Story Property
- Open Floorplan
- Smooth Ceilings
- Ceiling height of 9 feet or more
- Ceiling Fan
- Gas Log Fireplace
- Thermal Windows
- Combination Dining and Living Room
- Breakfast Room
- Home Office
- Bonus Room
- Crawl Space
- Fire and Smoke Detector
Kitchen
- Electric Oven
- Electric Cooktop
- Built-In Microwave
- Dishwasher
- Laminate Countertops
- Disposal
Flooring
- Wood
- Carpet
- Vinyl
Bedrooms and Bathrooms
- 4 Bedrooms | 1 Main Level Bedroom
- Primary bedroom located on second floor
- Walk-In Closet
- Primary Bathroom is a Full Bathroom
- Dual Vanity Sinks in Primary Bathroom
- Garden Bath
- Separate Shower
Laundry
- Laundry Room
- Laundry on upper level
- Dryer
- Washer
Attic
- Storage In Attic
- Pull Down Stairs to Attic
Parking
- 2 Car Attached Garage
- Garage Door Opener
Outdoor Features
- Deck
Schools
- Skyland Elementary School
- Blue Ridge Middle School
- Blue Ridge High School
Utilities
- Forced Air Heating and Cooling System
- Heating System Uses Natural Gas
- Electric Water Heater
- Septic Tank
Community Details
- Beaver Crossing Subdivision
- Mandatory home owners association
Listing and Financial Details
- Assessor Parcel Number 0631-16-01-018.00
Ownership History
Purchase Details
Home Financials for this Owner
Home Financials are based on the most recent Mortgage that was taken out on this home.Purchase Details
Home Financials for this Owner
Home Financials are based on the most recent Mortgage that was taken out on this home.Purchase Details
Home Financials for this Owner
Home Financials are based on the most recent Mortgage that was taken out on this home.Purchase Details
Home Financials for this Owner
Home Financials are based on the most recent Mortgage that was taken out on this home.Purchase Details
Purchase Details
Purchase Details
Purchase Details
Similar Homes in the area
Home Values in the Area
Average Home Value in this Area
Purchase History
| Date | Type | Sale Price | Title Company |
|---|---|---|---|
| Deed | $365,000 | None Listed On Document | |
| Quit Claim Deed | -- | None Listed On Document | |
| Interfamily Deed Transfer | -- | None Available | |
| Deed | $230,000 | None Available | |
| Deed Of Distribution | -- | None Available | |
| Interfamily Deed Transfer | -- | None Available | |
| Deed | -- | None Available | |
| Deed | -- | None Available | |
| Deed | $190,000 | None Available |
Mortgage History
| Date | Status | Loan Amount | Loan Type |
|---|---|---|---|
| Open | $346,750 | New Conventional | |
| Previous Owner | $192,000 | New Conventional | |
| Previous Owner | $175,000 | New Conventional | |
| Previous Owner | $145,000 | New Conventional | |
| Previous Owner | $156,000 | Unknown |
Property History
| Date | Event | Price | Change | Sq Ft Price |
|---|---|---|---|---|
| 08/18/2022 08/18/22 | Sold | $365,000 | -1.4% | $152 / Sq Ft |
| 07/18/2022 07/18/22 | Pending | -- | -- | -- |
| 07/07/2022 07/07/22 | Price Changed | $370,000 | -6.3% | $154 / Sq Ft |
| 06/26/2022 06/26/22 | For Sale | $395,000 | +71.7% | $165 / Sq Ft |
| 08/29/2017 08/29/17 | Sold | $230,000 | -4.1% | $77 / Sq Ft |
| 07/20/2017 07/20/17 | Pending | -- | -- | -- |
| 04/07/2017 04/07/17 | For Sale | $239,900 | -- | $80 / Sq Ft |
Tax History Compared to Growth
Tax History
| Year | Tax Paid | Tax Assessment Tax Assessment Total Assessment is a certain percentage of the fair market value that is determined by local assessors to be the total taxable value of land and additions on the property. | Land | Improvement |
|---|---|---|---|---|
| 2024 | $2,284 | $13,890 | $2,100 | $11,790 |
| 2023 | $2,284 | $13,890 | $2,100 | $11,790 |
| 2022 | $1,552 | $10,080 | $1,010 | $9,070 |
| 2021 | $1,536 | $10,080 | $1,010 | $9,070 |
| 2020 | $1,412 | $8,760 | $880 | $7,880 |
| 2019 | $1,404 | $8,760 | $880 | $7,880 |
| 2018 | $3,983 | $13,140 | $1,320 | $11,820 |
| 2017 | $1,254 | $8,020 | $880 | $7,140 |
| 2016 | $1,202 | $200,500 | $22,000 | $178,500 |
| 2015 | $1,202 | $200,500 | $22,000 | $178,500 |
| 2014 | $1,217 | $204,050 | $25,000 | $179,050 |
Agents Affiliated with this Home
-
Rick Angell

Seller's Agent in 2022
Rick Angell
Real Broker, LLC
(864) 528-0539
279 Total Sales
-
Alyssa Black

Buyer's Agent in 2022
Alyssa Black
Keller Williams Greenville Central
(864) 634-0831
44 Total Sales
-
Justin Boyd

Seller's Agent in 2017
Justin Boyd
Keller Williams Drive
(864) 361-0274
243 Total Sales
-
O
Buyer's Agent in 2017
OTHER OTHER
OTHER
Map
Source: Greater Greenville Association of REALTORS®
MLS Number: 1475209
APN: 0631.16-01-018.00
- 130 Mount Lebanon Church Rd
- 131 Elevation Ct
- 16 Woodwind Way
- 213 Castle Creek Dr
- 205 Castle Creek Dr
- 537 E Airport Rd
- 541 E Airport Rd
- 25 Natalie Ct
- 106 Fitts Spur
- 8 Natalie Ct
- 22 Rustcraft Dr
- 3505 Ballenger Rd
- 3982 S Carolina 14
- 302 Rich Haven Ln
- 406 Jersey Queen Trail
- 1 Chasie Ln
- 703 Patriot Ln
- 28 Oak Edge Ln
- 503 Bridlecrest Ln
- 15 Becky Gibson Rd
